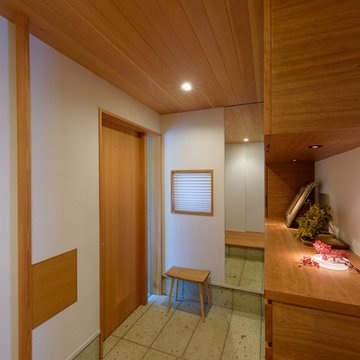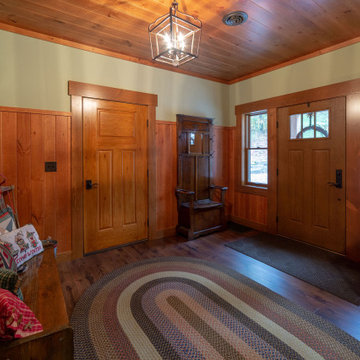玄関 (板張り天井、茶色いドア、木目調のドア) の写真
絞り込み:
資材コスト
並び替え:今日の人気順
写真 1〜20 枚目(全 264 枚)
1/4

Facing the carport, this entrance provides a substantial boundary to the exterior world without completely closing off one's range of view. The continuation of the Limestone walls and Hemlock ceiling serves an inviting transition between the spaces.
Custom windows, doors, and hardware designed and furnished by Thermally Broken Steel USA.

We revived this Vintage Charmer w/ modern updates. SWG did the siding on this home a little over 30 years ago and were thrilled to work with the new homeowners on a renovation.
Removed old vinyl siding and replaced with James Hardie Fiber Cement siding and Wood Cedar Shakes (stained) on Gable. We installed James Hardie Window Trim, Soffit, Fascia and Frieze Boards. We updated the Front Porch with new Wood Beam Board, Trim Boards, Ceiling and Lighting. Also, installed Roof Shingles at the Gable end, where there used to be siding to reinstate the roofline. Lastly, installed new Marvin Windows in Black exterior.

New Generation MCM
Location: Lake Oswego, OR
Type: Remodel
Credits
Design: Matthew O. Daby - M.O.Daby Design
Interior design: Angela Mechaley - M.O.Daby Design
Construction: Oregon Homeworks
Photography: KLIK Concepts

Distributors & Certified installers of the finest impact wood doors available in the market. Our exterior doors options are not restricted to wood, we are also distributors of fiberglass doors from Plastpro & Therma-tru. We have also a vast selection of brands & custom made interior wood doors that will satisfy the most demanding customers.
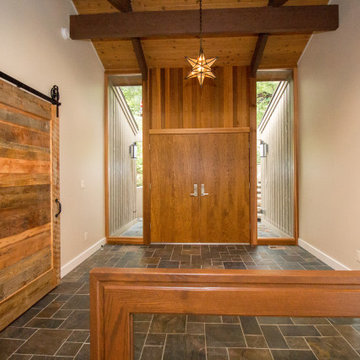
A fun eclectic remodel for our clients on the lake.
シアトルにあるミッドセンチュリースタイルのおしゃれな玄関ロビー (スレートの床、木目調のドア、板張り天井) の写真
シアトルにあるミッドセンチュリースタイルのおしゃれな玄関ロビー (スレートの床、木目調のドア、板張り天井) の写真

余白のある家
本計画は京都市左京区にある閑静な住宅街の一角にある敷地で既存の建物を取り壊し、新たに新築する計画。周囲は、低層の住宅が立ち並んでいる。既存の建物も同計画と同じ三階建て住宅で、既存の3階部分からは、周囲が開け開放感のある景色を楽しむことができる敷地となっていた。この開放的な景色を楽しみ暮らすことのできる住宅を希望されたため、三階部分にリビングスペースを設ける計画とした。敷地北面には、山々が開け、南面は、低層の住宅街の奥に夏は花火が見える風景となっている。その景色を切り取るかのような開口部を設け、窓際にベンチをつくり外との空間を繋げている。北側の窓は、出窓としキッチンスペースの一部として使用できるように計画とした。キッチンやリビングスペースの一部が外と繋がり開放的で心地よい空間となっている。
また、今回のクライアントは、20代であり今後の家族構成は未定である、また、自宅でリモートワークを行うため、居住空間のどこにいても、心地よく仕事ができるスペースも確保する必要があった。このため、既存の住宅のように当初から個室をつくることはせずに、将来の暮らしにあわせ可変的に部屋をつくれるような余白がふんだんにある空間とした。1Fは土間空間となっており、2Fまでの吹き抜け空間いる。現状は、広場とした外部と繋がる土間空間となっており、友人やペット飼ったりと趣味として遊べ、リモートワークでゆったりした空間となった。将来的には個室をつくったりと暮らしに合わせさまざまに変化することができる計画となっている。敷地の条件や、クライアントの暮らしに合わせるように変化するできる建物はクライアントとともに成長しつづけ暮らしによりそう建物となった。

Une entrée optimisée avec des rangements haut pour ne pas encombrer l'espace. Un carrelage geométrique qui apporte de la profondeur, et des touches de noir pour l'élégance. Une assise avec des patères, et un grand liroir qui agrandit l'espace.
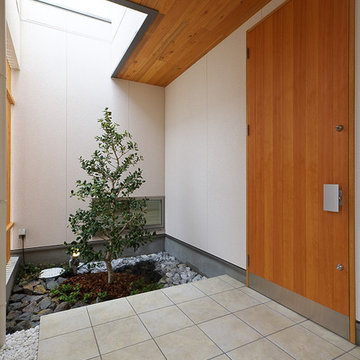
ストロークの長いアプローチの先にある玄関。玄関前は杉板の天井が被せ、あたたかみのある空間としました。玄関横の小庭には庭木を植え、正面の木製の格子と上部の開口から差し込む光で柔らかく照らしています。
他の地域にある高級な中くらいな北欧スタイルのおしゃれな玄関ドア (白い壁、木目調のドア、セラミックタイルの床、ベージュの床、板張り天井) の写真
他の地域にある高級な中くらいな北欧スタイルのおしゃれな玄関ドア (白い壁、木目調のドア、セラミックタイルの床、ベージュの床、板張り天井) の写真

シカゴにあるラグジュアリーな広いトランジショナルスタイルのおしゃれなマッドルーム (グレーの壁、淡色無垢フローリング、茶色い床、板張り天井、木目調のドア) の写真
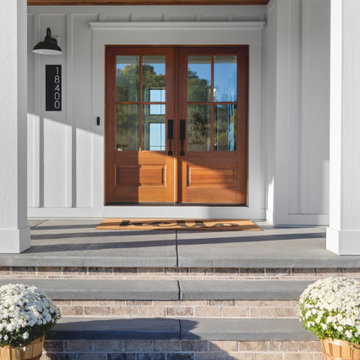
In a country setting this white modern farmhouse with black accents features a warm stained front door and wrap around porch. Starting with the welcoming Board & Batten foyer to the the personalized penny tile fireplace and the over mortar brick Hearth Room fireplace it expresses "Welcome Home". Custom to the owners are a claw foot tub, wallpaper rooms and accent Alder wood touches.

Distributors & Certified installers of the finest impact wood doors available in the market. Our exterior doors options are not restricted to wood, we are also distributors of fiberglass doors from Plastpro & Therma-tru. We have also a vast selection of brands & custom made interior wood doors that will satisfy the most demanding customers.

アルバカーキにある中くらいなサンタフェスタイルのおしゃれな玄関ロビー (白い壁、レンガの床、木目調のドア、赤い床、表し梁、三角天井、板張り天井) の写真
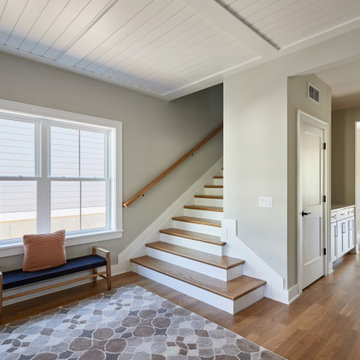
A for-market house finished in 2021. The house sits on a narrow, hillside lot overlooking the Square below.
photography: Viktor Ramos
シンシナティにあるお手頃価格の広いカントリー風のおしゃれな玄関ドア (白い壁、淡色無垢フローリング、木目調のドア、茶色い床、板張り天井) の写真
シンシナティにあるお手頃価格の広いカントリー風のおしゃれな玄関ドア (白い壁、淡色無垢フローリング、木目調のドア、茶色い床、板張り天井) の写真

Entry custom built storage lockers
他の地域にある中くらいなトラディショナルスタイルのおしゃれなマッドルーム (白い壁、無垢フローリング、木目調のドア、茶色い床、板張り天井) の写真
他の地域にある中くらいなトラディショナルスタイルのおしゃれなマッドルーム (白い壁、無垢フローリング、木目調のドア、茶色い床、板張り天井) の写真
玄関 (板張り天井、茶色いドア、木目調のドア) の写真
1

