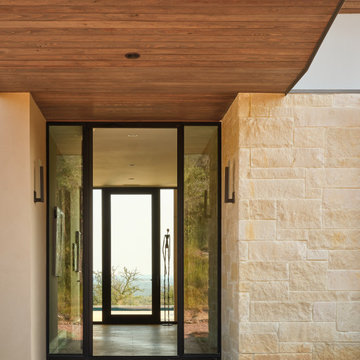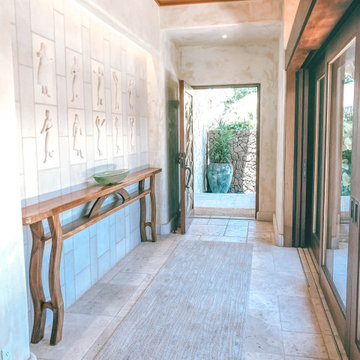玄関 (板張り天井、ライムストーンの床、畳、トラバーチンの床) の写真
並び替え:今日の人気順
写真 1〜20 枚目(全 52 枚)

What a spectacular welcome to this mountain retreat. A trio of chandeliers hang above a custom copper door while a narrow bridge spans across the curved stair.

The open porch on the front door.
サセックスにあるラグジュアリーな広いカントリー風のおしゃれな玄関 (ライムストーンの床、白いドア、白い床、板張り天井) の写真
サセックスにあるラグジュアリーな広いカントリー風のおしゃれな玄関 (ライムストーンの床、白いドア、白い床、板張り天井) の写真

Beautiful Ski Locker Room featuring over 500 skis from the 1950's & 1960's and lockers named after the iconic ski trails of Park City.
Photo credit: Kevin Scott.

When the sun goes down and the lights go on, this contemporary home comes to life, with expansive frameworks of glass revealing the restful interiors and impressive mountain views beyond.
Project Details // Now and Zen
Renovation, Paradise Valley, Arizona
Architecture: Drewett Works
Builder: Brimley Development
Interior Designer: Ownby Design
Photographer: Dino Tonn
Limestone (Demitasse) flooring and walls: Solstice Stone
Windows (Arcadia): Elevation Window & Door
https://www.drewettworks.com/now-and-zen/
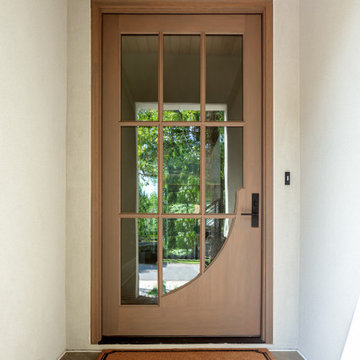
Stucco Exterior with Parapet Wall and Wooden Accents. This home has custom wooden garage doors in a chevron pattern and a stunning oversized solid wood door. The gas lantern at the front of the home sets the tone.

We remodeled this Spanish Style home. The white paint gave it a fresh modern feel.
Heather Ryan, Interior Designer
H.Ryan Studio - Scottsdale, AZ
www.hryanstudio.com

ソルトレイクシティにあるラグジュアリーな巨大なモダンスタイルのおしゃれな玄関ロビー (茶色い壁、ライムストーンの床、ガラスドア、ベージュの床、板張り天井、板張り壁) の写真

Entry
ダラスにあるモダンスタイルのおしゃれな玄関ロビー (白い壁、ライムストーンの床、木目調のドア、白い床、板張り天井、レンガ壁) の写真
ダラスにあるモダンスタイルのおしゃれな玄関ロビー (白い壁、ライムストーンの床、木目調のドア、白い床、板張り天井、レンガ壁) の写真

The formal entry with simple improvements, new front door and sidelite, lighting, cedar siding and wood columns wrapped in metal.
サンフランシスコにある高級な広いモダンスタイルのおしゃれな玄関ドア (ライムストーンの床、木目調のドア、白い床、板張り天井、板張り壁) の写真
サンフランシスコにある高級な広いモダンスタイルのおしゃれな玄関ドア (ライムストーンの床、木目調のドア、白い床、板張り天井、板張り壁) の写真
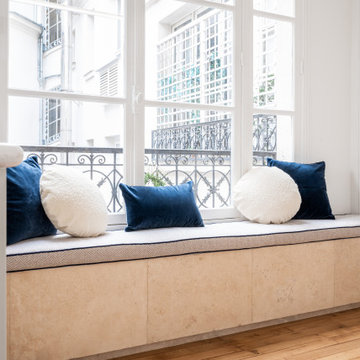
cette entrée est composée d'une grand placard avec des portes moulurées et d'un coffre banquette fabriqué sur-mesure en travertin .
パリにある高級な中くらいなコンテンポラリースタイルのおしゃれな玄関ロビー (白い壁、ライムストーンの床、板張り天井) の写真
パリにある高級な中くらいなコンテンポラリースタイルのおしゃれな玄関ロビー (白い壁、ライムストーンの床、板張り天井) の写真
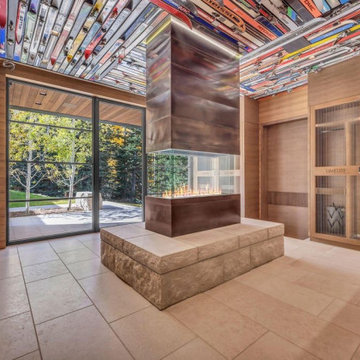
Beautiful Ski Locker Room featuring over 500 skis from the 1950's & 1960's and lockers named after the iconic ski trails of Park City.
Custom windows, doors, and hardware designed and furnished by Thermally Broken Steel USA.

オースティンにある中くらいなトランジショナルスタイルのおしゃれな玄関ロビー (白い壁、ライムストーンの床、ガラスドア、ベージュの床、板張り天井、板張り壁、グレーの天井) の写真

マイアミにあるラグジュアリーな巨大なコンテンポラリースタイルのおしゃれな玄関 (ライムストーンの床、濃色木目調のドア、ベージュの床、板張り天井) の写真
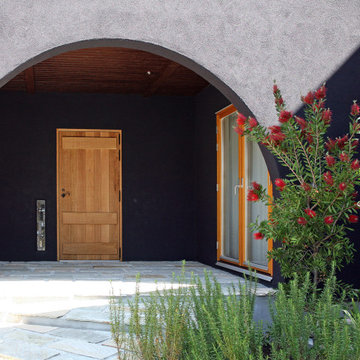
ボルドーカラーの左官仕上げの外観にラギットな素材を組み合わせた男の隠れ家住宅
他の地域にあるミッドセンチュリースタイルのおしゃれな玄関 (紫の壁、ライムストーンの床、茶色いドア、グレーの床、板張り天井) の写真
他の地域にあるミッドセンチュリースタイルのおしゃれな玄関 (紫の壁、ライムストーンの床、茶色いドア、グレーの床、板張り天井) の写真
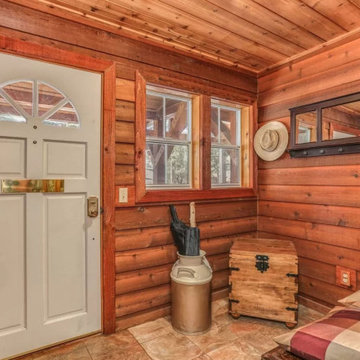
Luxury mountain home located in Idyllwild, CA. Full home design of this 3 story home. Luxury finishes, antiques, and touches of the mountain make this home inviting to everyone that visits this home nestled next to a creek in the quiet mountains.
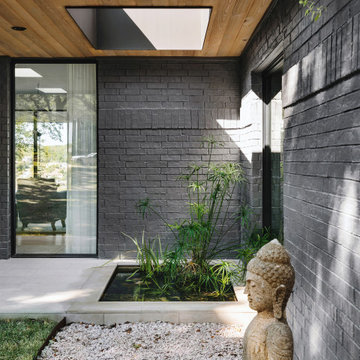
At the Entrance one is greeted by a small water garden lighted by a skylight. Serene and verdant this little oasis prefigures the river and the greenery just beyond the the front door.
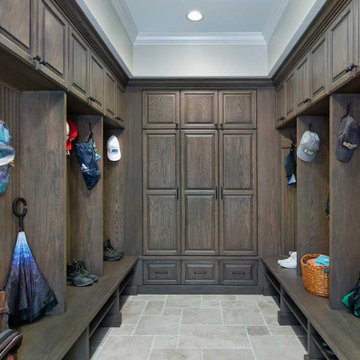
Located near the garage, the mudroom and laundry room were redesigned to be more functional, spacious and to feature the latest modern amenities. The existing mudroom lacked efficient use of space. Sitting on 5 acres of land, this home is cherished by a family who loves horses and enjoys outdoor activity. Our creative solution involved taking part of the kitchen (turning it 90 degrees) to gain 15 feet in the mudroom—one that now has plenty of individual cubbies, bench seating for removing shoes, and hanging space for jackets and coats. Luxury features includes floor-to-ceiling cherry wood cabinetry, travertine floors laid in a Versailles pattern, and bead board walls.
玄関 (板張り天井、ライムストーンの床、畳、トラバーチンの床) の写真
1

