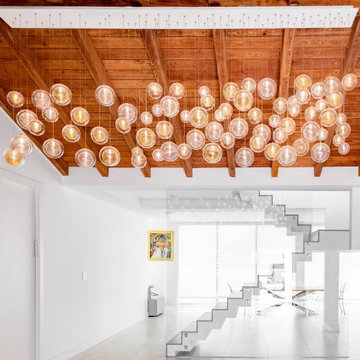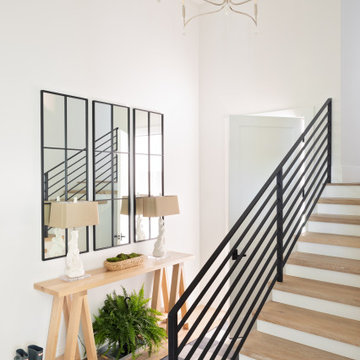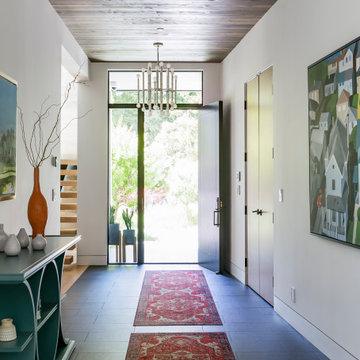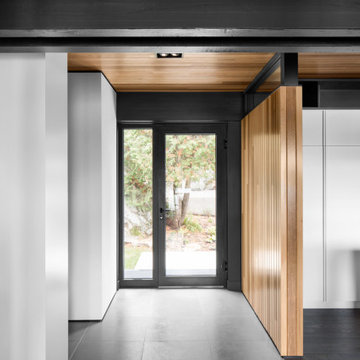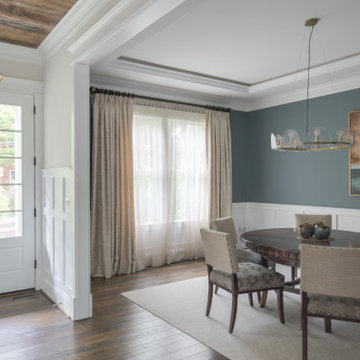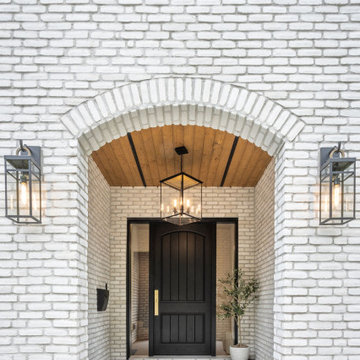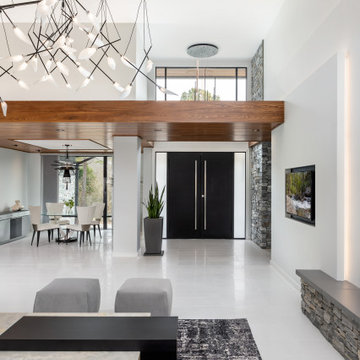白い玄関 (板張り天井、黒いドア、茶色いドア、白いドア) の写真
絞り込み:
資材コスト
並び替え:今日の人気順
写真 1〜20 枚目(全 24 枚)

We lovingly named this project our Hide & Seek House. Our clients had done a full home renovation a decade prior, but they realized that they had not built in enough storage in their home, leaving their main living spaces cluttered and chaotic. They commissioned us to bring simplicity and order back into their home with carefully planned custom casework in their entryway, living room, dining room and kitchen. We blended the best of Scandinavian and Japanese interiors to create a calm, minimal, and warm space for our clients to enjoy.

A place for everything
ボストンにある中くらいなビーチスタイルのおしゃれなマッドルーム (ベージュの壁、淡色無垢フローリング、白いドア、ベージュの床、板張り天井、板張り壁) の写真
ボストンにある中くらいなビーチスタイルのおしゃれなマッドルーム (ベージュの壁、淡色無垢フローリング、白いドア、ベージュの床、板張り天井、板張り壁) の写真

Entering the single-story home, a custom double front door leads into a foyer with a 14’ tall, vaulted ceiling design imagined with stained planks and slats. The foyer floor design contrasts white dolomite slabs with the warm-toned wood floors that run throughout the rest of the home. Both the dolomite and engineered wood were selected for their durability, water resistance, and most importantly, ability to withstand the south Florida humidity. With many elements of the home leaning modern, like the white walls and high ceilings, mixing in warm wood tones ensures that the space still feels inviting and comfortable.

The open porch on the front door.
サセックスにあるラグジュアリーな広いカントリー風のおしゃれな玄関 (ライムストーンの床、白いドア、白い床、板張り天井) の写真
サセックスにあるラグジュアリーな広いカントリー風のおしゃれな玄関 (ライムストーンの床、白いドア、白い床、板張り天井) の写真

This mudroom was designed for practical entry into the kitchen. The drop zone is perfect for
フィラデルフィアにあるお手頃価格の小さなトラディショナルスタイルのおしゃれなマッドルーム (グレーの壁、磁器タイルの床、白いドア、グレーの床、板張り天井、羽目板の壁) の写真
フィラデルフィアにあるお手頃価格の小さなトラディショナルスタイルのおしゃれなマッドルーム (グレーの壁、磁器タイルの床、白いドア、グレーの床、板張り天井、羽目板の壁) の写真

シアトルにあるミッドセンチュリースタイルのおしゃれな玄関ホール (白い壁、無垢フローリング、黒いドア、茶色い床、三角天井、板張り天井、塗装板張りの壁) の写真

Beach house on the harbor in Newport with coastal décor and bright inviting colors.
オレンジカウンティにある高級な中くらいなビーチスタイルのおしゃれな玄関ホール (白い壁、無垢フローリング、白いドア、茶色い床、板張り天井、壁紙) の写真
オレンジカウンティにある高級な中くらいなビーチスタイルのおしゃれな玄関ホール (白い壁、無垢フローリング、白いドア、茶色い床、板張り天井、壁紙) の写真
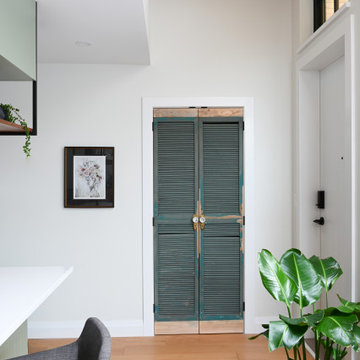
This North Vancouver laneway boasts character and functionality in a small footprint.
バンクーバーにあるお手頃価格の小さなエクレクティックスタイルのおしゃれな玄関ロビー (白い壁、淡色無垢フローリング、白いドア、ベージュの床、板張り天井) の写真
バンクーバーにあるお手頃価格の小さなエクレクティックスタイルのおしゃれな玄関ロビー (白い壁、淡色無垢フローリング、白いドア、ベージュの床、板張り天井) の写真

マイアミにあるお手頃価格の小さなエクレクティックスタイルのおしゃれな玄関ロビー (マルチカラーの壁、濃色無垢フローリング、白いドア、黒い床、板張り天井、壁紙) の写真
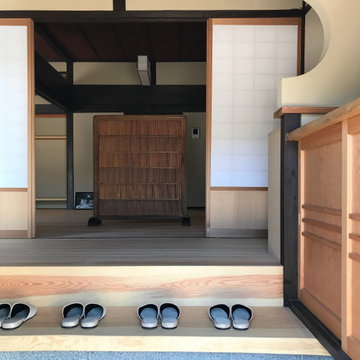
下駄箱、式台を造作し純和風の趣のある玄関になりました。補修した葦簀衝立が似合う玄関です。
他の地域にある高級な広い和風のおしゃれな玄関ホール (ベージュの壁、淡色無垢フローリング、黒いドア、ベージュの床、板張り天井) の写真
他の地域にある高級な広い和風のおしゃれな玄関ホール (ベージュの壁、淡色無垢フローリング、黒いドア、ベージュの床、板張り天井) の写真
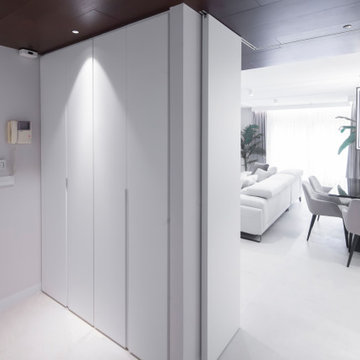
El hall y recibidor se caracteriza por el techo de madera en tinte nogal, y un panelado integrafo con los muebles de cocina.
De esta manera al abrir las puertas de salon y cocina, contemplamos la continuidad y conexion decorativa ocultando la funcionalidad de la cocina y de los electrodomesticos.
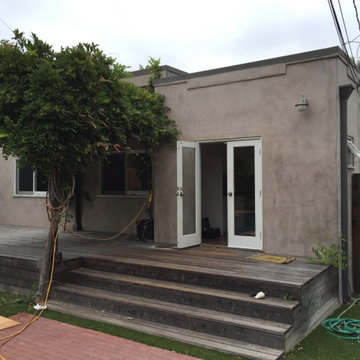
Entry way to the home;
Within this photograph, we see the stuccoing and exterior stage of the project as well as the installation of the wood deck/front porch, and the stairs which lead up to the home. Stucco, installation of front doors and windows.
白い玄関 (板張り天井、黒いドア、茶色いドア、白いドア) の写真
1

