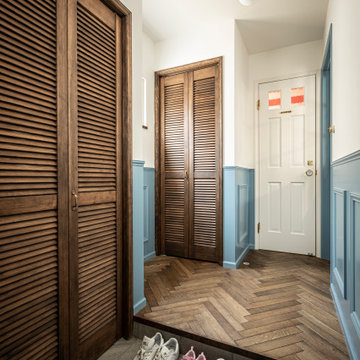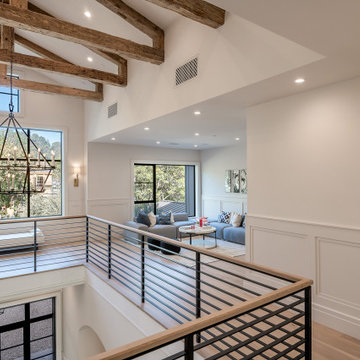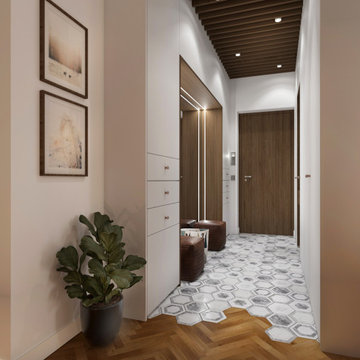玄関 (クロスの天井、板張り天井、パネル壁) の写真
絞り込み:
資材コスト
並び替え:今日の人気順
写真 1〜20 枚目(全 117 枚)
1/4

入った瞬間から、かっこよさに見とれてしまう玄関。左側の壁は建築家からの提案で外壁用のサイディングを張ってインダストリアルに。抜け感をもたらす内窓や正面のバーンドアは施主さまのご要望。カギを置くニッチも日常的に大活躍。
他の地域にあるインダストリアルスタイルのおしゃれな玄関 (グレーの壁、セラミックタイルの床、黒いドア、クロスの天井、パネル壁、白い天井) の写真
他の地域にあるインダストリアルスタイルのおしゃれな玄関 (グレーの壁、セラミックタイルの床、黒いドア、クロスの天井、パネル壁、白い天井) の写真

Removed old Brick and Vinyl Siding to install Insulation, Wrap, James Hardie Siding (Cedarmill) in Iron Gray and Hardie Trim in Arctic White, Installed Simpson Entry Door, Garage Doors, ClimateGuard Ultraview Vinyl Windows, Gutters and GAF Timberline HD Shingles in Charcoal. Also, Soffit & Fascia with Decorative Corner Brackets on Front Elevation. Installed new Canopy, Stairs, Rails and Columns and new Back Deck with Cedar.

他の地域にあるお手頃価格の広いコンテンポラリースタイルのおしゃれな玄関ホール (ベージュの壁、磁器タイルの床、グレーのドア、グレーの床、クロスの天井、パネル壁) の写真

Entry Foyer. Custom stone slab floor and pained wood wall paneling.
ニューヨークにある高級な中くらいなトランジショナルスタイルのおしゃれな玄関ロビー (白い壁、ライムストーンの床、白い床、クロスの天井、パネル壁) の写真
ニューヨークにある高級な中くらいなトランジショナルスタイルのおしゃれな玄関ロビー (白い壁、ライムストーンの床、白い床、クロスの天井、パネル壁) の写真

Gut renovation of mudroom and adjacent powder room. Included custom paneling, herringbone brick floors with radiant heat, and addition of storage and hooks.

Entryway with stunning stair chandelier, pivot door, hide rug, open windows, wood ceiling and glass railing
デンバーにあるラグジュアリーな広いトランジショナルスタイルのおしゃれな玄関ロビー (グレーの壁、淡色無垢フローリング、淡色木目調のドア、マルチカラーの床、板張り天井、パネル壁) の写真
デンバーにあるラグジュアリーな広いトランジショナルスタイルのおしゃれな玄関ロビー (グレーの壁、淡色無垢フローリング、淡色木目調のドア、マルチカラーの床、板張り天井、パネル壁) の写真
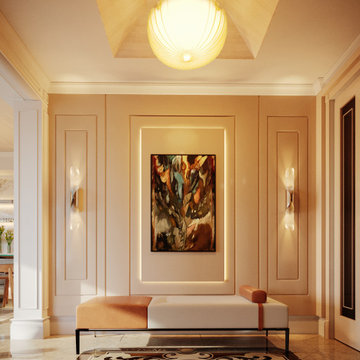
Full Decoration
他の地域にあるモダンスタイルのおしゃれな玄関ロビー (大理石の床、ベージュの床、クロスの天井、パネル壁、ガラスドア) の写真
他の地域にあるモダンスタイルのおしゃれな玄関ロビー (大理石の床、ベージュの床、クロスの天井、パネル壁、ガラスドア) の写真
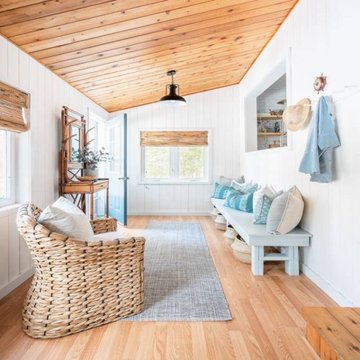
This coastal design is utterly perfect, from the wooden ceiling, to the natural bamboo shades, to the hint of turquoise. This just might be the most welcoming entry design we've ever seen.

This front porch redesign in Scotch Plains, NJ provided a deep enough porch for good coverage for guests and deliveries. The warmth of the wood double doors was continued in the ceiling of the barrel vault. Galaxy Building, In House Photography.

A modern farmhouse fit for a young family looking to find respite from city life. What they found was a 7,000 sq ft open floorplan home with views from every room onto vineyards and pristine pool, a stone’s throw away from the famed restaurants and wineries of quaint Yountville in Napa Valley.
We updated the spaces to make the furniture more family-friendly and guest-friendly with materials and furnishing current, timeless, durable yet classic.

To change the persona of the condominium and evoke the spirit of a New England cottage, Pineapple House designers use millwork detail on its walls and ceilings. This photo shows the lanai, were a shelf for display is inset in a jog in the wall. The custom window seat is wider than usual, so it can also serve as a daybed.
Aubry Reel Photography
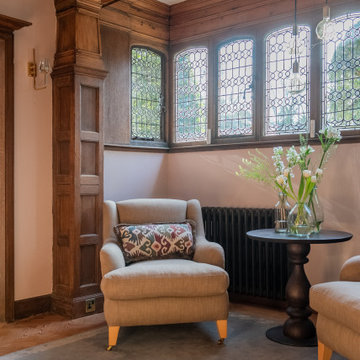
The entrance was transformed into a bright and welcoming space where original wood panelling and lead windows really make an impact.
ロンドンにあるラグジュアリーな広いエクレクティックスタイルのおしゃれな玄関ホール (ピンクの壁、淡色無垢フローリング、濃色木目調のドア、ベージュの床、板張り天井、パネル壁) の写真
ロンドンにあるラグジュアリーな広いエクレクティックスタイルのおしゃれな玄関ホール (ピンクの壁、淡色無垢フローリング、濃色木目調のドア、ベージュの床、板張り天井、パネル壁) の写真

Reimagining the Foyer began with relocating the existing coat closet in order to widen the narrow entry. To further enhance the entry experience, some simple plan changes transformed the feel of the Foyer. A wall was added to create separation between the Foyer and the Family Room, and a floating ceiling panel adorned with textured wallpaper lowered the tall ceilings in this entry, making the entire sequence more intimate. A geometric wood accent wall is lit from the sides and showcases the mirror, one of many industrial design elements seen throughout the condo. The first introduction of the home’s palette of white, black and natural oak appears here in the Foyer.
玄関 (クロスの天井、板張り天井、パネル壁) の写真
1



