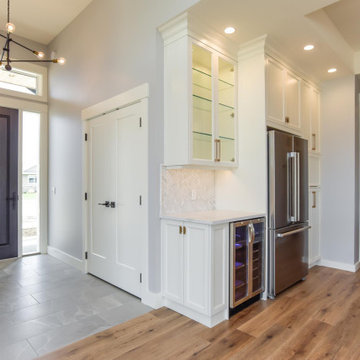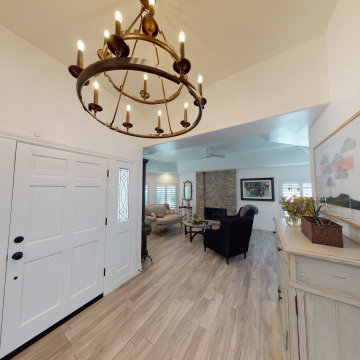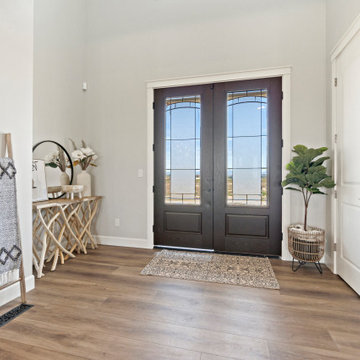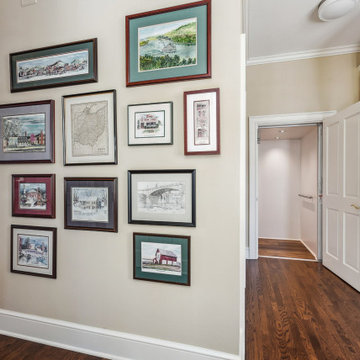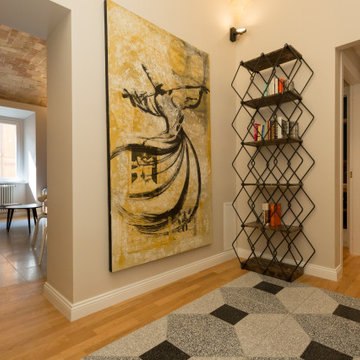玄関 (三角天井) の写真
絞り込み:
資材コスト
並び替え:今日の人気順
写真 1181〜1200 枚目(全 1,523 枚)
1/2
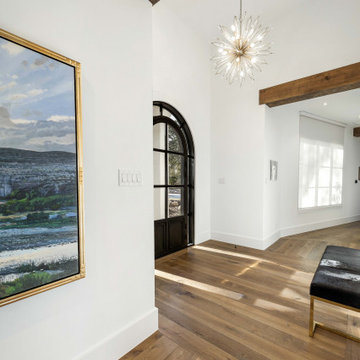
Engineered European Oak with a UV Oil Finish. Manufactured by WoodCo.
オースティンにある広いトラディショナルスタイルのおしゃれな玄関ロビー (白い壁、無垢フローリング、黒いドア、茶色い床、三角天井) の写真
オースティンにある広いトラディショナルスタイルのおしゃれな玄関ロビー (白い壁、無垢フローリング、黒いドア、茶色い床、三角天井) の写真
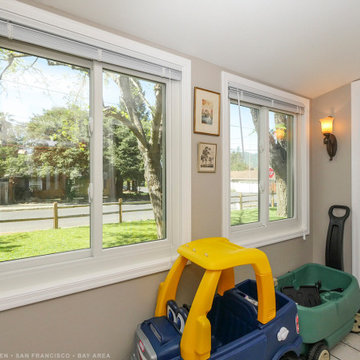
New sliding windows we installed in this great mudroom. This useful entryway space for storing shoes, toys and coats looks terrific with these new white windows that provides excellent style and superb energy efficiency. Get started replacing your windows now with Renewal by Andersen of San Francisco, serving the whole Bay Area.
. . . . . . . . . .
Now is the perfect time to replace your windows -- Contact Us Today! 844-245-2799
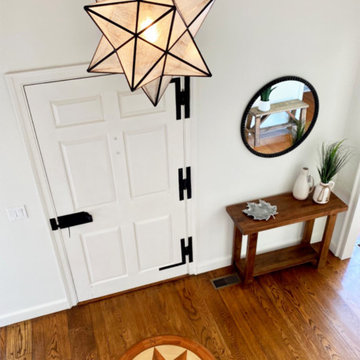
This grand entryway was given a fresh coat of white paint, to modernize this classic farmhouse. The Moravian Star ceiling pendant was selected to reflect the compass inlay in the floor. Rustic farmhouse accents and pillows were selected to warm the space.
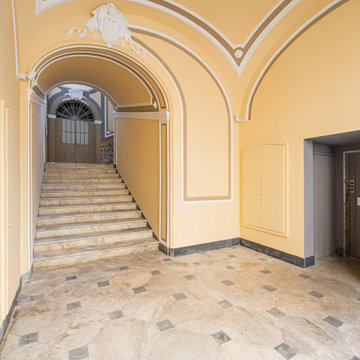
Vista generale | General view
他の地域にある広いトラディショナルスタイルのおしゃれな玄関ロビー (ベージュの壁、大理石の床、白いドア、ベージュの床、三角天井) の写真
他の地域にある広いトラディショナルスタイルのおしゃれな玄関ロビー (ベージュの壁、大理石の床、白いドア、ベージュの床、三角天井) の写真
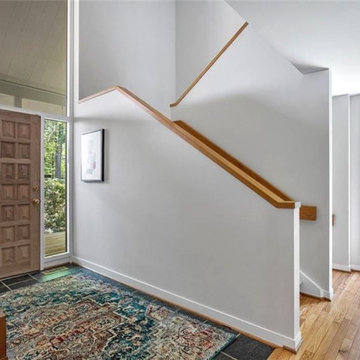
Unique wide front door in a contemporary home in Richmond, VA.
リッチモンドにあるコンテンポラリースタイルのおしゃれな玄関ロビー (木目調のドア、茶色い床、三角天井) の写真
リッチモンドにあるコンテンポラリースタイルのおしゃれな玄関ロビー (木目調のドア、茶色い床、三角天井) の写真
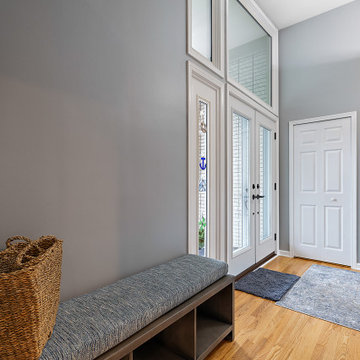
Cabinetry: Showplace Framed
Style: Sonoma w/ Matching Five Piece Drawer Headers
Finish: Kitchen Perimeter and Wet Bar in Simpli Gray; Kitchen Island in Hale Navy
Countertops: (Solid Surfaces Unlimited) Elgin Quartz
Plumbing: (Progressive Plumbing) Kitchen and Wet Bar- Blanco Precis Super/Liven/Precis 21” in Concrete; Delta Mateo Pull-Down faucet in Stainless; Bathroom – Delta Stryke in Stainless
Hardware: (Top Knobs) Ellis Cabinetry & Appliance Pulls in Brushed Satin Nickel
Tile: (Beaver Tile) Kitchen and Wet Bar– Robins Egg 3” x 12” Glossy
Flooring: (Krauseneck) Living Room Bound Rugs, Stair Runners, and Family Room Carpeting – Cedarbrook Seacliff
Drapery/Electric Roller Shades/Cushion – Mariella’s Custom Drapery
Interior Design/Furniture, Lighting & Fixture Selection: Devon Moore
Cabinetry Designer: Devon Moore
Contractor: Stonik Services
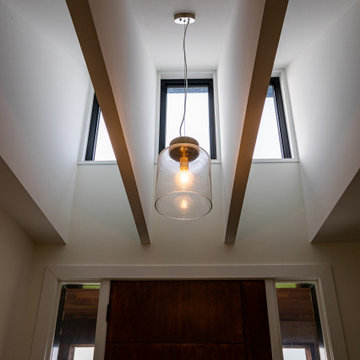
トロントにある高級な中くらいなトランジショナルスタイルのおしゃれな玄関ドア (白い壁、淡色無垢フローリング、木目調のドア、マルチカラーの床、三角天井) の写真
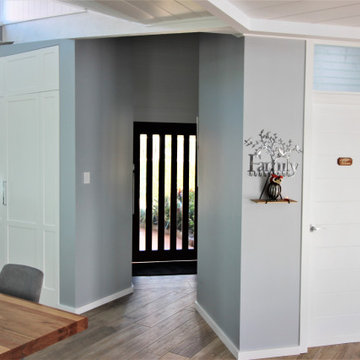
Entry foyer and front door
シドニーにあるお手頃価格の広いビーチスタイルのおしゃれな玄関ロビー (グレーの壁、淡色無垢フローリング、ガラスドア、ベージュの床、三角天井) の写真
シドニーにあるお手頃価格の広いビーチスタイルのおしゃれな玄関ロビー (グレーの壁、淡色無垢フローリング、ガラスドア、ベージュの床、三角天井) の写真
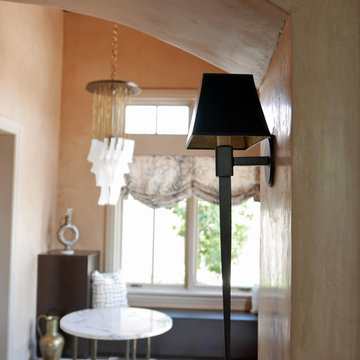
Detail of the sconce and the arched opening between the entry and the living areas beyond.
デンバーにあるトランジショナルスタイルのおしゃれな玄関 (三角天井) の写真
デンバーにあるトランジショナルスタイルのおしゃれな玄関 (三角天井) の写真
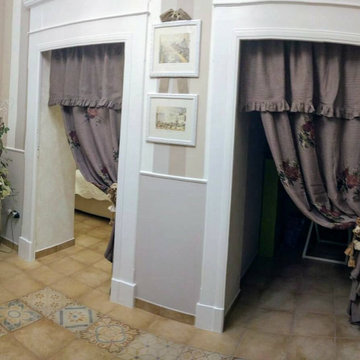
Tendaggi in lino brand inglese,sostituiscono le porte.
他の地域にある中くらいなトラディショナルスタイルのおしゃれな玄関 (ベージュの壁、セラミックタイルの床、白いドア、ベージュの床、三角天井、壁紙) の写真
他の地域にある中くらいなトラディショナルスタイルのおしゃれな玄関 (ベージュの壁、セラミックタイルの床、白いドア、ベージュの床、三角天井、壁紙) の写真
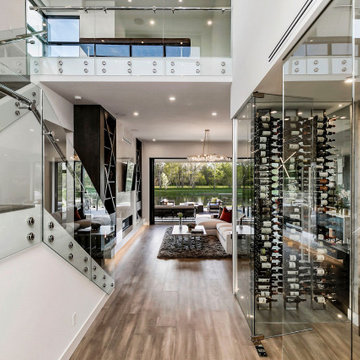
This beautiful house showcases a modern architectural style with a sophisticated blend of minimalist design and functional elegance. Clean lines and flat roof profiles give the structure a contemporary edge, while the harmonious color palette of neutral tones complements the natural surroundings. The use of large windows and glass garage doors not only provides an abundance of natural light but also fosters a seamless indoor-outdoor connection. Strategic exterior lighting accentuates the building's geometry, creating a warm and inviting ambiance that beckons at twilight. Landscaping is thoughtfully integrated, with well-manicured lawns and vibrant plantings that add a touch of color and life to the serene setting. This home's exterior is a testament to modern luxury living, blending chic design with the beauty of the natural environment.
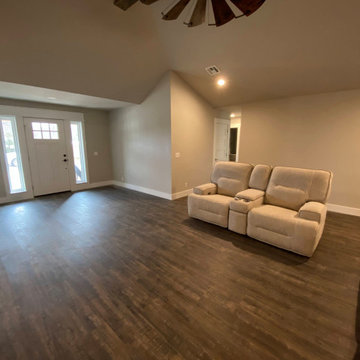
Classic modern entry room with wooden print vinyl floors and a vaulted ceiling with an exposed beam and a wooden ceiling fan. There's a white brick fireplace surrounded by grey cabinets and wooden shelves. There are three hanging kitchen lights- one over the sink and two over the kitchen island. There are eight recessed lights in the kitchen as well, and four in the entry room.
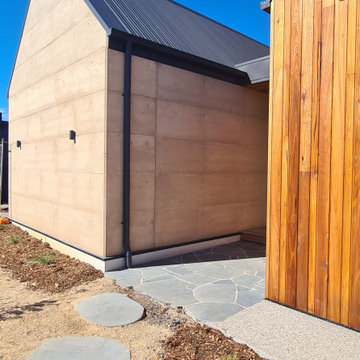
Rammed Earth and Silvertop Ash Cladded walls complemented by bluestone crazy paving
ジーロングにある高級な中くらいなビーチスタイルのおしゃれな玄関ロビー (ベージュの壁、無垢フローリング、淡色木目調のドア、ベージュの床、三角天井) の写真
ジーロングにある高級な中くらいなビーチスタイルのおしゃれな玄関ロビー (ベージュの壁、無垢フローリング、淡色木目調のドア、ベージュの床、三角天井) の写真
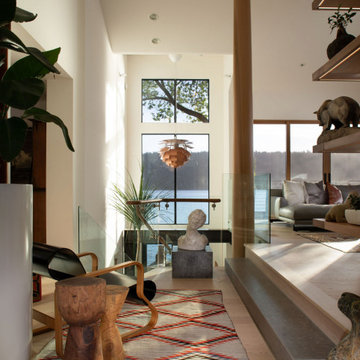
The renovation of an extensive linear residence and site facing Port Orchard waterway embraces water, greenspace and forested hillside. The home, completed this fall, serves as an artist’s studio, galleries, family space, game room, outdoor living areas and peaceful retreat.
New interiors and exterior spaces and finishes, cabinetry, lighting, paving, landscape and courtyards become settings for the owner’s art + collections, three-generations of family and the wonderful colors and textures of the land + water.
Inside, a monumental central stair and tapered two-story tall red cedar and steel column was designed as the residence’s entry focal point and internal landmarks, guiding the visitor’s eye to the main atrium…. and upward. Heavy wide-flange steel moment frames support the house and enable whole walls of glass. Rough, mill-finished steel contrasts refined cabinetry, stone, wood structure and defining dropped ceilings, reflecting the opener’s love of the tension between highly polished and detailed + rough, found art.
Outside, A new southern “dining room” was designed for warm summer evening gatherings under a heavy-timber trellis. The focus, opposite water and island views, is a metal perforated screen. The final screen is composed of the lyrics from a Joe Cocker song of great meaning to the owners, cut from ½” marine bronze, set into dark-fired brick. “Oh My Darling, Be Home Soon….”
Natural daylight and high-efficiency lighting are central players as in any gallery. From a high clerestory and extensive southern and eastern window-walls to carefully selected up-lighting, pendants, and accent fixtures, Rhodes Architecture + Light worked closely with the owner to ensure that their dark existing house would become one filled with light…. night and day.
The owners, Ken and Jane, allowed us to interview them about their experience working with Rhodes Architecture + Light, and how they are feeling about living with the architecture today.
What was your experience like, working with Rhodes Architecture + Light?
“They worked with us because it was a remodel, an existing thing, and we had to try to make it work for all of our interests and how our family operated. They listened, and we listened, and it was a great communication back and forth.”–Jane
How has the renovation changed the way you live and enjoy your home?
“I remember saying to them that I want the whole floor heated because it gets so chilly down here. And we had the wood burning stove, but it was over there and now we just turn the floor heat on and we can come down. It’s cozy and nice. So we’re looking forward to winter now.”–Ken
“We have 5 kids together and now a bunch of grandchildren. I wanted a marble countertop, but there’s just no way. I didn’t want it to be a place where I had to say, ‘No, no, no. Wipe up your drink, do this, do that.’ I wanted it to be a place where everybody can come with all the kids, and we make a big mess, and I can clean it up. And we can enjoy ourselves here, because that room upstairs, we almost never went in. And now we’re in there eating pizza and watching the game.” –Jane
As an artist, Jane enjoyed the collaborative process.
“I can’t believe it was as positive as it was. I went into it thinking it would be a great, creative, fun, collaborative thing, and I have to say, with our architects, it was. I like that creative process. I always say when I am doing a painting, it’s a series of problem solving so it wasn’t unusual for me. I am completely blown away by them and had fun with that part of it.” –Jane
Architect: Tim James Rhodes RA AIA, Rhodes Architecture + Light
Builder: Fairbank Construction Company
Structural: Swensen Say Faget
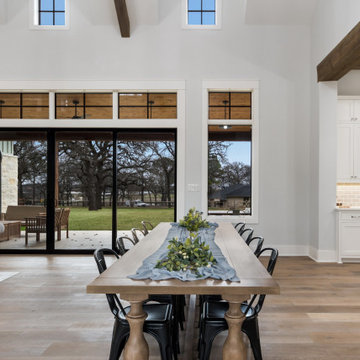
Step into grandeur as you enter through double French doors into an expansive open space. Towering wooden pillars stand majestically, framing the arches above. Three chandeliers illuminate the cream-colored expanse, leading the eye to a magnificent stone fireplace on the left and a spacious dining area and kitchen to the right
玄関 (三角天井) の写真
60
