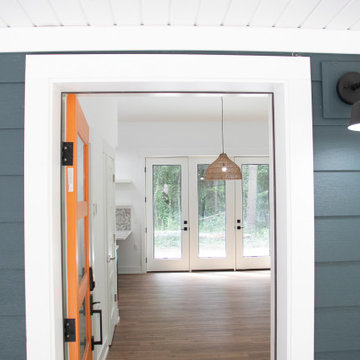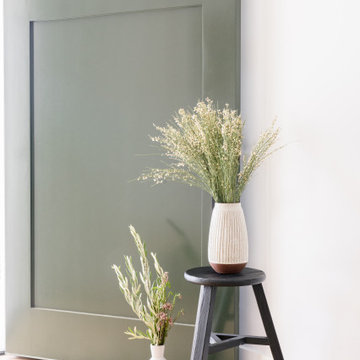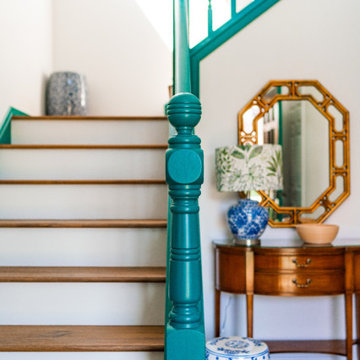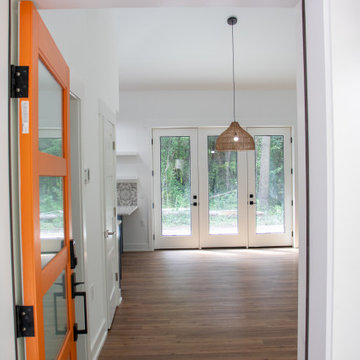玄関 (三角天井、緑のドア、オレンジのドア) の写真

シカゴにある高級な中くらいなトランジショナルスタイルのおしゃれな玄関ロビー (白い壁、淡色無垢フローリング、緑のドア、茶色い床、三角天井) の写真

Situated along the coastal foreshore of Inverloch surf beach, this 7.4 star energy efficient home represents a lifestyle change for our clients. ‘’The Nest’’, derived from its nestled-among-the-trees feel, is a peaceful dwelling integrated into the beautiful surrounding landscape.
Inspired by the quintessential Australian landscape, we used rustic tones of natural wood, grey brickwork and deep eucalyptus in the external palette to create a symbiotic relationship between the built form and nature.
The Nest is a home designed to be multi purpose and to facilitate the expansion and contraction of a family household. It integrates users with the external environment both visually and physically, to create a space fully embracive of nature.
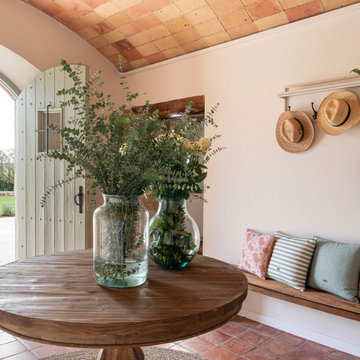
Decoramos con cojines damasco colchoneros y modelo Toms de algodón.
地中海スタイルのおしゃれな玄関ドア (白い壁、緑のドア、赤い床、三角天井) の写真
地中海スタイルのおしゃれな玄関ドア (白い壁、緑のドア、赤い床、三角天井) の写真

This accessory dwelling unit has laminate flooring with a luminous skylight for an open and spacious living feeling. The kitchenette features gray, shaker style cabinets, a white granite counter top and has brass kitchen faucet matched wtih the kitchen drawer pulls.
And for extra viewing pleasure, a wall mounted flat screen TV adds enternainment at touch.
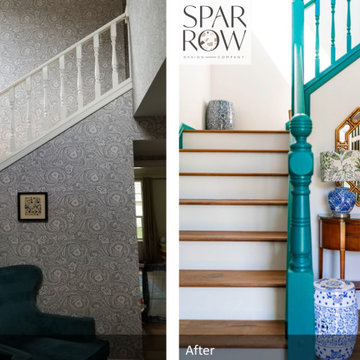
Entryway - mid-sized transitional light wood floor, beige floor and vaulted ceiling entryway idea in Seattle with white walls and a green front door
シアトルにある高級な中くらいなトランジショナルスタイルのおしゃれな玄関ロビー (白い壁、淡色無垢フローリング、緑のドア、ベージュの床、三角天井) の写真
シアトルにある高級な中くらいなトランジショナルスタイルのおしゃれな玄関ロビー (白い壁、淡色無垢フローリング、緑のドア、ベージュの床、三角天井) の写真
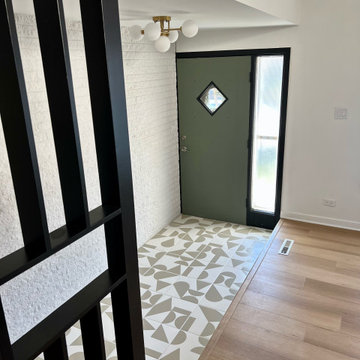
Mid-century modern entryway with hand painted geometric tile and slat wall. Green vintage door adds a pop of color.
シカゴにある低価格の小さなミッドセンチュリースタイルのおしゃれな玄関ドア (白い壁、セラミックタイルの床、緑のドア、白い床、三角天井、レンガ壁) の写真
シカゴにある低価格の小さなミッドセンチュリースタイルのおしゃれな玄関ドア (白い壁、セラミックタイルの床、緑のドア、白い床、三角天井、レンガ壁) の写真

A happy front door will bring a smile to anyone's face. It's your first impression of what's inside, so don't be shy.
And don't be two faced! Take the color to both the outside and inside so that the happiness permeates...spread the love! We salvaged the original coke bottle glass window and had it sandwiched between two tempered pieced of clear glass for energy efficiency and safety. And here is where you're first introduced to the unique flooring transitions of porcelain tile and cork - seamlessly coming together without the need for those pesky transition strips. The installers thought we had gone a little mad, but the end product proved otherwise. You know as soon as you walk in the door, you're in for some eye candy!

Santa Fe inspired oasis with ~17,000 sq ft still to garden, expand or develop. WOW! A wonderful home for the buyer who wants something beautiful and different. Stop by ** Friday, July 9th, 4-6 pm ** for a tour @ 10755 E Asbury Ave. Just 25 minutes to downtown Denver and DIA. Small custom home lots a few blocks over just sold for 150-200K. Parcel split the back half, with an easement for the driveway. Huge opportunity here. Buyer to verify potential.
4 br 4 ba :: 3,538 sq ft :: $825,000
#SantaFe #DreamHome #Courtyard #FindYourZen #Aurora #ArtOfHomeTeam #eXpRealty
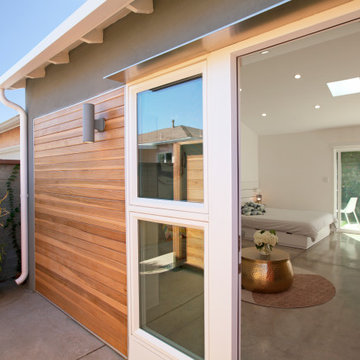
Front door open looking through to rear patio
ロサンゼルスにあるお手頃価格の小さなコンテンポラリースタイルのおしゃれな玄関ドア (白い壁、コンクリートの床、オレンジのドア、グレーの床、三角天井、白い天井) の写真
ロサンゼルスにあるお手頃価格の小さなコンテンポラリースタイルのおしゃれな玄関ドア (白い壁、コンクリートの床、オレンジのドア、グレーの床、三角天井、白い天井) の写真
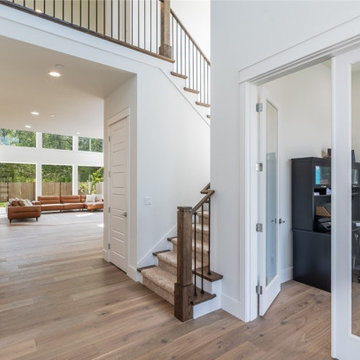
Foyer & den of the amazing 2-story modern plan "The Astoria". View plan THD-8654: https://www.thehousedesigners.com/plan/the-astoria-8654/
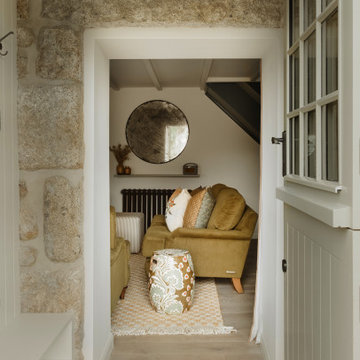
コーンウォールにあるお手頃価格の小さなエクレクティックスタイルのおしゃれなマッドルーム (オレンジの壁、カーペット敷き、緑のドア、ベージュの床、三角天井、レンガ壁) の写真

Foyer & den of the amazing 2-story modern plan "The Astoria". View plan THD-8654: https://www.thehousedesigners.com/plan/the-astoria-8654/
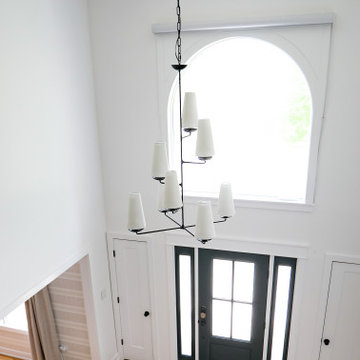
シカゴにある高級な中くらいなトランジショナルスタイルのおしゃれな玄関ロビー (白い壁、淡色無垢フローリング、緑のドア、茶色い床、三角天井) の写真
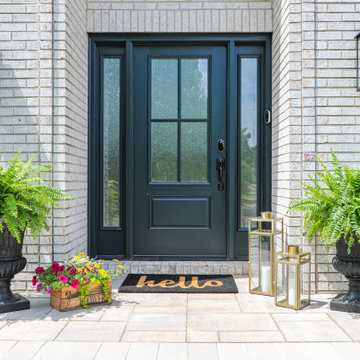
シカゴにある高級な中くらいなトランジショナルスタイルのおしゃれな玄関ロビー (白い壁、淡色無垢フローリング、緑のドア、茶色い床、三角天井) の写真
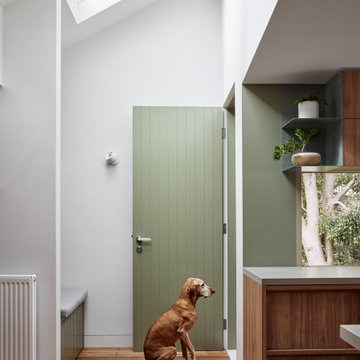
Situated along the coastal foreshore of Inverloch surf beach, this 7.4 star energy efficient home represents a lifestyle change for our clients. ‘’The Nest’’, derived from its nestled-among-the-trees feel, is a peaceful dwelling integrated into the beautiful surrounding landscape.
Inspired by the quintessential Australian landscape, we used rustic tones of natural wood, grey brickwork and deep eucalyptus in the external palette to create a symbiotic relationship between the built form and nature.
The Nest is a home designed to be multi purpose and to facilitate the expansion and contraction of a family household. It integrates users with the external environment both visually and physically, to create a space fully embracive of nature.
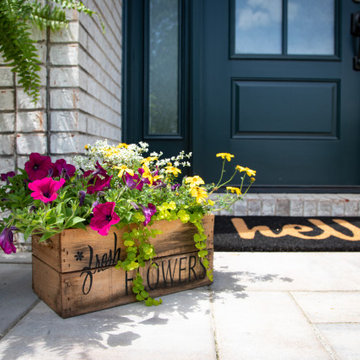
シカゴにある高級な中くらいなトランジショナルスタイルのおしゃれな玄関ロビー (白い壁、淡色無垢フローリング、緑のドア、茶色い床、三角天井) の写真
玄関 (三角天井、緑のドア、オレンジのドア) の写真
1
