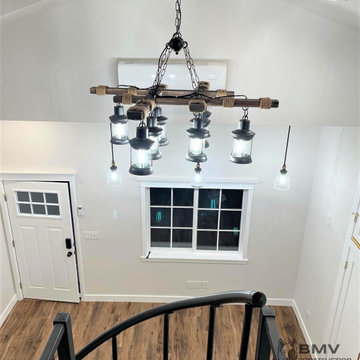玄関ラウンジ (三角天井、茶色い床) の写真
絞り込み:
資材コスト
並び替え:今日の人気順
写真 1〜10 枚目(全 10 枚)
1/4

A partition hides the coat rack and shoe selves from the dining area.
サンフランシスコにある小さなコンテンポラリースタイルのおしゃれな玄関ラウンジ (白い壁、濃色無垢フローリング、濃色木目調のドア、茶色い床、三角天井) の写真
サンフランシスコにある小さなコンテンポラリースタイルのおしゃれな玄関ラウンジ (白い壁、濃色無垢フローリング、濃色木目調のドア、茶色い床、三角天井) の写真

This is a lovely, 2 story home in Littleton, Colorado. It backs up to the High Line Canal and has truly stunning mountain views. When our clients purchased the home it was stuck in a 1980's time warp and didn't quite function for the family of 5. They hired us to to assist with a complete remodel. We took out walls, moved windows, added built-ins and cabinetry and worked with the clients more rustic, transitional taste. Check back for photos of the clients kitchen renovation! Photographs by Sara Yoder. Photo styling by Kristy Oatman.
FEATURED IN:
Colorado Homes & Lifestyles: A Divine Mix from the Kitchen Issue
Colorado Nest - The Living Room
Colorado Nest - The Bar

This 1960s split-level has a new Family Room addition with Entry Vestibule, Coat Closet and Accessible Bath. The wood trim, wood wainscot, exposed beams, wood-look tile floor and stone accents highlight the rustic charm of this home.
Photography by Kmiecik Imagery.
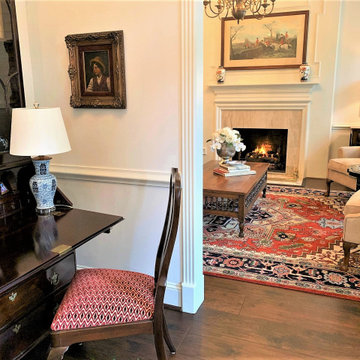
Entry is where a statement should be made about what is to follow. This house firmly roots its entry in English style from the drop down secretary to the English harp chair.
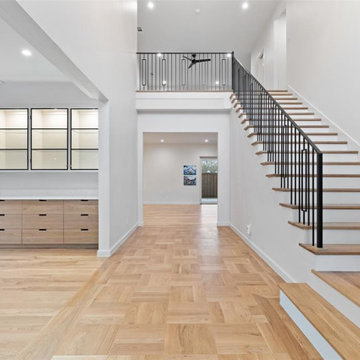
A welcoming bright entryway features an airy, open design with a pristine white, wooden parquet floor. A staircase beckons with its elegant ascent, while subtle splashes of color in hues of soft taupe, delicate ivory, and muted white add warmth and character, creating an inviting atmosphere from the moment one steps inside.
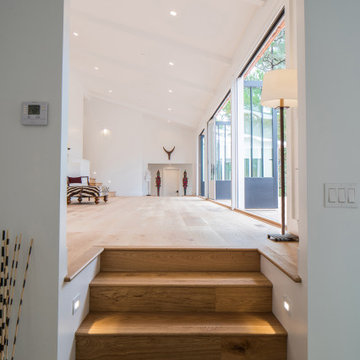
A view from the Entry stairs leading up into the Living Room. To the right are the 3 large bi-folding doors that lead out onto the Garapa Ipe deck.
他の地域にあるラグジュアリーな広いエクレクティックスタイルのおしゃれな玄関ラウンジ (白い壁、無垢フローリング、黒いドア、茶色い床、三角天井) の写真
他の地域にあるラグジュアリーな広いエクレクティックスタイルのおしゃれな玄関ラウンジ (白い壁、無垢フローリング、黒いドア、茶色い床、三角天井) の写真
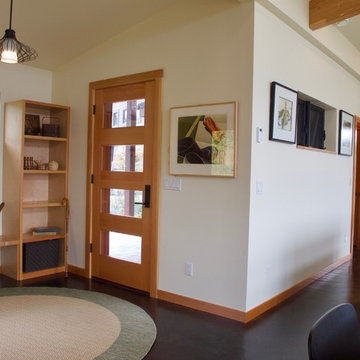
The entry vestibule has built in cubbies and a Bech for shoes, coats and taking off you shoes and is open to the great room.
シアトルにある高級な中くらいなコンテンポラリースタイルのおしゃれな玄関ラウンジ (白い壁、コンクリートの床、木目調のドア、茶色い床、三角天井) の写真
シアトルにある高級な中くらいなコンテンポラリースタイルのおしゃれな玄関ラウンジ (白い壁、コンクリートの床、木目調のドア、茶色い床、三角天井) の写真
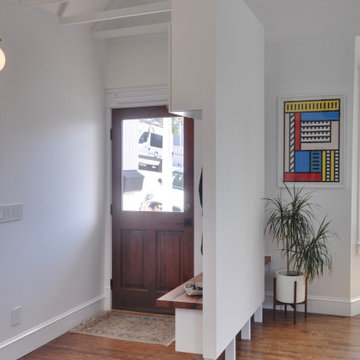
Raising the partition off the floor allows the dining area to feel more expansive.
サンフランシスコにあるお手頃価格の小さなコンテンポラリースタイルのおしゃれな玄関ラウンジ (白い壁、濃色無垢フローリング、濃色木目調のドア、茶色い床、三角天井) の写真
サンフランシスコにあるお手頃価格の小さなコンテンポラリースタイルのおしゃれな玄関ラウンジ (白い壁、濃色無垢フローリング、濃色木目調のドア、茶色い床、三角天井) の写真
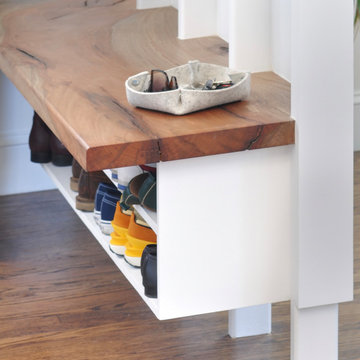
A salvaged lumber bench made from Chinese Scholar wood covers the shoe storage.
サンフランシスコにあるお手頃価格の小さなコンテンポラリースタイルのおしゃれな玄関ラウンジ (白い壁、濃色無垢フローリング、濃色木目調のドア、茶色い床、三角天井) の写真
サンフランシスコにあるお手頃価格の小さなコンテンポラリースタイルのおしゃれな玄関ラウンジ (白い壁、濃色無垢フローリング、濃色木目調のドア、茶色い床、三角天井) の写真
玄関ラウンジ (三角天井、茶色い床) の写真
1
