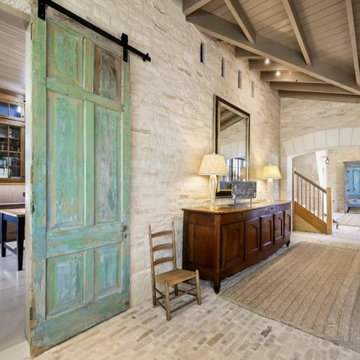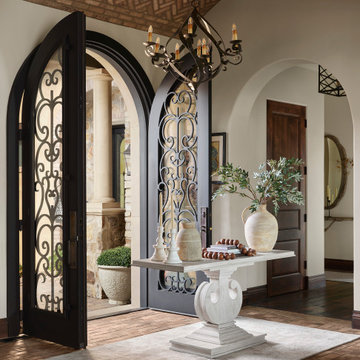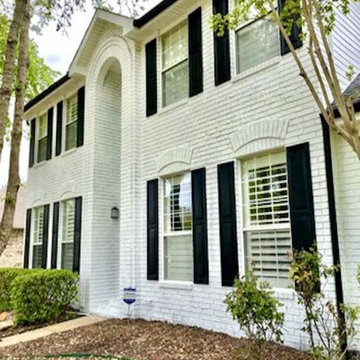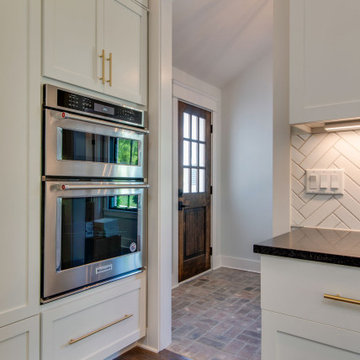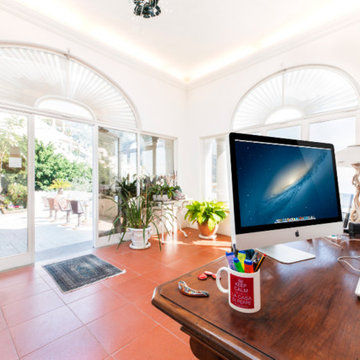玄関 (三角天井、レンガの床、御影石の床) の写真
絞り込み:
資材コスト
並び替え:今日の人気順
写真 1〜20 枚目(全 41 枚)
1/4

This sleek contemporary design capitalizes upon the Dutch Haus wide plank vintage oak floors. A geometric chandelier mirrors the architectural block ceiling with custom hidden lighting, in turn mirroring an exquisitely polished stone fireplace. Floor: 7” wide-plank Vintage French Oak | Rustic Character | DutchHaus® Collection smooth surface | nano-beveled edge | color Erin Grey | Satin Hardwax Oil. For more information please email us at: sales@signaturehardwoods.com

Eastview Before & After Exterior Renovation
Enhancing a home’s exterior curb appeal doesn’t need to be a daunting task. With some simple design refinements and creative use of materials we transformed this tired 1950’s style colonial with second floor overhang into a classic east coast inspired gem. Design enhancements include the following:
• Replaced damaged vinyl siding with new LP SmartSide, lap siding and trim
• Added additional layers of trim board to give windows and trim additional dimension
• Applied a multi-layered banding treatment to the base of the second-floor overhang to create better balance and separation between the two levels of the house
• Extended the lower-level window boxes for visual interest and mass
• Refined the entry porch by replacing the round columns with square appropriately scaled columns and trim detailing, removed the arched ceiling and increased the ceiling height to create a more expansive feel
• Painted the exterior brick façade in the same exterior white to connect architectural components. A soft blue-green was used to accent the front entry and shutters
• Carriage style doors replaced bland windowless aluminum doors
• Larger scale lantern style lighting was used throughout the exterior

アルバカーキにある中くらいなサンタフェスタイルのおしゃれな玄関ロビー (白い壁、レンガの床、木目調のドア、赤い床、表し梁、三角天井、板張り天井) の写真

A view of the front door leading into the foyer and the central hall, beyond. The front porch floor is of local hand crafted brick. The vault in the ceiling mimics the gable element on the front porch roof.

Mudroom/Foyer, Master Bathroom and Laundry Room renovation in Pennington, NJ. By relocating the laundry room to the second floor A&E was able to expand the mudroom/foyer and add a powder room. Functional bench seating and custom inset cabinetry not only hide the clutter but look beautiful when you enter the home. Upstairs master bath remodel includes spacious walk-in shower with bench, freestanding soaking tub, double vanity with plenty of storage. Mixed metal hardware including bronze and chrome. Water closet behind pocket door. Walk-in closet features custom built-ins for plenty of storage. Second story laundry features shiplap walls, butcher block countertop for folding, convenient sink and custom cabinetry throughout. Granite, quartz and quartzite and neutral tones were used throughout these projects.
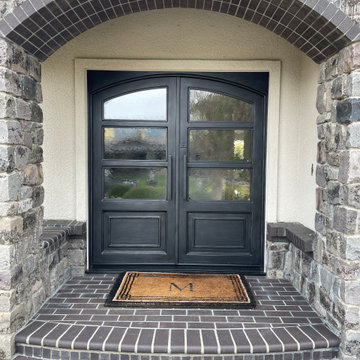
Pair of custom iron flat arched doors in rectangular frame.
サンフランシスコにあるお手頃価格の中くらいなトランジショナルスタイルのおしゃれな玄関ドア (白い壁、レンガの床、グレーのドア、三角天井) の写真
サンフランシスコにあるお手頃価格の中くらいなトランジショナルスタイルのおしゃれな玄関ドア (白い壁、レンガの床、グレーのドア、三角天井) の写真
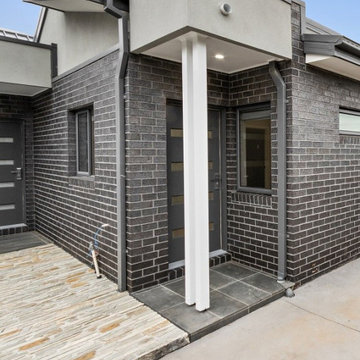
Garden design & landscape construction in Melbourne by Boodle Concepts. Project in Reservoir, featuring natural 'Filetti' Italian stone paving to add texture and visual warmth to the dwellings. Filetti's strong historical roots means it works well with both contemporary and traditional dwellings.
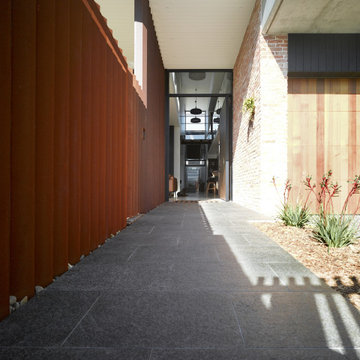
Not your average suburban brick home - this stunning industrial design beautifully combines earth-toned elements with a jeweled plunge pool.
The combination of recycled brick, iron and stone inside and outside creates such a beautifully cohesive theme throughout the house.
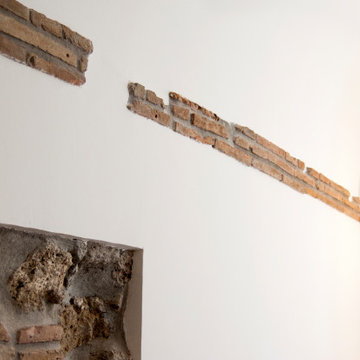
Dettaglio della muratura originale, recuperata e portata a vista
他の地域にあるお手頃価格の中くらいなコンテンポラリースタイルのおしゃれな玄関ロビー (白い壁、レンガの床、グレーのドア、茶色い床、三角天井、パネル壁) の写真
他の地域にあるお手頃価格の中くらいなコンテンポラリースタイルのおしゃれな玄関ロビー (白い壁、レンガの床、グレーのドア、茶色い床、三角天井、パネル壁) の写真
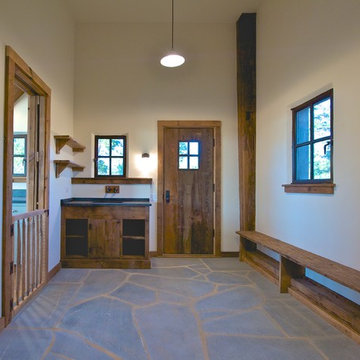
Paul Goossens
バーリントンにある広いコンテンポラリースタイルのおしゃれな玄関ロビー (白い壁、御影石の床、木目調のドア、グレーの床、三角天井、板張り壁、白い天井) の写真
バーリントンにある広いコンテンポラリースタイルのおしゃれな玄関ロビー (白い壁、御影石の床、木目調のドア、グレーの床、三角天井、板張り壁、白い天井) の写真

Mudroom/Foyer, Master Bathroom and Laundry Room renovation in Pennington, NJ. By relocating the laundry room to the second floor A&E was able to expand the mudroom/foyer and add a powder room. Functional bench seating and custom inset cabinetry not only hide the clutter but look beautiful when you enter the home. Upstairs master bath remodel includes spacious walk-in shower with bench, freestanding soaking tub, double vanity with plenty of storage. Mixed metal hardware including bronze and chrome. Water closet behind pocket door. Walk-in closet features custom built-ins for plenty of storage. Second story laundry features shiplap walls, butcher block countertop for folding, convenient sink and custom cabinetry throughout. Granite, quartz and quartzite and neutral tones were used throughout these projects.
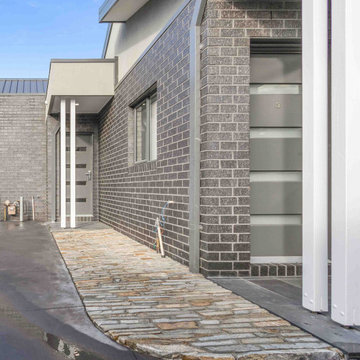
Garden design & landscape construction in Melbourne by Boodle Concepts. Project in Reservoir, featuring natural 'Filetti' Italian stone paving to add texture and visual warmth to the dwellings. Filetti's strong historical roots means it works well with traditional and modern builds.
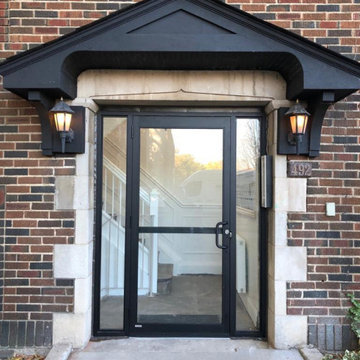
Front Door Replacement, Windows Replacement, All done by Total Commercial In Toronto.
トロントにあるお手頃価格の中くらいなモダンスタイルのおしゃれな玄関ドア (黒い壁、レンガの床、ガラスドア、グレーの床、三角天井、レンガ壁) の写真
トロントにあるお手頃価格の中くらいなモダンスタイルのおしゃれな玄関ドア (黒い壁、レンガの床、ガラスドア、グレーの床、三角天井、レンガ壁) の写真
玄関 (三角天井、レンガの床、御影石の床) の写真
1

