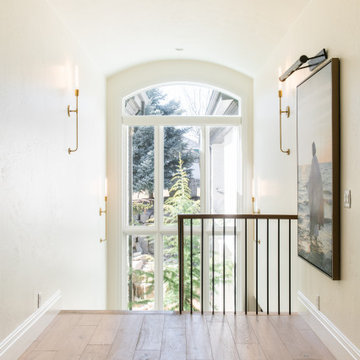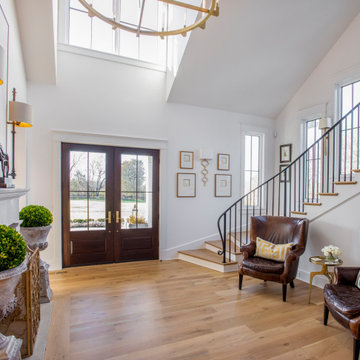両開きドア白い玄関 (三角天井) の写真

A curved entryway with antique furnishings, iron doors, and ornate fixtures and double mirror.
Antiqued bench sits in front of double-hung mirrors to reflect the artwork from across the entryway.

Advisement + Design - Construction advisement, custom millwork & custom furniture design, interior design & art curation by Chango & Co.
ニューヨークにあるラグジュアリーな広いトランジショナルスタイルのおしゃれな玄関ドア (白い壁、淡色無垢フローリング、白いドア、茶色い床、三角天井、板張り壁) の写真
ニューヨークにあるラグジュアリーな広いトランジショナルスタイルのおしゃれな玄関ドア (白い壁、淡色無垢フローリング、白いドア、茶色い床、三角天井、板張り壁) の写真

Grand foyer for first impressions.
ワシントンD.C.にある中くらいなカントリー風のおしゃれな玄関ロビー (白い壁、クッションフロア、黒いドア、茶色い床、三角天井、塗装板張りの壁) の写真
ワシントンD.C.にある中くらいなカントリー風のおしゃれな玄関ロビー (白い壁、クッションフロア、黒いドア、茶色い床、三角天井、塗装板張りの壁) の写真

ソルトレイクシティにあるラグジュアリーな広いシャビーシック調のおしゃれな玄関ロビー (白い壁、大理石の床、濃色木目調のドア、白い床、三角天井) の写真

オレンジカウンティにあるラグジュアリーな小さなコンテンポラリースタイルのおしゃれな玄関ドア (白い壁、濃色無垢フローリング、淡色木目調のドア、茶色い床、三角天井、羽目板の壁) の写真
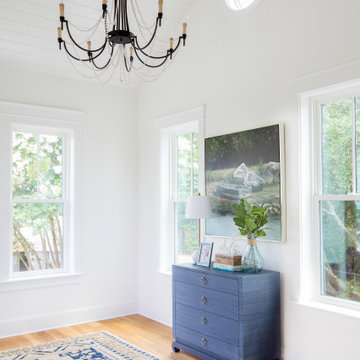
A gracious front entry with double doors leads into a bright and airy custom coastal home. For this top to bottom renovation, we were able to use the original foundation and add this new entry section to tie in to the original part of the house.

ローリーにある高級な広いトラディショナルスタイルのおしゃれな玄関ロビー (白い壁、無垢フローリング、濃色木目調のドア、茶色い床、三角天井、羽目板の壁) の写真

We are bringing back the unexpected yet revered Parlor with the intention to go back to a time of togetherness, entertainment, gathering to tell stories, enjoy some spirits and fraternize. These space is adorned with 4 velvet swivel chairs, a round cocktail table and this room sits upon the front entrance Foyer, immediately captivating you and welcoming every visitor in to gather and stay a while.

Enhance your entrance with double modern doors. These are gorgeous with a privacy rating of 9 out of 10. Also, The moulding cleans up the look and makes it look cohesive.
Base: 743MUL-6
Case: 145MUL
Interior Door: HFB2PS
Exterior Door: BLS-228-119-4C
Check out more options at ELandELWoodProducts.com
(©Iriana Shiyan/AdobeStock)
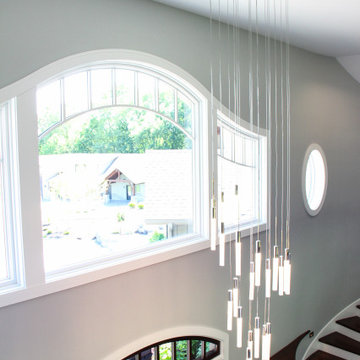
Two story entrance features mahogany entry door, winding staircase and open catwalk. Opens to beautiful two-story living room. Modern Forms Magic Pendant and Chandelier. Walnut rail, stair treads and newel posts. Plain iron balusters.
General contracting by Martin Bros. Contracting, Inc.; Architecture by Helman Sechrist Architecture; Professional photography by Marie Kinney. Images are the property of Martin Bros. Contracting, Inc. and may not be used without written permission.
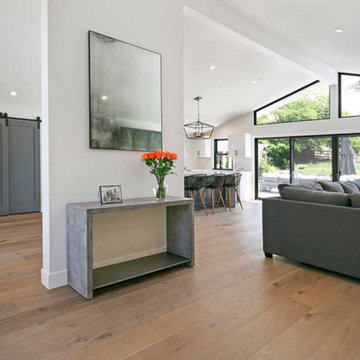
A partial wall was built for support and to create an aesthetic division of the rooms.
サンフランシスコにあるコンテンポラリースタイルのおしゃれな玄関ロビー (白い壁、淡色無垢フローリング、グレーのドア、ベージュの床、三角天井) の写真
サンフランシスコにあるコンテンポラリースタイルのおしゃれな玄関ロビー (白い壁、淡色無垢フローリング、グレーのドア、ベージュの床、三角天井) の写真
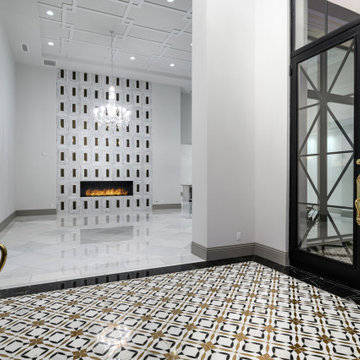
Front entry, featuring double entry doors, mosaic floor tile, and offering views of the stunning tile fireplace surround and living room's vaulted ceilings.
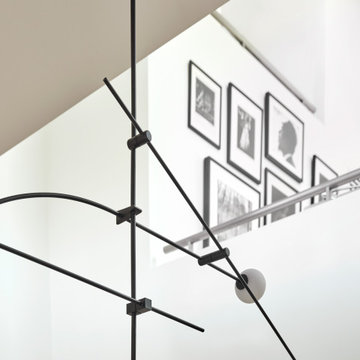
Photographer ©MadelineTolle
ロサンゼルスにある高級な中くらいなミッドセンチュリースタイルのおしゃれな玄関ロビー (白い壁、淡色無垢フローリング、白いドア、ベージュの床、三角天井) の写真
ロサンゼルスにある高級な中くらいなミッドセンチュリースタイルのおしゃれな玄関ロビー (白い壁、淡色無垢フローリング、白いドア、ベージュの床、三角天井) の写真
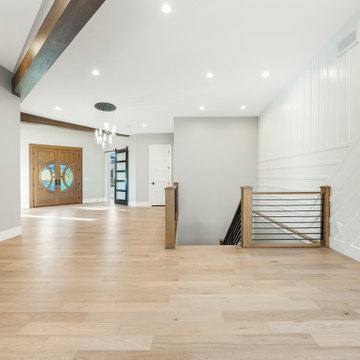
ソルトレイクシティにあるラグジュアリーな広いモダンスタイルのおしゃれな玄関ロビー (グレーの壁、無垢フローリング、木目調のドア、茶色い床、三角天井、パネル壁) の写真

Our clients wanted the ultimate modern farmhouse custom dream home. They found property in the Santa Rosa Valley with an existing house on 3 ½ acres. They could envision a new home with a pool, a barn, and a place to raise horses. JRP and the clients went all in, sparing no expense. Thus, the old house was demolished and the couple’s dream home began to come to fruition.
The result is a simple, contemporary layout with ample light thanks to the open floor plan. When it comes to a modern farmhouse aesthetic, it’s all about neutral hues, wood accents, and furniture with clean lines. Every room is thoughtfully crafted with its own personality. Yet still reflects a bit of that farmhouse charm.
Their considerable-sized kitchen is a union of rustic warmth and industrial simplicity. The all-white shaker cabinetry and subway backsplash light up the room. All white everything complimented by warm wood flooring and matte black fixtures. The stunning custom Raw Urth reclaimed steel hood is also a star focal point in this gorgeous space. Not to mention the wet bar area with its unique open shelves above not one, but two integrated wine chillers. It’s also thoughtfully positioned next to the large pantry with a farmhouse style staple: a sliding barn door.
The master bathroom is relaxation at its finest. Monochromatic colors and a pop of pattern on the floor lend a fashionable look to this private retreat. Matte black finishes stand out against a stark white backsplash, complement charcoal veins in the marble looking countertop, and is cohesive with the entire look. The matte black shower units really add a dramatic finish to this luxurious large walk-in shower.
Photographer: Andrew - OpenHouse VC

Sofia Joelsson Design, Interior Design Services. Interior Foyer, two story New Orleans new construction. Marble porcelain tiles, Rod Iron dark wood Staircase, Crystal Chandelier, Wood Flooring, Colorful art, Mirror, Large baseboards, wainscot, Console Table, Living Room
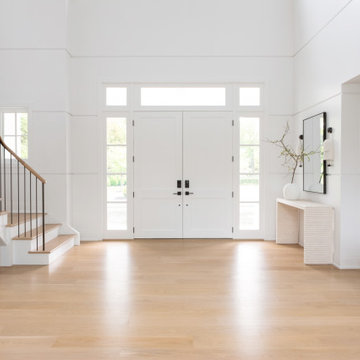
Advisement + Design - Construction advisement, custom millwork & custom furniture design, interior design & art curation by Chango & Co.
ニューヨークにあるラグジュアリーな広いトランジショナルスタイルのおしゃれな玄関ドア (白い壁、淡色無垢フローリング、白いドア、茶色い床、三角天井、板張り壁) の写真
ニューヨークにあるラグジュアリーな広いトランジショナルスタイルのおしゃれな玄関ドア (白い壁、淡色無垢フローリング、白いドア、茶色い床、三角天井、板張り壁) の写真
両開きドア白い玄関 (三角天井) の写真
1

