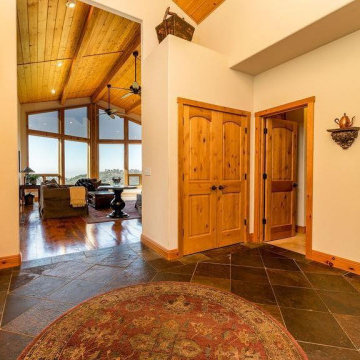片開きドアオレンジの玄関 (三角天井) の写真

This new house is located in a quiet residential neighborhood developed in the 1920’s, that is in transition, with new larger homes replacing the original modest-sized homes. The house is designed to be harmonious with its traditional neighbors, with divided lite windows, and hip roofs. The roofline of the shingled house steps down with the sloping property, keeping the house in scale with the neighborhood. The interior of the great room is oriented around a massive double-sided chimney, and opens to the south to an outdoor stone terrace and gardens. Photo by: Nat Rea Photography
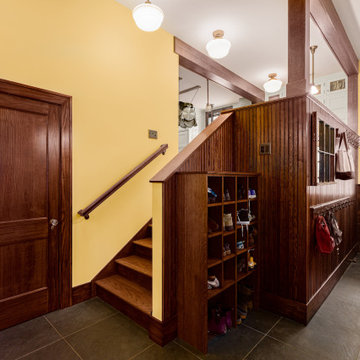
Mudroom addition leading to the kitchen of this 1920s colonial in Ann Arbor, MI. Dark tongue and groove paneling on the walls, dark grey porcelain floor tiles.
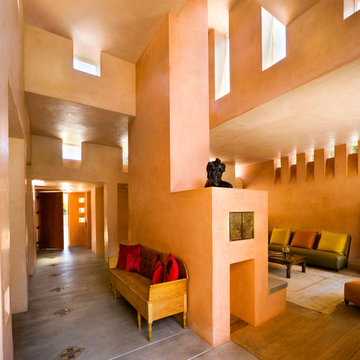
Mandeville Canyon Brentwood, Los Angeles modern luxury home light filled entry hall with skylight style clerestory windows
ロサンゼルスにある巨大な地中海スタイルのおしゃれな玄関ロビー (オレンジの壁、淡色無垢フローリング、濃色木目調のドア、ベージュの床、三角天井、ベージュの天井) の写真
ロサンゼルスにある巨大な地中海スタイルのおしゃれな玄関ロビー (オレンジの壁、淡色無垢フローリング、濃色木目調のドア、ベージュの床、三角天井、ベージュの天井) の写真
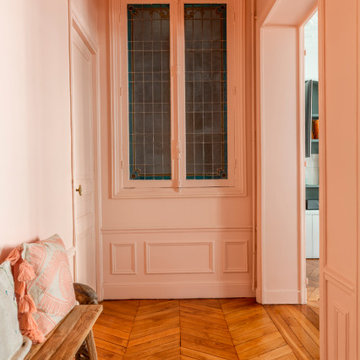
Un appartement typiquement haussmannien dans lequel les pièces ont été redistribuées et rénovées pour répondre aux besoins de nos clients.
Une palette de couleurs douces et complémentaires a été soigneusement sélectionnée pour apporter du caractère à l'ensemble. On aime l'entrée en total look rose !
Dans la nouvelle cuisine, nous avons opté pour des façades Amandier grisé de Plum kitchen.
Fonctionnelle et esthétique, la salle de bain aux couleurs chaudes Argile Peinture accueille une double vasque et une baignoire rétro.
Résultat : un appartement dans l'air du temps qui révèle le charme de l'ancien.
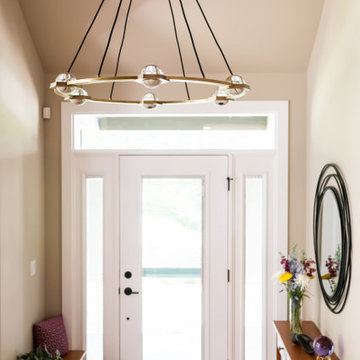
Incorporating bold colors and patterns, this project beautifully reflects our clients' dynamic personalities. Clean lines, modern elements, and abundant natural light enhance the home, resulting in a harmonious fusion of design and personality.
In this inviting entryway, neutral beige walls set the tone, complemented by an elegant console with a mirror, tasteful decor, and beautiful lighting.
---
Project by Wiles Design Group. Their Cedar Rapids-based design studio serves the entire Midwest, including Iowa City, Dubuque, Davenport, and Waterloo, as well as North Missouri and St. Louis.
For more about Wiles Design Group, see here: https://wilesdesigngroup.com/
To learn more about this project, see here: https://wilesdesigngroup.com/cedar-rapids-modern-home-renovation
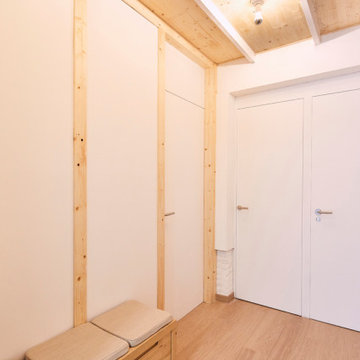
Espacio caracterizado por unas divisorias en madera, estructura vista y paneles en blanco para resaltar su luminosidad. La parte superior es de vidrio transparente para maximizar la sensación de amplitud del espacio.
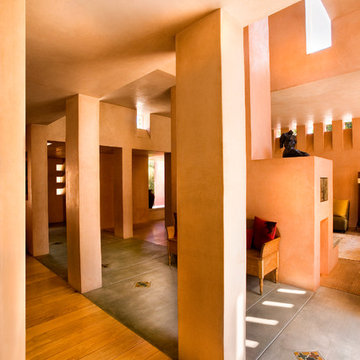
Mandeville Canyon Brentwood, Los Angeles luxury home modern entry hall with skylight style clerestory windows
ロサンゼルスにある巨大な地中海スタイルのおしゃれな玄関ホール (オレンジの壁、コンクリートの床、濃色木目調のドア、グレーの床、三角天井、ベージュの天井) の写真
ロサンゼルスにある巨大な地中海スタイルのおしゃれな玄関ホール (オレンジの壁、コンクリートの床、濃色木目調のドア、グレーの床、三角天井、ベージュの天井) の写真
片開きドアオレンジの玄関 (三角天井) の写真
1
