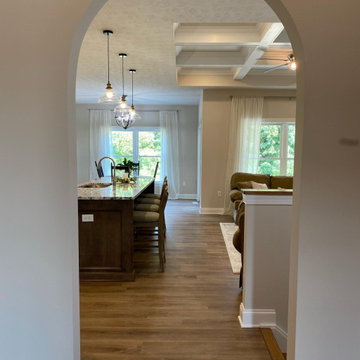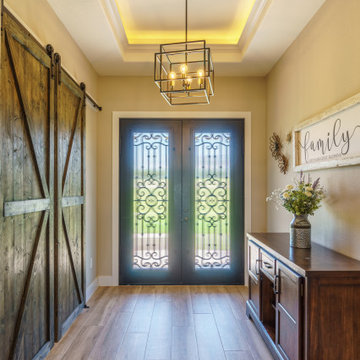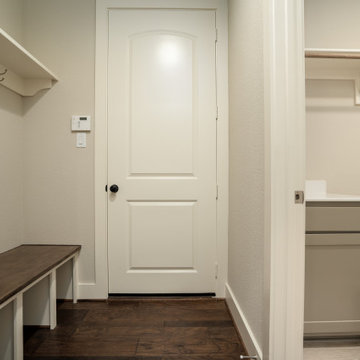中くらいな玄関 (折り上げ天井、ベージュの壁) の写真
絞り込み:
資材コスト
並び替え:今日の人気順
写真 1〜20 枚目(全 93 枚)
1/4
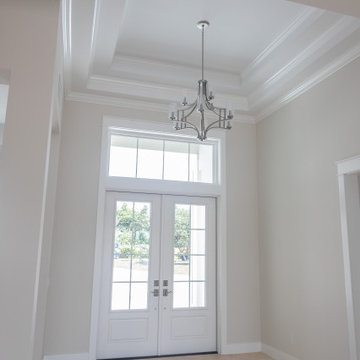
Grand entryway with white double doors, silver chandelier, and tray ceiling detailing.
マイアミにある中くらいなトランジショナルスタイルのおしゃれな玄関ロビー (ベージュの壁、白いドア、ベージュの床、折り上げ天井) の写真
マイアミにある中くらいなトランジショナルスタイルのおしゃれな玄関ロビー (ベージュの壁、白いドア、ベージュの床、折り上げ天井) の写真

Архитектор-дизайнер: Ирина Килина
Дизайнер: Екатерина Дудкина
サンクトペテルブルクにある中くらいなコンテンポラリースタイルのおしゃれな玄関ラウンジ (ベージュの壁、磁器タイルの床、黒い床、折り上げ天井、パネル壁) の写真
サンクトペテルブルクにある中くらいなコンテンポラリースタイルのおしゃれな玄関ラウンジ (ベージュの壁、磁器タイルの床、黒い床、折り上げ天井、パネル壁) の写真
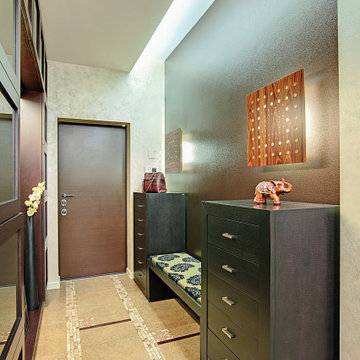
モスクワにあるお手頃価格の中くらいなコンテンポラリースタイルのおしゃれな玄関 (ベージュの壁、磁器タイルの床、ベージュの床、折り上げ天井) の写真
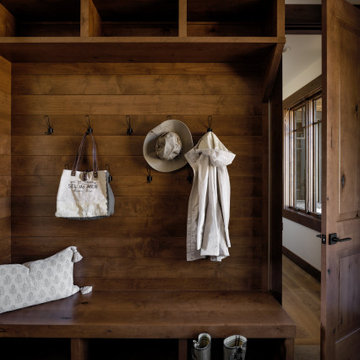
This Pacific Northwest home was designed with a modern aesthetic. We gathered inspiration from nature with elements like beautiful wood cabinets and architectural details, a stone fireplace, and natural quartzite countertops.
---
Project designed by Michelle Yorke Interior Design Firm in Bellevue. Serving Redmond, Sammamish, Issaquah, Mercer Island, Kirkland, Medina, Clyde Hill, and Seattle.
For more about Michelle Yorke, see here: https://michelleyorkedesign.com/
To learn more about this project, see here: https://michelleyorkedesign.com/project/interior-designer-cle-elum-wa/

Our clients were in much need of a new porch for extra storage of shoes and coats and well as a uplift for the exterior of thier home. We stripped the house back to bare brick, redesigned the layouts for a new porch, driveway so it felt inviting & homely. They wanted to inject some fun and energy into the house, which we did with a mix of contemporary and Mid-Century print tiles with tongue and grove bespoke panelling & shelving, bringing it to life with calm classic pastal greens and beige.
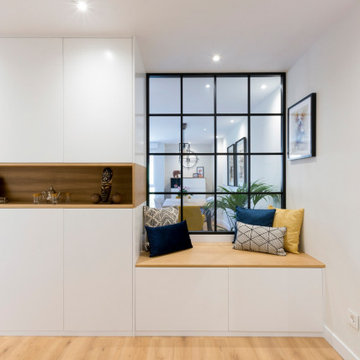
El mueble dividió en dos alturas, y con un aprovechamiento a doble cara, nos aporta un plis de almacenaje en la casa, y en enlaces recibidor en concreto.
Asi mismo, la celosía, marcada con un aire industrial, aporta profundidad y luz natural al espacio.
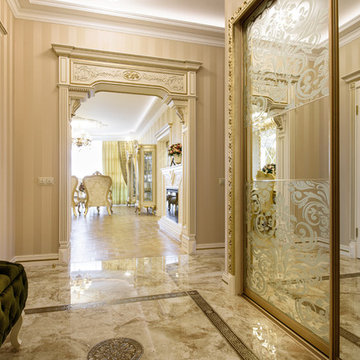
Кирилл Костенко
他の地域にある中くらいなトラディショナルスタイルのおしゃれな玄関 (ベージュの壁、磁器タイルの床、白いドア、ベージュの床、折り上げ天井、壁紙) の写真
他の地域にある中くらいなトラディショナルスタイルのおしゃれな玄関 (ベージュの壁、磁器タイルの床、白いドア、ベージュの床、折り上げ天井、壁紙) の写真
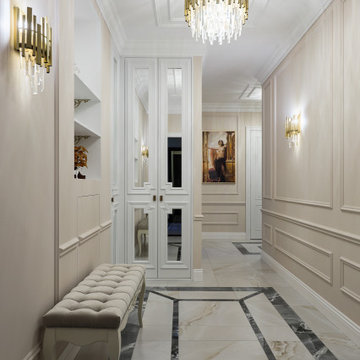
サンクトペテルブルクにあるお手頃価格の中くらいなトランジショナルスタイルのおしゃれな玄関ホール (ベージュの壁、磁器タイルの床、白いドア、ベージュの床、折り上げ天井、壁紙) の写真

The entryway's tray ceiling is enhanced with the same wallpaper used on the dining room walls and the corridors. A contemporary polished chrome LED pendant light adds graceful movement and a unique style.
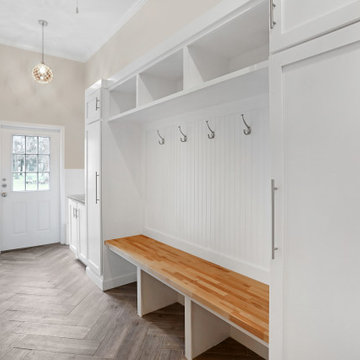
Custom Mud Room Cabinets in New Jersey.
ニューヨークにある中くらいなトランジショナルスタイルのおしゃれなマッドルーム (ベージュの壁、ラミネートの床、白いドア、ベージュの床、折り上げ天井、羽目板の壁) の写真
ニューヨークにある中くらいなトランジショナルスタイルのおしゃれなマッドルーム (ベージュの壁、ラミネートの床、白いドア、ベージュの床、折り上げ天井、羽目板の壁) の写真
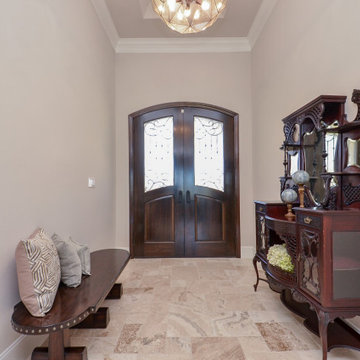
ヒューストンにある高級な中くらいなトランジショナルスタイルのおしゃれな玄関ロビー (ベージュの壁、トラバーチンの床、濃色木目調のドア、ベージュの床、折り上げ天井) の写真
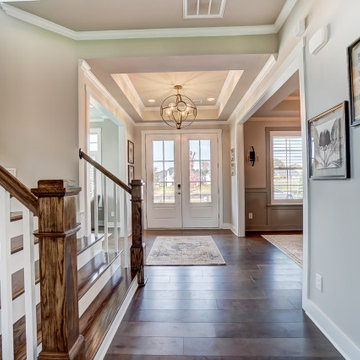
A warm entryway in Charlotte with glass-paned double doors, wide plank hardwood flooring, a tray ceiling and an oak staircase.
シャーロットにある高級な中くらいなトランジショナルスタイルのおしゃれな玄関ホール (ベージュの壁、濃色無垢フローリング、白いドア、折り上げ天井) の写真
シャーロットにある高級な中くらいなトランジショナルスタイルのおしゃれな玄関ホール (ベージュの壁、濃色無垢フローリング、白いドア、折り上げ天井) の写真
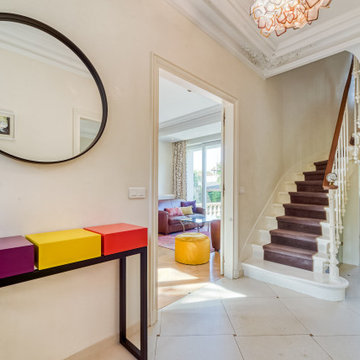
La console, au design contemporain et aux couleurs vives, répond aux couleurs présentes dans le salon et la salle à manger. Elle cache 2 tiroirs qui permettent d'avoir une entrée toujours bien rangée. Elle a été dessinée et fabriquée par une petite société française basée en région parisienne.
Le miroir au cadre noir est en rappel des pieds de la console et de la rambarde de l'escalier.
La suspension est dans les mêmes teintes, adoucies, que la console.
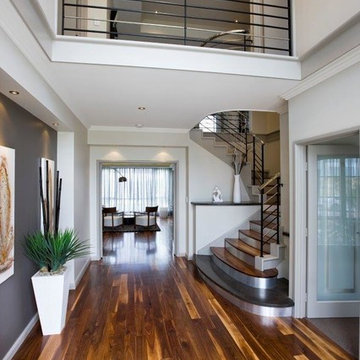
A Winning Design.
Ultra-stylish and ultra-contemporary, the Award is winning hearts and minds with its stunning feature façade, intelligent floorplan and premium quality fitout. Kimberley sandstone, American Walnut, marble, glass and steel have been used to dazzling effect to create Atrium Home’s most modern design yet.
Everything today’s family could want is here.
Home office and theatre
Modern kitchen with stainless-steel appliances
Elegant dining and living spaces
Covered alfresco area
Powder room downstairs
Four bedrooms and two bathrooms upstairs
Separate sitting room
Main suite with walk-in robes and spa ensuite
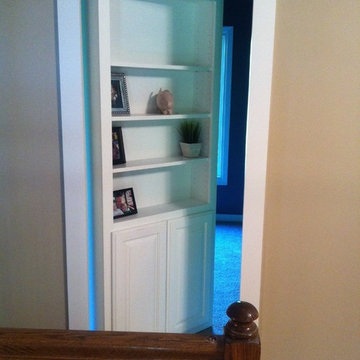
ナッシュビルにある中くらいなトラディショナルスタイルのおしゃれな玄関ホール (ベージュの壁、濃色無垢フローリング、白いドア、茶色い床、折り上げ天井) の写真
中くらいな玄関 (折り上げ天井、ベージュの壁) の写真
1


