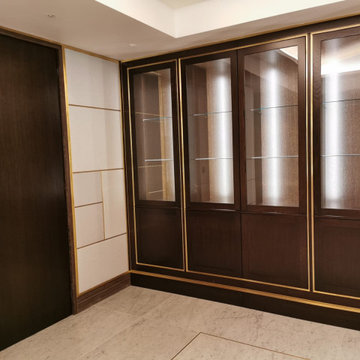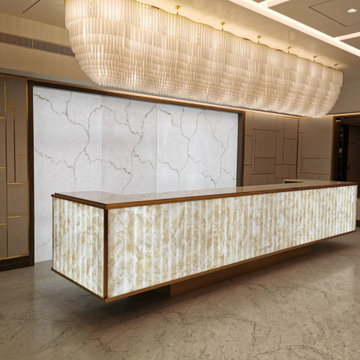片開きドア玄関 (折り上げ天井、茶色いドア) の写真
絞り込み:
資材コスト
並び替え:今日の人気順
写真 1〜20 枚目(全 24 枚)
1/4

Inviting entryway with beautiful ceiling details and lighting
Photo by Ashley Avila Photography
グランドラピッズにあるビーチスタイルのおしゃれな玄関ロビー (グレーの壁、無垢フローリング、茶色いドア、折り上げ天井、茶色い床) の写真
グランドラピッズにあるビーチスタイルのおしゃれな玄関ロビー (グレーの壁、無垢フローリング、茶色いドア、折り上げ天井、茶色い床) の写真

Небольшая вытянутая прихожая. Откатная зеркальная дверь с механизмом фантом. На стенах однотонные обои в светло-коричнвых тонах. На полу бежево-коричневый керамогранит квадратного формата с эффектом камня. Входная и межкомнатная дверь в шоколадно-коричневом цвете.

All'ingresso dell'abitazione troviamo una madia di Lago con specchi e mobili cappottiera di Caccaro. Due porte a vetro scorrevoli separano l'ambiente cucina.
Foto di Simone Marulli

A truly special property located in a sought after Toronto neighbourhood, this large family home renovation sought to retain the charm and history of the house in a contemporary way. The full scale underpin and large rear addition served to bring in natural light and expand the possibilities of the spaces. A vaulted third floor contains the master bedroom and bathroom with a cozy library/lounge that walks out to the third floor deck - revealing views of the downtown skyline. A soft inviting palate permeates the home but is juxtaposed with punches of colour, pattern and texture. The interior design playfully combines original parts of the home with vintage elements as well as glass and steel and millwork to divide spaces for working, relaxing and entertaining. An enormous sliding glass door opens the main floor to the sprawling rear deck and pool/hot tub area seamlessly. Across the lawn - the garage clad with reclaimed barnboard from the old structure has been newly build and fully rough-in for a potential future laneway house.
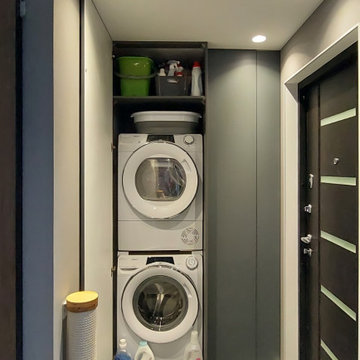
дизайн прихожей в однокомнатной квартире
モスクワにあるお手頃価格の小さなコンテンポラリースタイルのおしゃれな玄関 (グレーの壁、磁器タイルの床、茶色いドア、グレーの床、折り上げ天井、壁紙) の写真
モスクワにあるお手頃価格の小さなコンテンポラリースタイルのおしゃれな玄関 (グレーの壁、磁器タイルの床、茶色いドア、グレーの床、折り上げ天井、壁紙) の写真
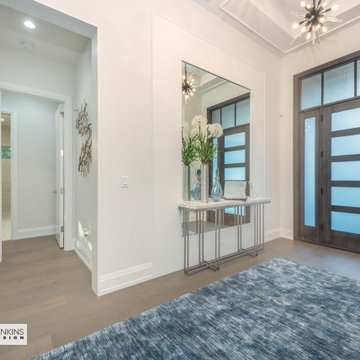
A bright entry foyer leads to the great room with backyard views.
他の地域にあるラグジュアリーな広いトラディショナルスタイルのおしゃれな玄関ロビー (白い壁、無垢フローリング、茶色いドア、ベージュの床、折り上げ天井) の写真
他の地域にあるラグジュアリーな広いトラディショナルスタイルのおしゃれな玄関ロビー (白い壁、無垢フローリング、茶色いドア、ベージュの床、折り上げ天井) の写真
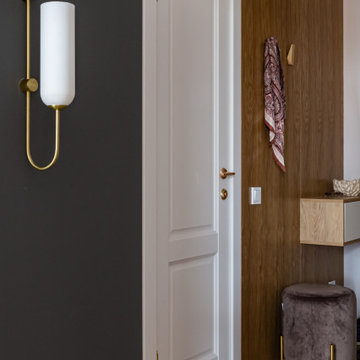
サンクトペテルブルクにあるお手頃価格の小さなコンテンポラリースタイルのおしゃれな玄関ドア (青い壁、磁器タイルの床、茶色いドア、ベージュの床、折り上げ天井、パネル壁) の写真
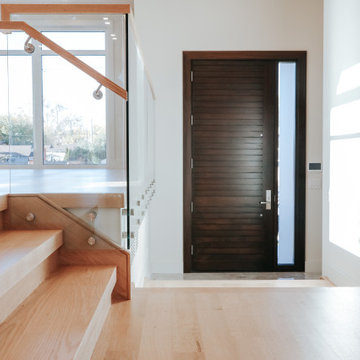
トロントにあるお手頃価格の小さなコンテンポラリースタイルのおしゃれな玄関ドア (白い壁、淡色無垢フローリング、茶色いドア、茶色い床、折り上げ天井、壁紙) の写真
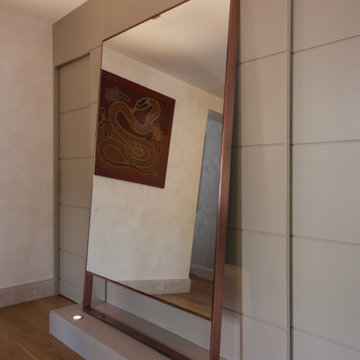
他の地域にある高級な小さなトラディショナルスタイルのおしゃれな玄関 (ベージュの壁、淡色無垢フローリング、茶色いドア、ベージュの床、折り上げ天井、羽目板の壁) の写真
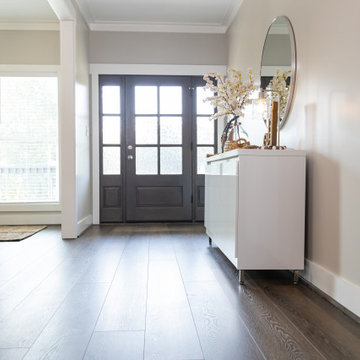
This wire-brushed, robust cocoa design features perfectly balanced undertones and a healthy amount of variation for a classic look that grounds every room. With the Modin Collection, we have raised the bar on luxury vinyl plank. The result is a new standard in resilient flooring. Modin offers true embossed in register texture, a low sheen level, a rigid SPC core, an industry-leading wear layer, and so much more.
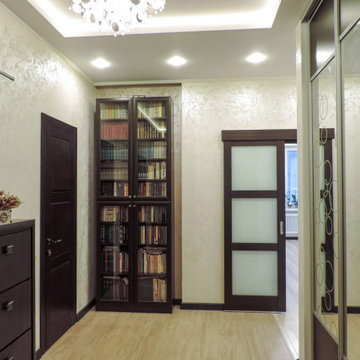
Фото реализованной прихожей в квартире. Дизайн в современном эклектичном стиле, с элементами классики - это и называется контемпорари.
モスクワにあるお手頃価格の中くらいなトランジショナルスタイルのおしゃれな玄関ラウンジ (ベージュの壁、ラミネートの床、茶色いドア、ベージュの床、折り上げ天井) の写真
モスクワにあるお手頃価格の中くらいなトランジショナルスタイルのおしゃれな玄関ラウンジ (ベージュの壁、ラミネートの床、茶色いドア、ベージュの床、折り上げ天井) の写真
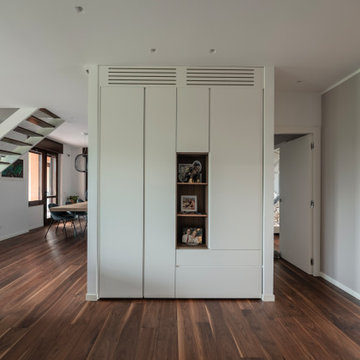
All'ingresso dell'abitazione troviamo una madia di Lago con specchi e mobili cappottiera di Caccaro. Due porte a vetro scorrevoli separano l'ambiente cucina.
Foto di Simone Marulli
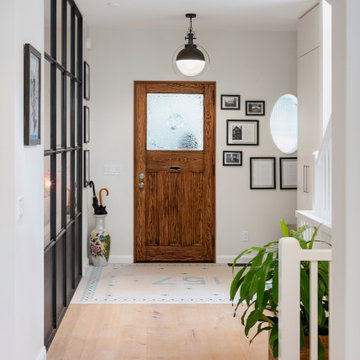
A truly special property located in a sought after Toronto neighbourhood, this large family home renovation sought to retain the charm and history of the house in a contemporary way. The full scale underpin and large rear addition served to bring in natural light and expand the possibilities of the spaces. A vaulted third floor contains the master bedroom and bathroom with a cozy library/lounge that walks out to the third floor deck - revealing views of the downtown skyline. A soft inviting palate permeates the home but is juxtaposed with punches of colour, pattern and texture. The interior design playfully combines original parts of the home with vintage elements as well as glass and steel and millwork to divide spaces for working, relaxing and entertaining. An enormous sliding glass door opens the main floor to the sprawling rear deck and pool/hot tub area seamlessly. Across the lawn - the garage clad with reclaimed barnboard from the old structure has been newly build and fully rough-in for a potential future laneway house.
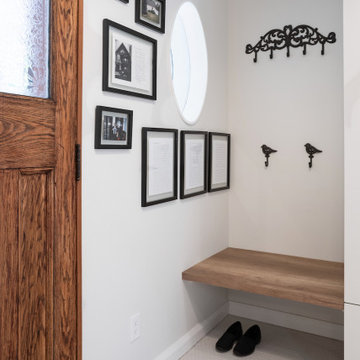
A truly special property located in a sought after Toronto neighbourhood, this large family home renovation sought to retain the charm and history of the house in a contemporary way. The full scale underpin and large rear addition served to bring in natural light and expand the possibilities of the spaces. A vaulted third floor contains the master bedroom and bathroom with a cozy library/lounge that walks out to the third floor deck - revealing views of the downtown skyline. A soft inviting palate permeates the home but is juxtaposed with punches of colour, pattern and texture. The interior design playfully combines original parts of the home with vintage elements as well as glass and steel and millwork to divide spaces for working, relaxing and entertaining. An enormous sliding glass door opens the main floor to the sprawling rear deck and pool/hot tub area seamlessly. Across the lawn - the garage clad with reclaimed barnboard from the old structure has been newly build and fully rough-in for a potential future laneway house.
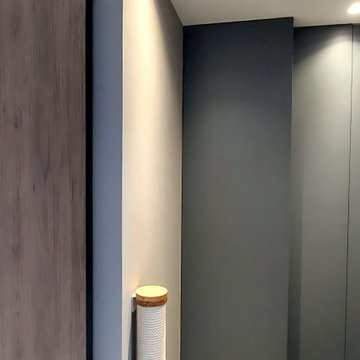
дизайн прихожей в однокомнатной квартире
モスクワにあるお手頃価格の小さなコンテンポラリースタイルのおしゃれな玄関 (グレーの壁、磁器タイルの床、茶色いドア、グレーの床、折り上げ天井、壁紙) の写真
モスクワにあるお手頃価格の小さなコンテンポラリースタイルのおしゃれな玄関 (グレーの壁、磁器タイルの床、茶色いドア、グレーの床、折り上げ天井、壁紙) の写真
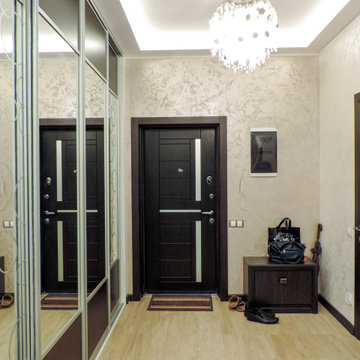
Фото реализованной прихожей в квартире. Дизайн в современном эклектичном стиле, с элементами классики - это и называется контемпорари.
モスクワにあるお手頃価格の中くらいなトランジショナルスタイルのおしゃれな玄関ラウンジ (ベージュの壁、ラミネートの床、茶色いドア、ベージュの床、折り上げ天井) の写真
モスクワにあるお手頃価格の中くらいなトランジショナルスタイルのおしゃれな玄関ラウンジ (ベージュの壁、ラミネートの床、茶色いドア、ベージュの床、折り上げ天井) の写真
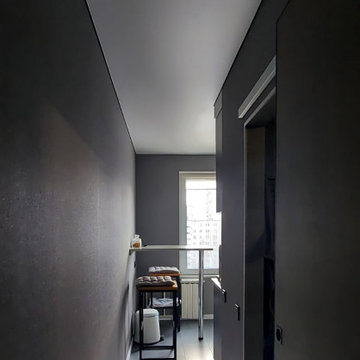
дизайн прихожей в однокомнатной квартире
モスクワにあるお手頃価格の小さなコンテンポラリースタイルのおしゃれな玄関 (グレーの壁、磁器タイルの床、茶色いドア、グレーの床、折り上げ天井、壁紙) の写真
モスクワにあるお手頃価格の小さなコンテンポラリースタイルのおしゃれな玄関 (グレーの壁、磁器タイルの床、茶色いドア、グレーの床、折り上げ天井、壁紙) の写真
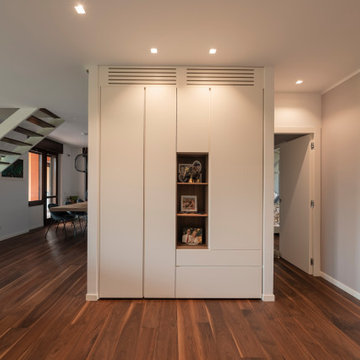
All'ingresso dell'abitazione troviamo una madia di Lago con specchi e mobili cappottiera di Caccaro. Due porte a vetro scorrevoli separano l'ambiente cucina.
Foto di Simone Marulli
片開きドア玄関 (折り上げ天井、茶色いドア) の写真
1
