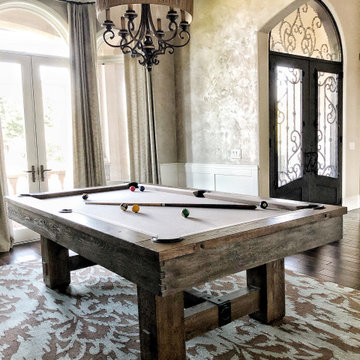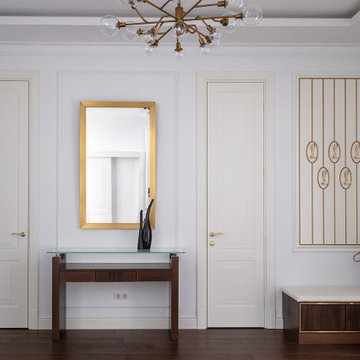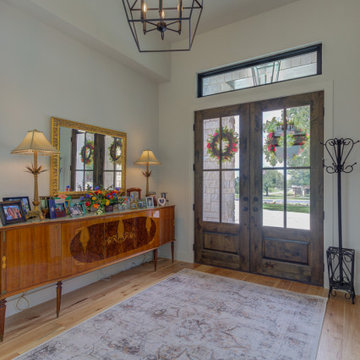両開きドア玄関 (折り上げ天井、茶色いドア、赤いドア) の写真
絞り込み:
資材コスト
並び替え:今日の人気順
写真 1〜11 枚目(全 11 枚)
1/5

This stunning home showcases the signature quality workmanship and attention to detail of David Reid Homes.
Architecturally designed, with 3 bedrooms + separate media room, this home combines contemporary styling with practical and hardwearing materials, making for low-maintenance, easy living built to last.
Positioned for all-day sun, the open plan living and outdoor room - complete with outdoor wood burner - allow for the ultimate kiwi indoor/outdoor lifestyle.
The striking cladding combination of dark vertical panels and rusticated cedar weatherboards, coupled with the landscaped boardwalk entry, give this single level home strong curbside appeal.
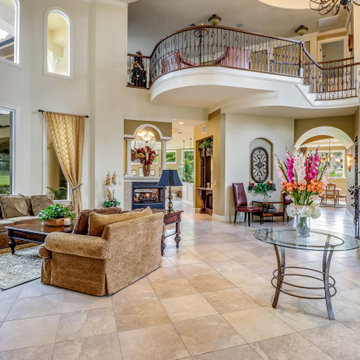
Custom-built on 2006, it features 4 bedrooms, 5 bathrooms, a study area, a den, a private underground pool/spa overlooking the lake and beautifully landscaped golf course, and the endless upgrades!
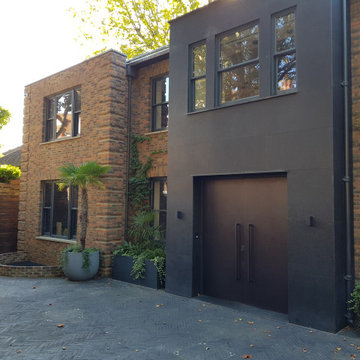
ロンドンにあるラグジュアリーな巨大なコンテンポラリースタイルのおしゃれな玄関ドア (黒い壁、セラミックタイルの床、茶色いドア、黒い床、折り上げ天井、パネル壁) の写真
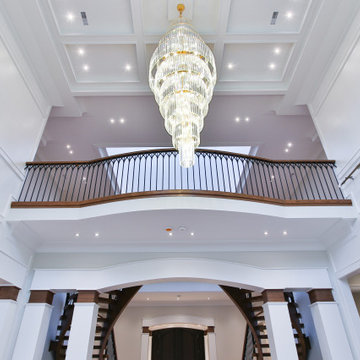
View of Entry towards Ceiling
トロントにあるラグジュアリーな巨大なトランジショナルスタイルのおしゃれな玄関ロビー (白い壁、濃色無垢フローリング、茶色いドア、茶色い床、折り上げ天井、壁紙) の写真
トロントにあるラグジュアリーな巨大なトランジショナルスタイルのおしゃれな玄関ロビー (白い壁、濃色無垢フローリング、茶色いドア、茶色い床、折り上げ天井、壁紙) の写真

In this Cedar Rapids residence, sophistication meets bold design, seamlessly integrating dynamic accents and a vibrant palette. Every detail is meticulously planned, resulting in a captivating space that serves as a modern haven for the entire family.
The entryway is enhanced with a stunning blue and white carpet complemented by captivating statement lighting. The carefully curated elements combine to create an inviting and aesthetically pleasing space.
---
Project by Wiles Design Group. Their Cedar Rapids-based design studio serves the entire Midwest, including Iowa City, Dubuque, Davenport, and Waterloo, as well as North Missouri and St. Louis.
For more about Wiles Design Group, see here: https://wilesdesigngroup.com/
To learn more about this project, see here: https://wilesdesigngroup.com/cedar-rapids-dramatic-family-home-design
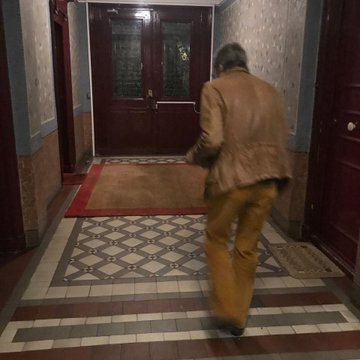
Photo de l'entrée située dans les parties communes.
パリにあるエクレクティックスタイルのおしゃれな玄関 (マルチカラーの壁、セラミックタイルの床、赤いドア、マルチカラーの床、折り上げ天井) の写真
パリにあるエクレクティックスタイルのおしゃれな玄関 (マルチカラーの壁、セラミックタイルの床、赤いドア、マルチカラーの床、折り上げ天井) の写真
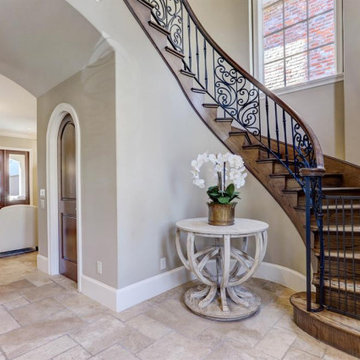
Formal entry with wood staircase
ヒューストンにあるお手頃価格の中くらいなおしゃれな玄関ロビー (ベージュの壁、トラバーチンの床、茶色いドア、ベージュの床、折り上げ天井) の写真
ヒューストンにあるお手頃価格の中くらいなおしゃれな玄関ロビー (ベージュの壁、トラバーチンの床、茶色いドア、ベージュの床、折り上げ天井) の写真
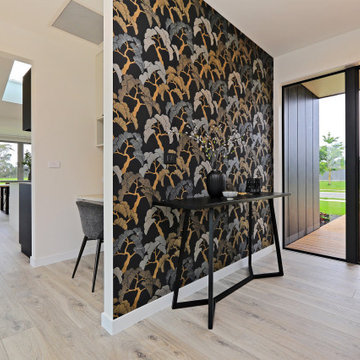
This stunning home showcases the signature quality workmanship and attention to detail of David Reid Homes.
Architecturally designed, with 3 bedrooms + separate media room, this home combines contemporary styling with practical and hardwearing materials, making for low-maintenance, easy living built to last.
Positioned for all-day sun, the open plan living and outdoor room - complete with outdoor wood burner - allow for the ultimate kiwi indoor/outdoor lifestyle.
The striking cladding combination of dark vertical panels and rusticated cedar weatherboards, coupled with the landscaped boardwalk entry, give this single level home strong curbside appeal.
両開きドア玄関 (折り上げ天井、茶色いドア、赤いドア) の写真
1
