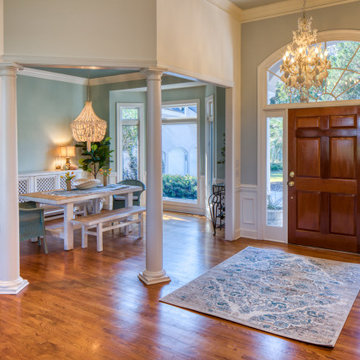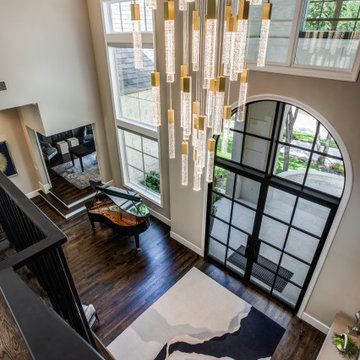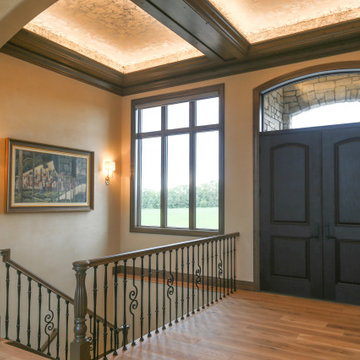玄関 (折り上げ天井、セラミックタイルの床、無垢フローリング) の写真
絞り込み:
資材コスト
並び替え:今日の人気順
写真 1〜20 枚目(全 220 枚)
1/4

Inviting entryway with beautiful ceiling details and lighting
Photo by Ashley Avila Photography
グランドラピッズにあるビーチスタイルのおしゃれな玄関ロビー (グレーの壁、無垢フローリング、茶色いドア、折り上げ天井、茶色い床) の写真
グランドラピッズにあるビーチスタイルのおしゃれな玄関ロビー (グレーの壁、無垢フローリング、茶色いドア、折り上げ天井、茶色い床) の写真

ロンドンにあるお手頃価格の小さなコンテンポラリースタイルのおしゃれな玄関ホール (緑の壁、セラミックタイルの床、ベージュの床、折り上げ天井、全タイプの壁の仕上げ) の写真
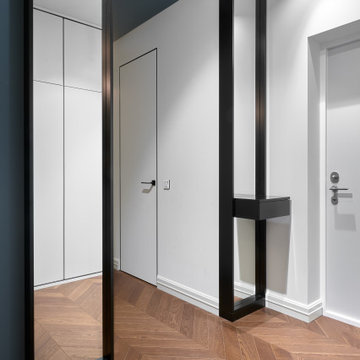
В прихожей глубоким серо-синим цветом выделили стену и потолок. Два зеркала от пола до потолка в черных глубоких рамках, выполненные на заказ, обрамляют вход в интимную зону квартиры.
Поскоольку дверей в этой квартире очень много, все они - невидимки, с отделкой под окраску.

他の地域にある高級な広いトランジショナルスタイルのおしゃれなマッドルーム (白い壁、セラミックタイルの床、黒いドア、グレーの床、折り上げ天井、パネル壁) の写真

All'ingresso, oltre alla libreria Metrica di Mogg, che è il primo arredo che vediamo entrando in casa, abbiamo inserito una consolle allungabile (modello Leonardo di Pezzani) che viene utilizzata come tavolo da pranzo quando ci sono ospiti

This 1910 West Highlands home was so compartmentalized that you couldn't help to notice you were constantly entering a new room every 8-10 feet. There was also a 500 SF addition put on the back of the home to accommodate a living room, 3/4 bath, laundry room and back foyer - 350 SF of that was for the living room. Needless to say, the house needed to be gutted and replanned.
Kitchen+Dining+Laundry-Like most of these early 1900's homes, the kitchen was not the heartbeat of the home like they are today. This kitchen was tucked away in the back and smaller than any other social rooms in the house. We knocked out the walls of the dining room to expand and created an open floor plan suitable for any type of gathering. As a nod to the history of the home, we used butcherblock for all the countertops and shelving which was accented by tones of brass, dusty blues and light-warm greys. This room had no storage before so creating ample storage and a variety of storage types was a critical ask for the client. One of my favorite details is the blue crown that draws from one end of the space to the other, accenting a ceiling that was otherwise forgotten.
Primary Bath-This did not exist prior to the remodel and the client wanted a more neutral space with strong visual details. We split the walls in half with a datum line that transitions from penny gap molding to the tile in the shower. To provide some more visual drama, we did a chevron tile arrangement on the floor, gridded the shower enclosure for some deep contrast an array of brass and quartz to elevate the finishes.
Powder Bath-This is always a fun place to let your vision get out of the box a bit. All the elements were familiar to the space but modernized and more playful. The floor has a wood look tile in a herringbone arrangement, a navy vanity, gold fixtures that are all servants to the star of the room - the blue and white deco wall tile behind the vanity.
Full Bath-This was a quirky little bathroom that you'd always keep the door closed when guests are over. Now we have brought the blue tones into the space and accented it with bronze fixtures and a playful southwestern floor tile.
Living Room & Office-This room was too big for its own good and now serves multiple purposes. We condensed the space to provide a living area for the whole family plus other guests and left enough room to explain the space with floor cushions. The office was a bonus to the project as it provided privacy to a room that otherwise had none before.

マイアミにあるトランジショナルスタイルのおしゃれな玄関ロビー (ベージュの壁、無垢フローリング、ガラスドア、茶色い床、塗装板張りの天井、折り上げ天井、塗装板張りの壁) の写真
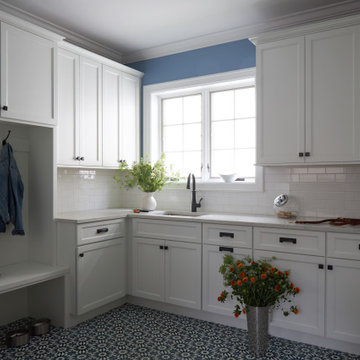
Download our free ebook, Creating the Ideal Kitchen. DOWNLOAD NOW
As with most projects, it all started with the kitchen layout. The home owners came to us wanting to upgrade their kitchen and overall aesthetic in their suburban home, with a combination of fresh paint, updated finishes, and improved flow for more ease when doing everyday activities.
A monochromatic, earth-toned palette left the kitchen feeling uninspired. It lacked the brightness they wanted from their space. An eat-in table underutilized the available square footage. The butler’s pantry was out of the way and hard to access, and the dining room felt detached from the kitchen.
Lead Designer, Stephanie Cole, saw an improved layout for the spaces that were no longer working for this family. By eliminating an existing wall between the kitchen and dining room, and relocating the bar area to the dining room, we opened up the kitchen, providing all the space we needed to create a dreamy and functional layout. A new perimeter configuration promoted circulation while also making space for a large and functional island loaded with seating – a must for any family. Because an island that isn’t big enough for everyone (and a few more) is a recipe for disaster. The light white cabinetry is fresh and contrasts with the deeper tones in the wood flooring, creating a modern aesthetic that is elevated, yet approachable for everyday living.
With better flow as the overarching goal, we made some structural changes too. To remove a bottleneck in the entryway, we angled one of the dining room walls to create more natural separation between rooms and facilitate ease of movement throughout the large space.
At The Kitchen Studio, we believe a well-designed kitchen uses every square inch to the fullest. By starting from scratch, it was possible to rethink the entire kitchen layout and design the space according to how it is used, because the kitchen shouldn’t make it harder to feed the family. A new location for the existing range, flanked by a new column refrigerator and freezer on each side, worked to anchor the space. The very large and very spacious island (a dream island if we do say so ourselves) now houses the primary sink and provides ample space for food prep and family gathering.
The new kitchen table and coordinating banquette seating provide a cozy nook for quick breakfasts before school or work, and evening homework sessions. Elegant gold details catch the natural light, elevating the aesthetic.
The dining room was transformed into one of this client’s favorite spaces and we couldn’t agree more. We saw an opportunity to give the dining room a more distinguished identity by closing off the entrance from the foyer. The relocated wet bar enhances the sophisticated vibe of this gathering space, complete with beautiful antique mirror tiles and open shelving encased by moody built-in cabinets.
Updated furnishings add warmth. A rich walnut table is paired with custom chairs in a muted coral fabric. The large, transitional chandelier grounds the room, pairing beautifully with the gold finishes prevalent in the faucet and cabinet hardware. Linen-inspired wallpaper and cream-toned window treatments add to the glamorous feel of this entertainment space.
There is no way around it. The laundry room was cramped. The large washer and dryer blocked access to the sink and left little room for the space to serve its other essential function – as a mudroom. Because we reworked the kitchen layout to create more space overall, we could rethink the mudroom too – an essential for any busy family. The first step was moving the washer and dryer to an existing area on the second floor, where most of the family’s laundry lives (no one wants to carry laundry up and down the stairs if they don’t have to anyway). This is a more functional solution and opened up the space for all the mudroom necessities – including the existing kitchen refrigerator, loads of built-in cubbies, and a bench.
It’s hard to not fall in love with every detail of a new space, especially when it serves your day-to-day life. But that doesn’t mean the clients didn’t have their favorite features they use on the daily. This remodel was focused largely on function with a new kitchen layout. And it’s the functional features that have the biggest impact. The large island provides much needed workspace in the kitchen and is a spot where everyone gathers together – it grounds the space and the family. And the custom counter stools are the icing on the cake. The nearby mudroom has everything their previous space was lacking – ample storage, space for everyone’s essentials, and the beloved cement floor tiles that are both durable and artistic.

Custom build mudroom a continuance of the entry space.
メルボルンにある高級な小さなコンテンポラリースタイルのおしゃれなマッドルーム (白い壁、無垢フローリング、茶色い床、折り上げ天井、パネル壁) の写真
メルボルンにある高級な小さなコンテンポラリースタイルのおしゃれなマッドルーム (白い壁、無垢フローリング、茶色い床、折り上げ天井、パネル壁) の写真

ロサンゼルスにあるラグジュアリーな中くらいなエクレクティックスタイルのおしゃれな玄関ドア (白い壁、無垢フローリング、淡色木目調のドア、茶色い床、折り上げ天井) の写真
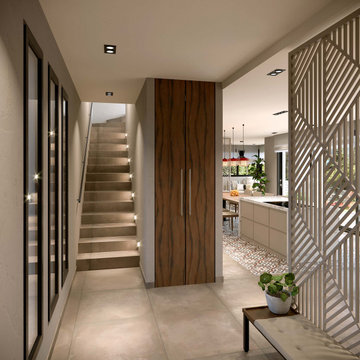
Entrée
ニースにあるお手頃価格の小さな地中海スタイルのおしゃれな玄関ロビー (ベージュの壁、セラミックタイルの床、濃色木目調のドア、ベージュの床、折り上げ天井) の写真
ニースにあるお手頃価格の小さな地中海スタイルのおしゃれな玄関ロビー (ベージュの壁、セラミックタイルの床、濃色木目調のドア、ベージュの床、折り上げ天井) の写真
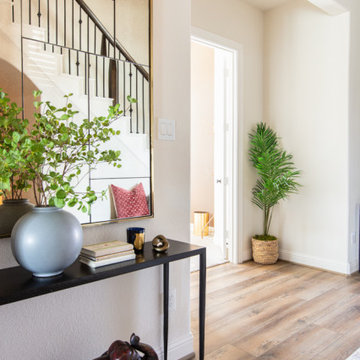
Here is another view of the long expansive runway. This is one of 3 runners, and one of 3 console tables that occupy this large space. This angle gives you a little sneak peek into her home office. From this angle you also catch a glimpse of the raspberry throw pillow and the staircase leading to the home gym in the oversized mirror above the console table.
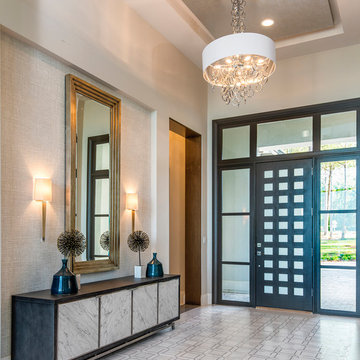
The entry foyer features a soft, contemporary white & silver linen wallcovering inset, contrasted with the honed & polished carrara marble floor inlay, designed with a modern lattice pattern.

Entry was featuring stained double doors and cascading white millwork details in staircase.
シアトルにあるラグジュアリーな広いトラディショナルスタイルのおしゃれな玄関ロビー (白い壁、無垢フローリング、木目調のドア、茶色い床、折り上げ天井、羽目板の壁) の写真
シアトルにあるラグジュアリーな広いトラディショナルスタイルのおしゃれな玄関ロビー (白い壁、無垢フローリング、木目調のドア、茶色い床、折り上げ天井、羽目板の壁) の写真
玄関 (折り上げ天井、セラミックタイルの床、無垢フローリング) の写真
1

