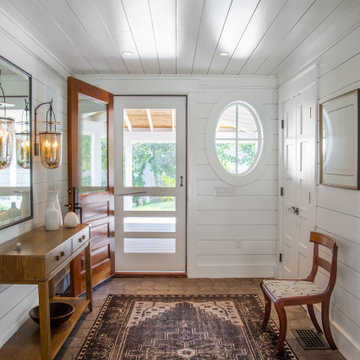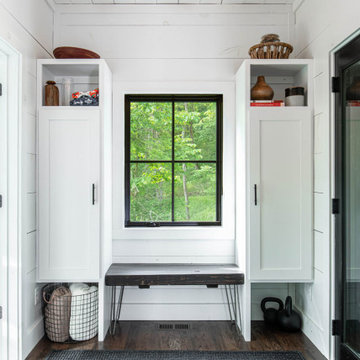玄関 (塗装板張りの天井、茶色い床、塗装板張りの壁) の写真

This Jersey farmhouse, with sea views and rolling landscapes has been lovingly extended and renovated by Todhunter Earle who wanted to retain the character and atmosphere of the original building. The result is full of charm and features Randolph Limestone with bespoke elements.
Photographer: Ray Main

ミネアポリスにあるカントリー風のおしゃれな玄関ロビー (ベージュの壁、無垢フローリング、青いドア、茶色い床、塗装板張りの天井、塗装板張りの壁、壁紙) の写真

マイアミにあるトランジショナルスタイルのおしゃれな玄関ロビー (ベージュの壁、無垢フローリング、ガラスドア、茶色い床、塗装板張りの天井、折り上げ天井、塗装板張りの壁) の写真

The entry is both grand and inviting. Minimally designed its demeanor is sophisticated. The entry features a live edge shelf, double dark bronze glass doors and a contrasting wood ceiling.

Прихожая в загородном доме с жилой мансардой. Из нее лестница ведет в жилые помещения на мансардном этаже. А так же можно попасть в гараж и гостевой санузел.
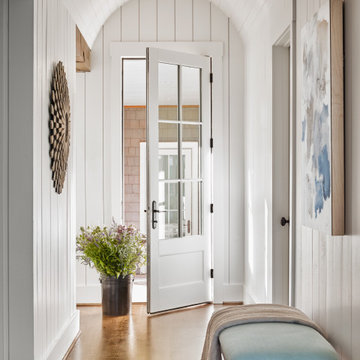
アトランタにあるトランジショナルスタイルのおしゃれな玄関ホール (白い壁、無垢フローリング、白いドア、茶色い床、塗装板張りの天井、三角天井、塗装板張りの壁) の写真
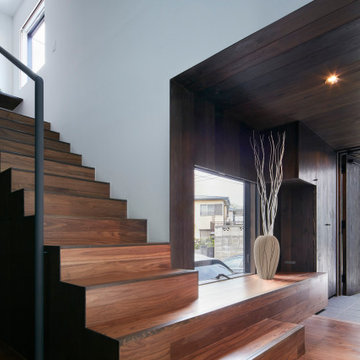
(C) Forward Stroke Inc.
他の地域にある小さなモダンスタイルのおしゃれな玄関 (茶色い壁、合板フローリング、濃色木目調のドア、茶色い床、塗装板張りの天井、塗装板張りの壁) の写真
他の地域にある小さなモダンスタイルのおしゃれな玄関 (茶色い壁、合板フローリング、濃色木目調のドア、茶色い床、塗装板張りの天井、塗装板張りの壁) の写真
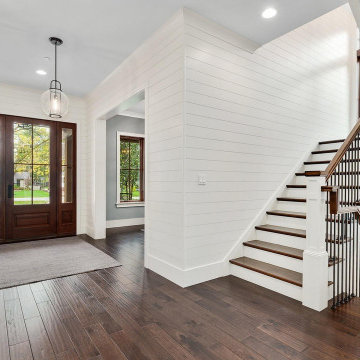
Front Foyer and Entry Staircase
シカゴにあるラグジュアリーな巨大なカントリー風のおしゃれな玄関ロビー (白い壁、無垢フローリング、木目調のドア、茶色い床、塗装板張りの天井、塗装板張りの壁) の写真
シカゴにあるラグジュアリーな巨大なカントリー風のおしゃれな玄関ロビー (白い壁、無垢フローリング、木目調のドア、茶色い床、塗装板張りの天井、塗装板張りの壁) の写真

Bevolo Cupole Pool House Lanterns welcome guests in the foyer of the 2021 Flower Showhouse.
https://flowermag.com/flower-magazine-showhouse-2021/
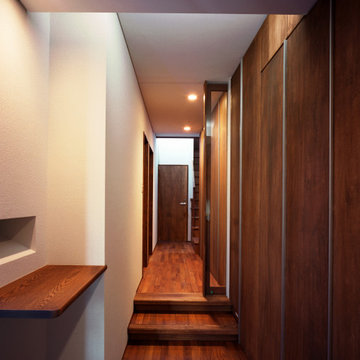
東京23区にあるモダンスタイルのおしゃれな玄関ホール (白い壁、無垢フローリング、木目調のドア、茶色い床、塗装板張りの天井、塗装板張りの壁) の写真
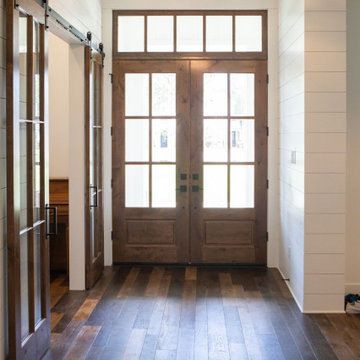
ヒューストンにある高級な広いカントリー風のおしゃれな玄関ロビー (白い壁、無垢フローリング、木目調のドア、茶色い床、塗装板張りの天井、塗装板張りの壁) の写真

サンフランシスコにあるビーチスタイルのおしゃれな玄関 (白い壁、無垢フローリング、白いドア、茶色い床、表し梁、塗装板張りの天井、三角天井、塗装板張りの壁) の写真
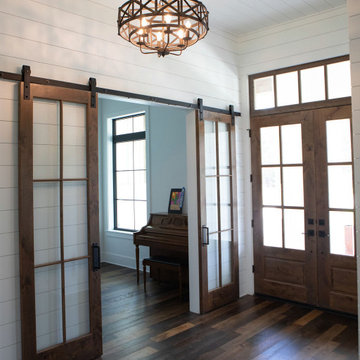
ヒューストンにある高級な広いカントリー風のおしゃれな玄関ロビー (白い壁、無垢フローリング、木目調のドア、茶色い床、塗装板張りの天井、塗装板張りの壁) の写真
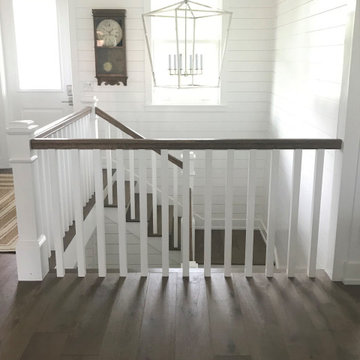
Ship lap encases this front entryway giving it a bright and airy feel with an open pendant light.
中くらいなビーチスタイルのおしゃれな玄関ロビー (白い壁、無垢フローリング、白いドア、茶色い床、塗装板張りの天井、塗装板張りの壁、白い天井) の写真
中くらいなビーチスタイルのおしゃれな玄関ロビー (白い壁、無垢フローリング、白いドア、茶色い床、塗装板張りの天井、塗装板張りの壁、白い天井) の写真
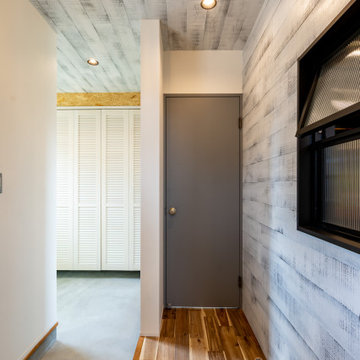
奥にシューズクロークをタップリと作った縦長の土間玄関。奥のシューズクロークは広々としていて、窓もあるので、暗くなることもなく、換気で窓を開けておくこともできますね。壁、天井はヴィンテージ加工した板張りでかっこよくしました。
他の地域にあるサンタフェスタイルのおしゃれなシューズクローク (白いドア、茶色い床、塗装板張りの天井、塗装板張りの壁) の写真
他の地域にあるサンタフェスタイルのおしゃれなシューズクローク (白いドア、茶色い床、塗装板張りの天井、塗装板張りの壁) の写真
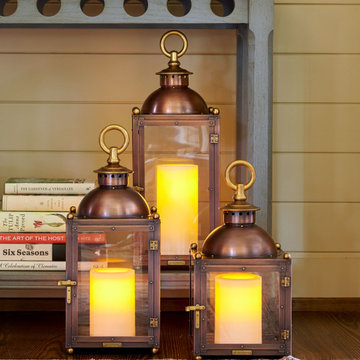
Bevolo Cupole Pool House Lanterns welcome guests in the foyer of the 2021 Flower Showhouse.
https://flowermag.com/flower-magazine-showhouse-2021/

The brief for this grand old Taringa residence was to blur the line between old and new. We renovated the 1910 Queenslander, restoring the enclosed front sleep-out to the original balcony and designing a new split staircase as a nod to tradition, while retaining functionality to access the tiered front yard. We added a rear extension consisting of a new master bedroom suite, larger kitchen, and family room leading to a deck that overlooks a leafy surround. A new laundry and utility rooms were added providing an abundance of purposeful storage including a laundry chute connecting them.
Selection of materials, finishes and fixtures were thoughtfully considered so as to honour the history while providing modern functionality. Colour was integral to the design giving a contemporary twist on traditional colours.
玄関 (塗装板張りの天井、茶色い床、塗装板張りの壁) の写真
1

