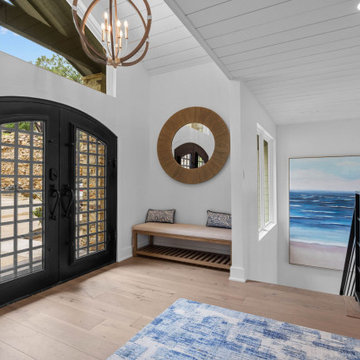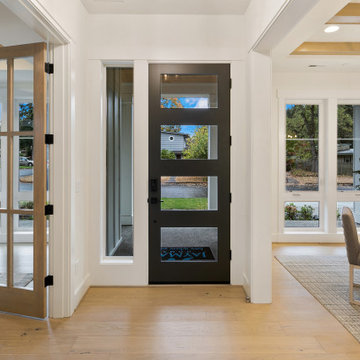広い玄関 (塗装板張りの天井、茶色い床、黒いドア、オレンジのドア) の写真
絞り込み:
資材コスト
並び替え:今日の人気順
写真 1〜3 枚目(全 3 枚)

The entry is both grand and inviting. Minimally designed its demeanor is sophisticated. The entry features a live edge shelf, double dark bronze glass doors and a contrasting wood ceiling.

Dive into the realm of serene tranquility with us. Together, we will construct your idyllic lakeside retreat, addressing every minute detail from ambiance to furnishings.
With an admirable knack for merging modern chic with rustic charm, Susan Semmelmann is dedicated to delivering impressive designs that resonate with her clients' desires. Our bespoke textiles, window treatments, and furniture are thoughtfully crafted in our Fort Worth Fabric Studio; a thriving, locally-owned enterprise led by a woman who cherishes Texas' distinctive spirit.
Our vision envelops each room – drawing upon a lakeside-inspired aesthetic, we've envisioned an expansive, light-filled master bedroom that provides abundant wardrobe space; coupled with an astounding view of serene waters under pastel-dappled skies. For your quintessential living room, we've selected earthy, leaf-patterned fabrics to upholster your cozy sofas, echoing the lake's peaceful aura right inside your home.
Finally, to design your dream kitchen; we've aimed to merge lake house charm with up-to-the-minute sophistication. Along a single pathway; we've juxtaposed slate-gray cabinets and stone countertops with a seamlessly integrated sink, dishwasher, and double-door oven. With the generous countertop space at your disposal to create your dream kitchen; we will add a uniquely personal decorative touch that is sure to captivate your guests. For the most refreshing perspective on lakeside home design; trust Susan Semmelmann and her 25 years of Interior Design experience to make your visions a reality.

The Victoria's Entryway welcomes you with its striking black 4 Lite door, creating a bold focal point. As you step inside, you are greeted by the warmth of light hardwood flooring, which adds a touch of natural beauty to the space. The gray chairs offer a comfortable seating area, complementing the overall color palette. The white walls create a clean and airy ambiance, while the gray rugs add texture and provide a cozy feel underfoot. The light shiplap ceilings add a charming and rustic element to the entryway, enhancing the overall aesthetic. A white table serves as a functional and stylish piece, offering a place to display decor or personal belongings. The entryway of The Victoria sets the tone for the rest of the home, inviting guests in with its combination of elegance and comfort.
広い玄関 (塗装板張りの天井、茶色い床、黒いドア、オレンジのドア) の写真
1