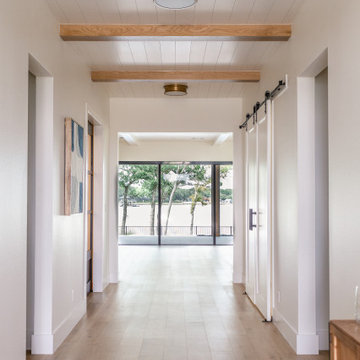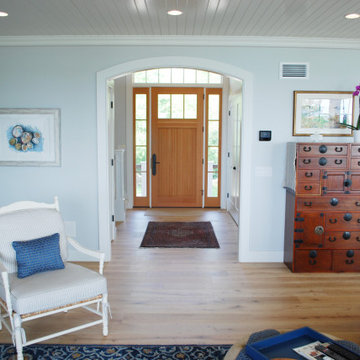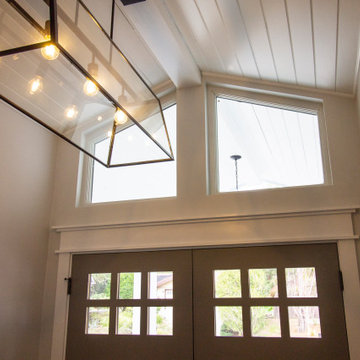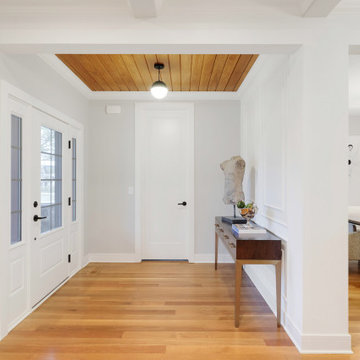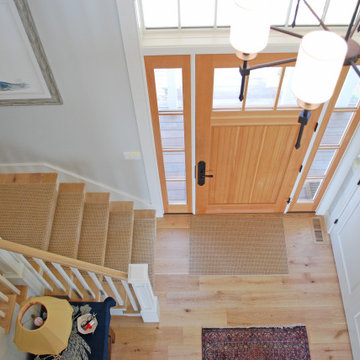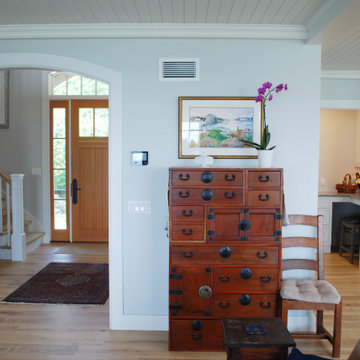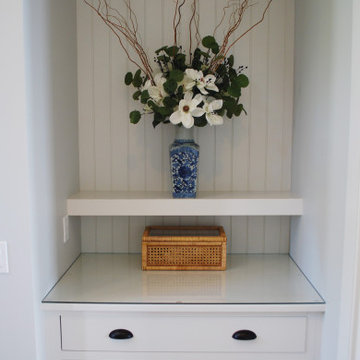広い玄関 (塗装板張りの天井、淡色無垢フローリング) の写真
絞り込み:
資材コスト
並び替え:今日の人気順
写真 1〜16 枚目(全 16 枚)
1/4

Detail shot of the Floating Live Edge shelf at the entry. Minimalist design is paired with the rusticity of the live edge wood piece to create a contemporary feel of elegance and hospitality.
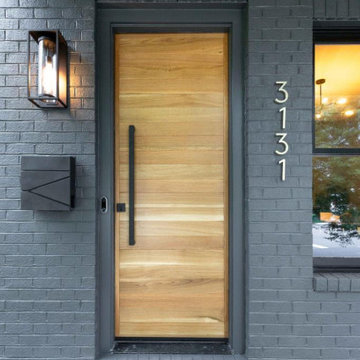
リッチモンドにある広いモダンスタイルのおしゃれな玄関ドア (グレーの壁、淡色無垢フローリング、淡色木目調のドア、グレーの床、塗装板張りの天井、レンガ壁) の写真

Feature door and planting welcomes visitors to the home
オークランドにある広いコンテンポラリースタイルのおしゃれな玄関ドア (黒い壁、淡色無垢フローリング、木目調のドア、ベージュの床、塗装板張りの天井、板張り壁) の写真
オークランドにある広いコンテンポラリースタイルのおしゃれな玄関ドア (黒い壁、淡色無垢フローリング、木目調のドア、ベージュの床、塗装板張りの天井、板張り壁) の写真

The brief for this grand old Taringa residence was to blur the line between old and new. We renovated the 1910 Queenslander, restoring the enclosed front sleep-out to the original balcony and designing a new split staircase as a nod to tradition, while retaining functionality to access the tiered front yard. We added a rear extension consisting of a new master bedroom suite, larger kitchen, and family room leading to a deck that overlooks a leafy surround. A new laundry and utility rooms were added providing an abundance of purposeful storage including a laundry chute connecting them.
Selection of materials, finishes and fixtures were thoughtfully considered so as to honour the history while providing modern functionality. Colour was integral to the design giving a contemporary twist on traditional colours.
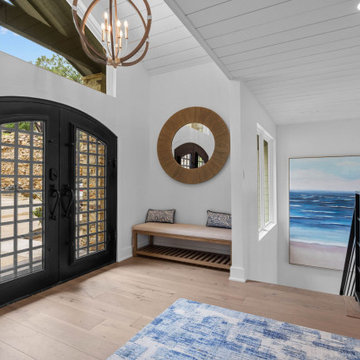
Dive into the realm of serene tranquility with us. Together, we will construct your idyllic lakeside retreat, addressing every minute detail from ambiance to furnishings.
With an admirable knack for merging modern chic with rustic charm, Susan Semmelmann is dedicated to delivering impressive designs that resonate with her clients' desires. Our bespoke textiles, window treatments, and furniture are thoughtfully crafted in our Fort Worth Fabric Studio; a thriving, locally-owned enterprise led by a woman who cherishes Texas' distinctive spirit.
Our vision envelops each room – drawing upon a lakeside-inspired aesthetic, we've envisioned an expansive, light-filled master bedroom that provides abundant wardrobe space; coupled with an astounding view of serene waters under pastel-dappled skies. For your quintessential living room, we've selected earthy, leaf-patterned fabrics to upholster your cozy sofas, echoing the lake's peaceful aura right inside your home.
Finally, to design your dream kitchen; we've aimed to merge lake house charm with up-to-the-minute sophistication. Along a single pathway; we've juxtaposed slate-gray cabinets and stone countertops with a seamlessly integrated sink, dishwasher, and double-door oven. With the generous countertop space at your disposal to create your dream kitchen; we will add a uniquely personal decorative touch that is sure to captivate your guests. For the most refreshing perspective on lakeside home design; trust Susan Semmelmann and her 25 years of Interior Design experience to make your visions a reality.
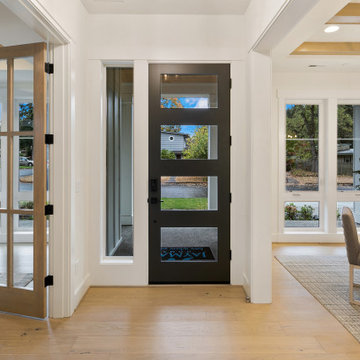
The Victoria's Entryway welcomes you with its striking black 4 Lite door, creating a bold focal point. As you step inside, you are greeted by the warmth of light hardwood flooring, which adds a touch of natural beauty to the space. The gray chairs offer a comfortable seating area, complementing the overall color palette. The white walls create a clean and airy ambiance, while the gray rugs add texture and provide a cozy feel underfoot. The light shiplap ceilings add a charming and rustic element to the entryway, enhancing the overall aesthetic. A white table serves as a functional and stylish piece, offering a place to display decor or personal belongings. The entryway of The Victoria sets the tone for the rest of the home, inviting guests in with its combination of elegance and comfort.
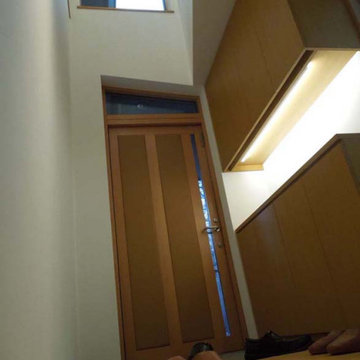
07.Entrance
他の地域にある広いモダンスタイルのおしゃれな玄関ホール (茶色い壁、淡色無垢フローリング、木目調のドア、茶色い床、白い天井、塗装板張りの天井) の写真
他の地域にある広いモダンスタイルのおしゃれな玄関ホール (茶色い壁、淡色無垢フローリング、木目調のドア、茶色い床、白い天井、塗装板張りの天井) の写真

The entry is both grand and inviting. Minimally designed its demeanor is sophisticated. The entry features a live edge shelf, double dark bronze glass doors and a contrasting wood ceiling.
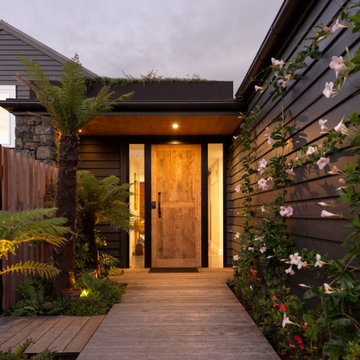
Feature door and planting welcomes visitors to the home, night offers beautifully considered lighting
オークランドにある広いコンテンポラリースタイルのおしゃれな玄関ドア (黒い壁、淡色無垢フローリング、木目調のドア、ベージュの床、塗装板張りの天井、板張り壁) の写真
オークランドにある広いコンテンポラリースタイルのおしゃれな玄関ドア (黒い壁、淡色無垢フローリング、木目調のドア、ベージュの床、塗装板張りの天井、板張り壁) の写真
広い玄関 (塗装板張りの天井、淡色無垢フローリング) の写真
1
