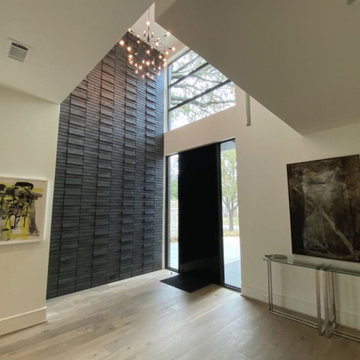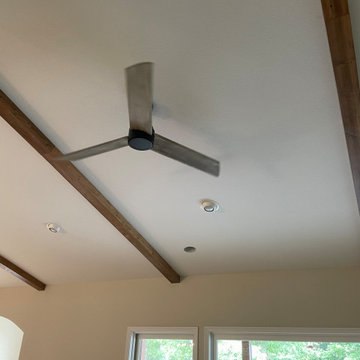広いブラウンの玄関 (塗装板張りの天井、三角天井、黒いドア、オレンジのドア) の写真
絞り込み:
資材コスト
並び替え:今日の人気順
写真 1〜13 枚目(全 13 枚)

A bold entrance into this home.....
Bespoke custom joinery integrated nicely under the stairs
パースにあるお手頃価格の広いコンテンポラリースタイルのおしゃれなマッドルーム (白い壁、大理石の床、黒いドア、白い床、三角天井、レンガ壁) の写真
パースにあるお手頃価格の広いコンテンポラリースタイルのおしゃれなマッドルーム (白い壁、大理石の床、黒いドア、白い床、三角天井、レンガ壁) の写真

サンディエゴにある高級な広いビーチスタイルのおしゃれな玄関ロビー (白い壁、淡色無垢フローリング、黒いドア、ベージュの床、三角天井、板張り壁) の写真

With such breathtaking interior design, this entryway doesn't need much to make a statement. The bold black door and exposed beams create a sense of depth in the already beautiful space.
Budget analysis and project development by: May Construction
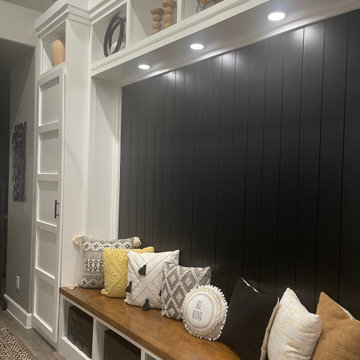
Custom foyer built-in unit with storage, seating, and layered lighting.
ヒューストンにある高級な広いおしゃれな玄関ロビー (グレーの壁、セラミックタイルの床、黒いドア、マルチカラーの床、三角天井、パネル壁) の写真
ヒューストンにある高級な広いおしゃれな玄関ロビー (グレーの壁、セラミックタイルの床、黒いドア、マルチカラーの床、三角天井、パネル壁) の写真
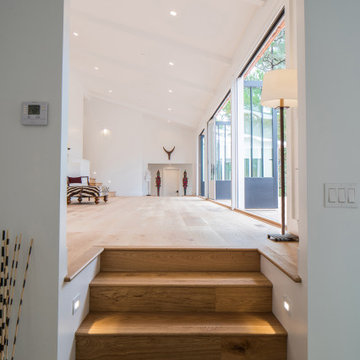
A view from the Entry stairs leading up into the Living Room. To the right are the 3 large bi-folding doors that lead out onto the Garapa Ipe deck.
他の地域にあるラグジュアリーな広いエクレクティックスタイルのおしゃれな玄関ラウンジ (白い壁、無垢フローリング、黒いドア、茶色い床、三角天井) の写真
他の地域にあるラグジュアリーな広いエクレクティックスタイルのおしゃれな玄関ラウンジ (白い壁、無垢フローリング、黒いドア、茶色い床、三角天井) の写真
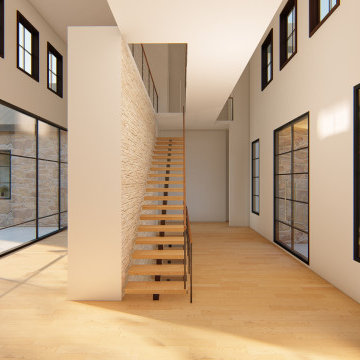
Entering into the atrium space, invites the visitor to be drawn through the space into the rear of the house where there is an uninterrupted view over a 200 acre horse farm.

サンディエゴにある高級な広いビーチスタイルのおしゃれな玄関ロビー (白い壁、淡色無垢フローリング、黒いドア、ベージュの床、三角天井、板張り壁) の写真
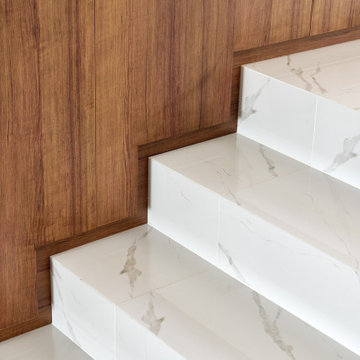
A bold entrance into this home.....
Bespoke custom joinery integrated nicely under the stairs
パースにあるお手頃価格の広いコンテンポラリースタイルのおしゃれなマッドルーム (白い壁、大理石の床、黒いドア、白い床、三角天井、レンガ壁) の写真
パースにあるお手頃価格の広いコンテンポラリースタイルのおしゃれなマッドルーム (白い壁、大理石の床、黒いドア、白い床、三角天井、レンガ壁) の写真
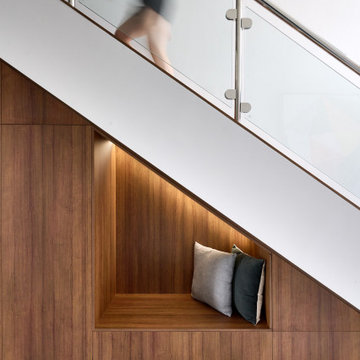
A bold entrance into this home.....
Bespoke custom joinery integrated nicely under the stairs
パースにあるお手頃価格の広いコンテンポラリースタイルのおしゃれなマッドルーム (白い壁、大理石の床、黒いドア、白い床、三角天井、レンガ壁) の写真
パースにあるお手頃価格の広いコンテンポラリースタイルのおしゃれなマッドルーム (白い壁、大理石の床、黒いドア、白い床、三角天井、レンガ壁) の写真
広いブラウンの玄関 (塗装板張りの天井、三角天井、黒いドア、オレンジのドア) の写真
1


