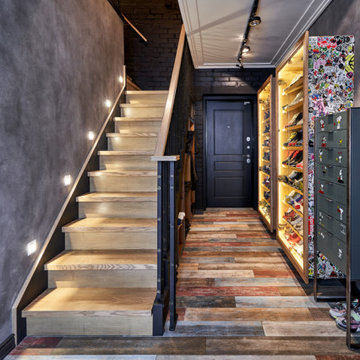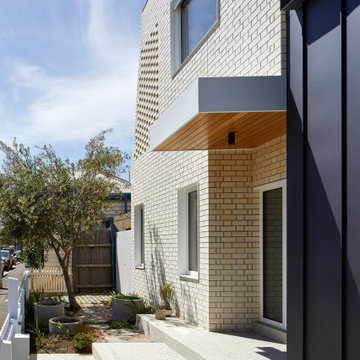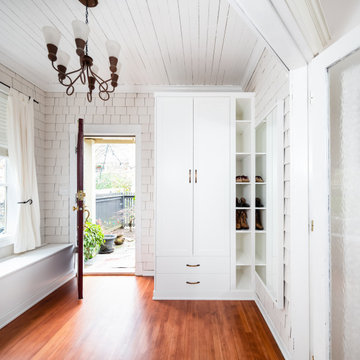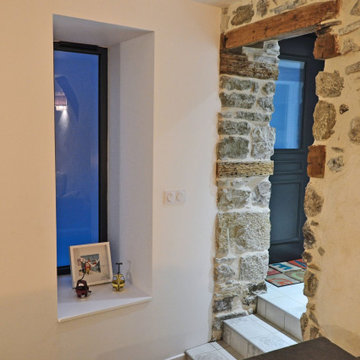玄関 (塗装板張りの天井、折り上げ天井、レンガ壁) の写真

We remodeled this unassuming mid-century home from top to bottom. An entire third floor and two outdoor decks were added. As a bonus, we made the whole thing accessible with an elevator linking all three floors.
The 3rd floor was designed to be built entirely above the existing roof level to preserve the vaulted ceilings in the main level living areas. Floor joists spanned the full width of the house to transfer new loads onto the existing foundation as much as possible. This minimized structural work required inside the existing footprint of the home. A portion of the new roof extends over the custom outdoor kitchen and deck on the north end, allowing year-round use of this space.
Exterior finishes feature a combination of smooth painted horizontal panels, and pre-finished fiber-cement siding, that replicate a natural stained wood. Exposed beams and cedar soffits provide wooden accents around the exterior. Horizontal cable railings were used around the rooftop decks. Natural stone installed around the front entry enhances the porch. Metal roofing in natural forest green, tie the whole project together.
On the main floor, the kitchen remodel included minimal footprint changes, but overhauling of the cabinets and function. A larger window brings in natural light, capturing views of the garden and new porch. The sleek kitchen now shines with two-toned cabinetry in stained maple and high-gloss white, white quartz countertops with hints of gold and purple, and a raised bubble-glass chiseled edge cocktail bar. The kitchen’s eye-catching mixed-metal backsplash is a fun update on a traditional penny tile.
The dining room was revamped with new built-in lighted cabinetry, luxury vinyl flooring, and a contemporary-style chandelier. Throughout the main floor, the original hardwood flooring was refinished with dark stain, and the fireplace revamped in gray and with a copper-tile hearth and new insert.
During demolition our team uncovered a hidden ceiling beam. The clients loved the look, so to meet the planned budget, the beam was turned into an architectural feature, wrapping it in wood paneling matching the entry hall.
The entire day-light basement was also remodeled, and now includes a bright & colorful exercise studio and a larger laundry room. The redesign of the washroom includes a larger showering area built specifically for washing their large dog, as well as added storage and countertop space.
This is a project our team is very honored to have been involved with, build our client’s dream home.
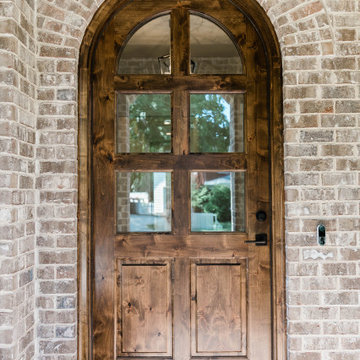
他の地域にある高級な広いトランジショナルスタイルのおしゃれな玄関ドア (レンガの床、木目調のドア、茶色い床、塗装板張りの天井、レンガ壁) の写真
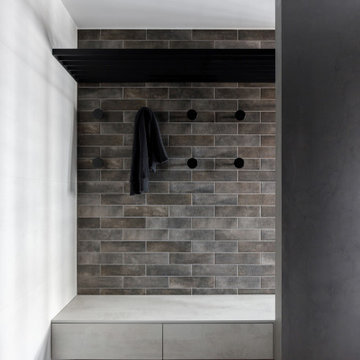
モスクワにある高級な中くらいなコンテンポラリースタイルのおしゃれな玄関 (白い壁、磁器タイルの床、グレーのドア、茶色い床、折り上げ天井、レンガ壁) の写真
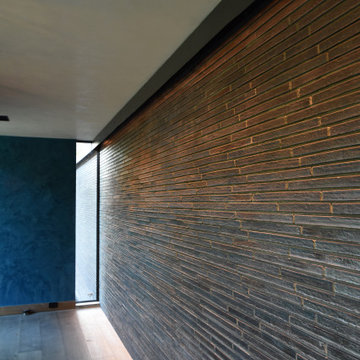
ヒューストンにあるラグジュアリーな中くらいなモダンスタイルのおしゃれな玄関ロビー (黒い壁、淡色無垢フローリング、黒いドア、茶色い床、折り上げ天井、レンガ壁) の写真
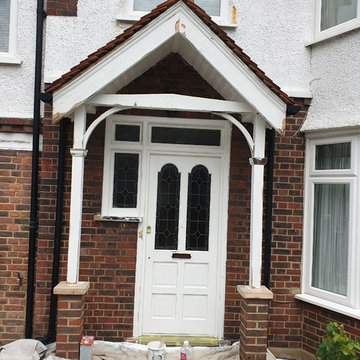
Fully woodwork sanding work to the damaged wood - repair and make it better with epoxy resin and specialist painting coating.
All woodwork was painted with primer, and decorated in 3 solid white gloss topcoats.

We love this stone detail and the vaulted ceilings, the double doors, and the custom chandelier.
フェニックスにあるラグジュアリーな巨大なラスティックスタイルのおしゃれな玄関ロビー (マルチカラーの壁、濃色無垢フローリング、茶色いドア、マルチカラーの床、塗装板張りの天井、レンガ壁) の写真
フェニックスにあるラグジュアリーな巨大なラスティックスタイルのおしゃれな玄関ロビー (マルチカラーの壁、濃色無垢フローリング、茶色いドア、マルチカラーの床、塗装板張りの天井、レンガ壁) の写真

Colorful entry to this central Catalina Foothills residence. Star Jasmine is trained as a vine on ground to ceiling to add fragrance, white blooming color, and lush green foliage. Desert succulents and native plants keep water usage to a minimum while providing structural interest and texture to the garden.
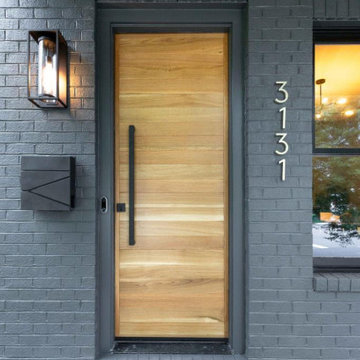
リッチモンドにある広いモダンスタイルのおしゃれな玄関ドア (グレーの壁、淡色無垢フローリング、淡色木目調のドア、グレーの床、塗装板張りの天井、レンガ壁) の写真
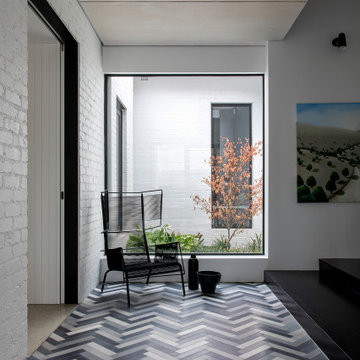
New family entry hall with hand made tiles feature on the floor
メルボルンにあるコンテンポラリースタイルのおしゃれな玄関ホール (白い壁、セラミックタイルの床、マルチカラーの床、塗装板張りの天井、レンガ壁) の写真
メルボルンにあるコンテンポラリースタイルのおしゃれな玄関ホール (白い壁、セラミックタイルの床、マルチカラーの床、塗装板張りの天井、レンガ壁) の写真
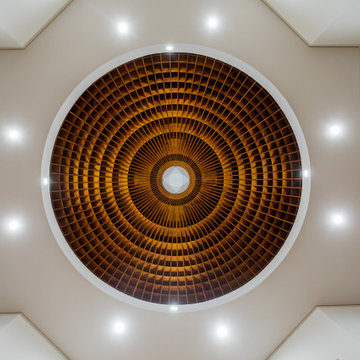
シドニーにあるラグジュアリーな巨大なトラディショナルスタイルのおしゃれな玄関ロビー (白い壁、濃色無垢フローリング、濃色木目調のドア、茶色い床、折り上げ天井、レンガ壁) の写真
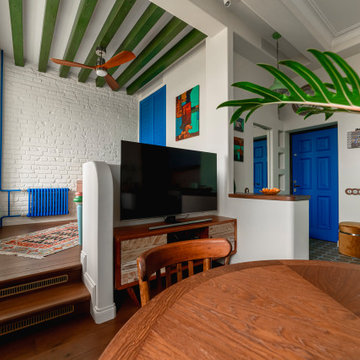
Кирпичная кладка советской эпохи в современном интерьере по дизайну Елены Королёвой. Подрядчик по ремонту старых кирпичных кладок: компания BRICKTILES.ru; фотограф:Антон Твелф.
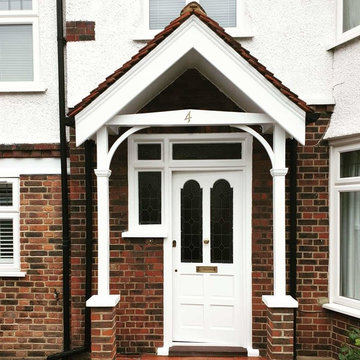
Fully woodwork sanding work to the damaged wood - repair and make it better with epoxy resin and specialist painting coating.
All woodwork was painted with primer, and decorated in 3 solid white gloss topcoats.
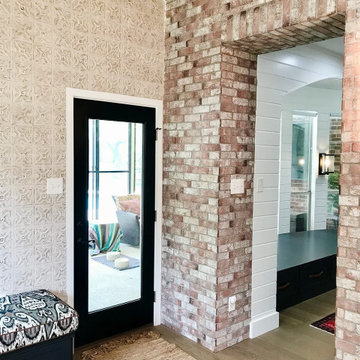
オースティンにあるラグジュアリーな小さなエクレクティックスタイルのおしゃれな玄関ロビー (マルチカラーの壁、淡色無垢フローリング、黒いドア、ベージュの床、塗装板張りの天井、レンガ壁) の写真
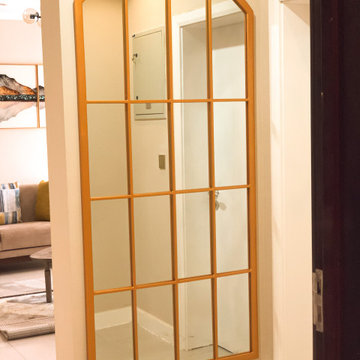
Statement mirror by the entrance foyer. Locally made...
他の地域にあるモダンスタイルのおしゃれな玄関 (ベージュの壁、セラミックタイルの床、濃色木目調のドア、ベージュの床、折り上げ天井、レンガ壁) の写真
他の地域にあるモダンスタイルのおしゃれな玄関 (ベージュの壁、セラミックタイルの床、濃色木目調のドア、ベージュの床、折り上げ天井、レンガ壁) の写真
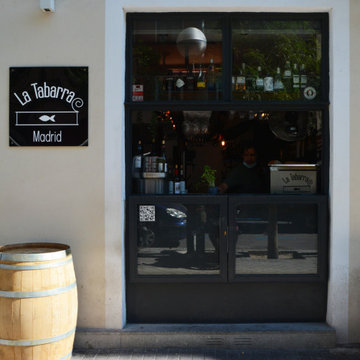
マドリードにある高級な小さなコンテンポラリースタイルのおしゃれな玄関ドア (ベージュの壁、無垢フローリング、金属製ドア、茶色い床、折り上げ天井、レンガ壁) の写真
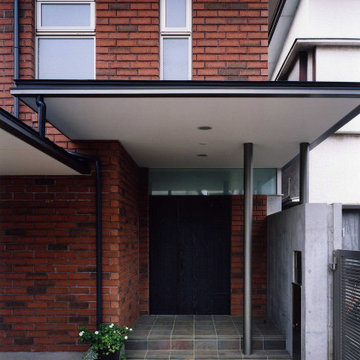
外壁にレンガを積上げた木造住宅です。雪の多い北海道では多く見られる住宅のレンガ積みですが、関東圏ではまだまだ施工事例が少なく手馴れた職人さんも少ない状況でした。そこで建て主さん自ら北海道まで足を運ばれレンガ住宅を施工されている現地の工務店さんに外壁レンガ積み工事を直接依頼され、北海道から上京された職人さんが約1ヶ月半かけてレンガを積上げました。建て主さんの行動力によって実現したレンガ積みです。
玄関 (塗装板張りの天井、折り上げ天井、レンガ壁) の写真
1
