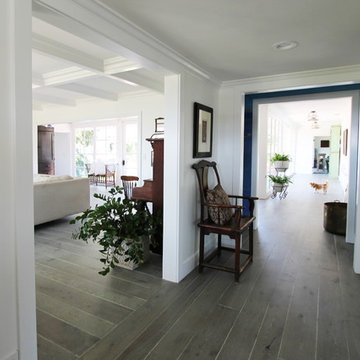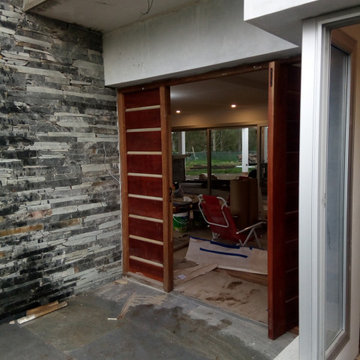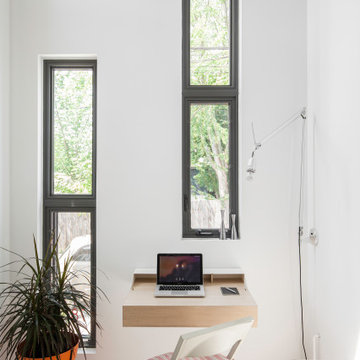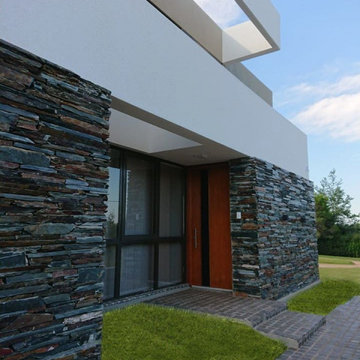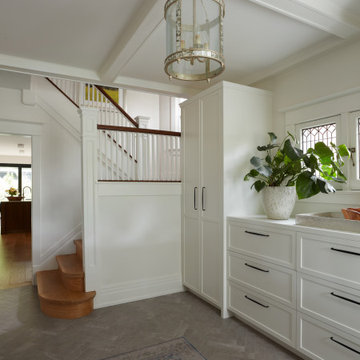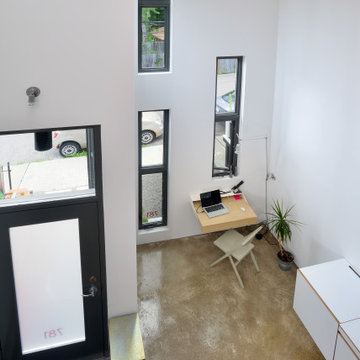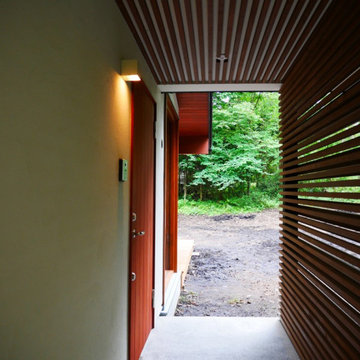玄関 (格子天井、グレーの床、白い壁) の写真
絞り込み:
資材コスト
並び替え:今日の人気順
写真 1〜20 枚目(全 33 枚)
1/4

Light and Airy! Fresh and Modern Architecture by Arch Studio, Inc. 2021
サンフランシスコにあるラグジュアリーな広いトランジショナルスタイルのおしゃれな玄関ロビー (白い壁、無垢フローリング、木目調のドア、グレーの床、格子天井) の写真
サンフランシスコにあるラグジュアリーな広いトランジショナルスタイルのおしゃれな玄関ロビー (白い壁、無垢フローリング、木目調のドア、グレーの床、格子天井) の写真

The E. F. San Juan team created custom exterior brackets for this beautiful home tucked into the natural setting of Burnt Pine Golf Club in Miramar Beach, Florida. We provided Marvin Integrity windows and doors, along with a Marvin Ultimate Multi-slide door system connecting the great room to the outdoor kitchen and dining area, which features upper louvered privacy panels above the grill area and a custom mahogany screen door. Our team also designed the interior trim package and doors.
Challenges:
With many pieces coming together to complete this project, working closely with architect Geoff Chick, builder Chase Green, and interior designer Allyson Runnels was paramount to a successful install. Creating cohesive details that would highlight the simple elegance of this beautiful home was a must. The homeowners desired a level of privacy for their outdoor dining area, so one challenge of creating the louvered panels in that space was making sure they perfectly aligned with the horizontal members of the porch.
Solution:
Our team worked together internally and with the design team to ensure each door, window, piece of trim, and bracket was a perfect match. The large custom exterior brackets beautifully set off the front elevation of the home. One of the standout elements inside is a pair of large glass barn doors with matching transoms. They frame the front entry vestibule and create interest as well as privacy. Adjacent to those is a large custom cypress barn door, also with matching transoms.
The outdoor kitchen and dining area is a highlight of the home, with the great room opening to this space. E. F. San Juan provided a beautiful Marvin Ultimate Multi-slide door system that creates a seamless transition from indoor to outdoor living. The desire for privacy outside gave us the opportunity to create the upper louvered panels and mahogany screen door on the porch, allowing the homeowners and guests to enjoy a meal or time together free from worry, harsh sunlight, and bugs.
We are proud to have worked with such a fantastic team of architects, designers, and builders on this beautiful home and to share the result here!
---
Photography by Jack Gardner
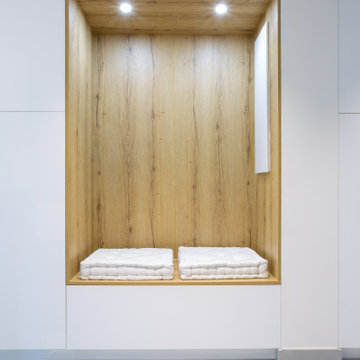
Angle de vue permettant d'apercevoir la partie entrée de la composition avec son magnifique banc intégré
リヨンにあるお手頃価格の広いコンテンポラリースタイルのおしゃれな玄関ロビー (白い壁、セラミックタイルの床、白いドア、グレーの床、格子天井) の写真
リヨンにあるお手頃価格の広いコンテンポラリースタイルのおしゃれな玄関ロビー (白い壁、セラミックタイルの床、白いドア、グレーの床、格子天井) の写真
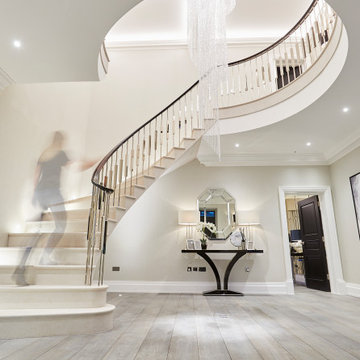
A full renovation of a dated but expansive family home, including bespoke staircase repositioning, entertainment living and bar, updated pool and spa facilities and surroundings and a repositioning and execution of a new sunken dining room to accommodate a formal sitting room.
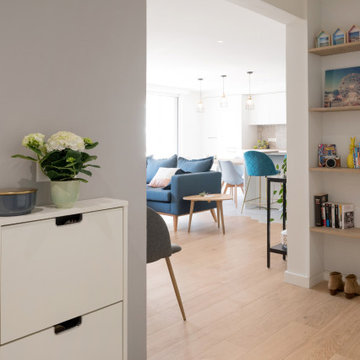
Le couloir d’entrée à pour fantaisie un carrelage hexagonal imitant des carreaux de ciments noirs, blancs et gris. Cette zone carrelée permet de se déchausser confortablement vers la banquette et de ranger ses chaussures dans les casiers prévus à cet effet. Après quoi, un parquet prend la relève. Notez la transition entre les deux sols de différentes natures !
La rénovation a également permis la création de nombreux rangements. Le couloir dessert deux étagères encastrées créées grâce à des jeux de cloisons. Il comprend également un long placard qui accueille un dressing d’entrée, un placard à balais et une buanderie. Le tout est caché derrière des portes miroitées qui permettent à la lumière de se refléter et donc d’éviter une zone sombre.
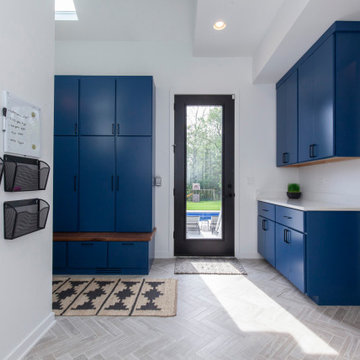
Add a pop of color in your life with these bright blue storage lockers! Family organization with fun style from pool gear, school bags, and sports supplies. Keep your family running with smart organizational designs. Photos: Jody Kmetz
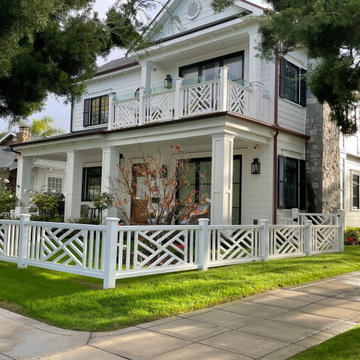
Welcome to The Cottages of Coronado by Flagg Coastal Homes
サンディエゴにある高級な中くらいなビーチスタイルのおしゃれな玄関ドア (白い壁、セラミックタイルの床、木目調のドア、グレーの床、格子天井、塗装板張りの壁) の写真
サンディエゴにある高級な中くらいなビーチスタイルのおしゃれな玄関ドア (白い壁、セラミックタイルの床、木目調のドア、グレーの床、格子天井、塗装板張りの壁) の写真
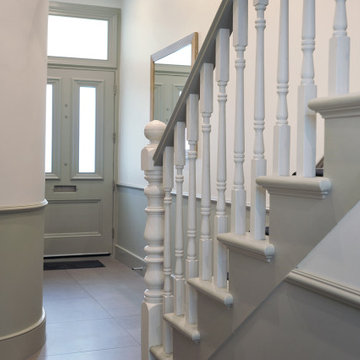
Neutral entrance hall into the colorful living room.
ロンドンにある高級な中くらいなトラディショナルスタイルのおしゃれな玄関ホール (白い壁、セラミックタイルの床、グレーのドア、グレーの床、格子天井、羽目板の壁) の写真
ロンドンにある高級な中くらいなトラディショナルスタイルのおしゃれな玄関ホール (白い壁、セラミックタイルの床、グレーのドア、グレーの床、格子天井、羽目板の壁) の写真
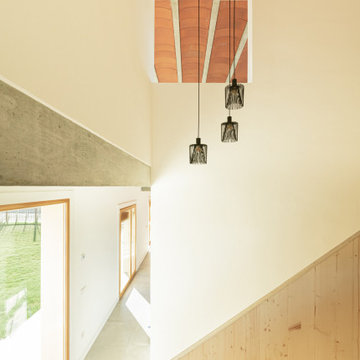
Vista del doble espai a l'entrada. En aquest punt s'uneixen les diferents zones de la casa i es connecta la planta baixa amb la planta primera.
他の地域にある高級な広い地中海スタイルのおしゃれな玄関ロビー (白い壁、セラミックタイルの床、淡色木目調のドア、グレーの床、格子天井) の写真
他の地域にある高級な広い地中海スタイルのおしゃれな玄関ロビー (白い壁、セラミックタイルの床、淡色木目調のドア、グレーの床、格子天井) の写真
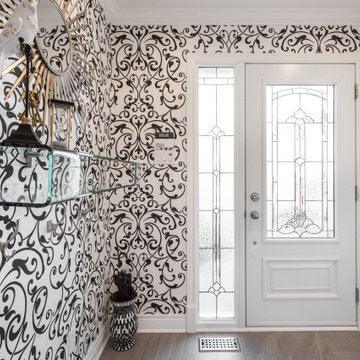
3. Flooring: Install black and white marble or ceramic tiles in a classic checkerboard pattern for a timeless and elegant look. This flooring choice adds visual interest and complements the black and white color scheme.
or go neutral as shown if you are using a bold wall paper.
4.Lighting Fixtures: Choose statement lighting fixtures that enhance the classic style of the vestibule. Consider a black chandelier or pendant light for overhead illumination. Wall sconces with black finishes can also provide additional lighting and accentuate the space., or simply used recessed LED lights with a warm finish between 2700 to 3000K. (don't go cheap on lighting, remember this is the first space you see when you enter your home.
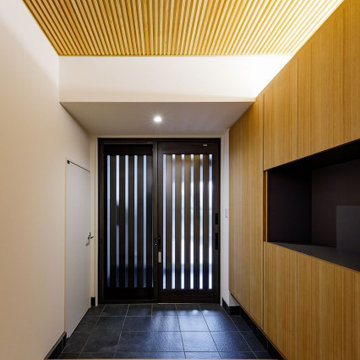
子世帯の玄関ホールは親世帯より、やや小ぶりも階段下の未利用空間を生かした物置が有ったりしますが基本的に同じデザインです。
大阪にある高級な巨大な和モダンなおしゃれな玄関ホール (白い壁、セラミックタイルの床、黒いドア、グレーの床、格子天井、壁紙、ベージュの天井) の写真
大阪にある高級な巨大な和モダンなおしゃれな玄関ホール (白い壁、セラミックタイルの床、黒いドア、グレーの床、格子天井、壁紙、ベージュの天井) の写真
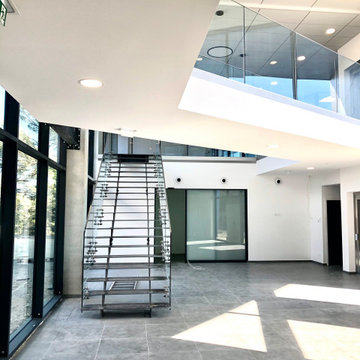
Agencement de l'agrandissement du siège social de STID (1100m2).
マルセイユにあるラグジュアリーな広いモダンスタイルのおしゃれな玄関ロビー (白い壁、セラミックタイルの床、金属製ドア、グレーの床、格子天井) の写真
マルセイユにあるラグジュアリーな広いモダンスタイルのおしゃれな玄関ロビー (白い壁、セラミックタイルの床、金属製ドア、グレーの床、格子天井) の写真
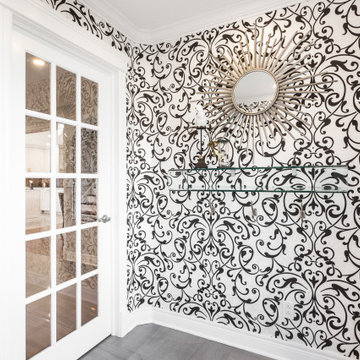
5.Wainscoting or Paneling: Add architectural interest to the walls with wainscoting or paneling. Install white beadboard or raised paneling on the lower portion of the walls to create a classic and elegant look. This can also help protect the walls from scuffs and scratches. you can add wall paper above your wainscoting for a less dramatic look.
6.Mirrors: Incorporate mirrors to create a sense of space and reflect light. Hang a large rectangular or oval mirror on one of the walls to both serve a functional purpose and add a touch of elegance to the vestibule.
玄関 (格子天井、グレーの床、白い壁) の写真
1
