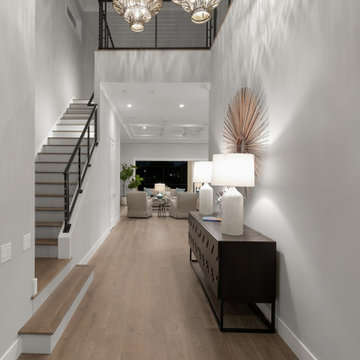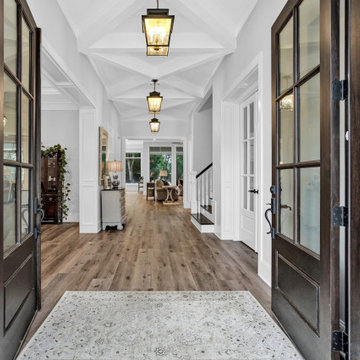玄関ロビー (格子天井、茶色い床) の写真

Grand Entrance Hall.
Column
Parquet Floor
Feature mirror
Pendant light
Panelling
dado rail
Victorian tile
Entrance porch
Front door
Original feature

The homeowners of this expansive home wanted to create an informal year-round residence for their active family that reflected their love of the outdoors and time spent in ski and camping lodges. The result is a luxurious, yet understated, entry and living room area that exudes a feeling of warmth and relaxation. The dark wood floors, cabinets with natural wood grain, coffered ceilings, stone fireplace, and craftsman style staircase, offer the ambiance of a 19th century mountain lodge. This is combined with painted wainscoting and woodwork to brighten and modernize the space.

Upon entering this design-build, friends and. family are greeted with a custom mahogany front door with custom stairs complete with beautiful picture framing walls.
Stair-Pak Products Co. Inc.

グランドラピッズにあるトランジショナルスタイルのおしゃれな玄関ロビー (白い壁、濃色無垢フローリング、茶色い床、格子天井、塗装板張りの壁) の写真

The millwork in this entry foyer, which warms and enriches the entire space, is spectacular yet subtle with architecturally interesting shadow boxes, crown molding, and base molding. The double doors and sidelights, along with lattice-trimmed transoms and high windows, allow natural illumination to brighten both the first and second floors. Walnut flooring laid on the diagonal with surrounding detail smoothly separates the entry from the dining room.

Stepping into this classic glamour dramatic foyer is a fabulous way to feel welcome at home. The color palette is timeless with a bold splash of green which adds drama to the space. Luxurious fabrics, chic furnishings and gorgeous accessories set the tone for this high end makeover which did not involve any structural renovations.

Large open entry with dual lanterns. Single French door with side lights.
サンフランシスコにある高級な巨大なビーチスタイルのおしゃれな玄関ロビー (ベージュの壁、濃色無垢フローリング、濃色木目調のドア、茶色い床、格子天井、板張り壁) の写真
サンフランシスコにある高級な巨大なビーチスタイルのおしゃれな玄関ロビー (ベージュの壁、濃色無垢フローリング、濃色木目調のドア、茶色い床、格子天井、板張り壁) の写真

This formal living space features a combination of traditional and modern architectural features. This space features a coffered ceiling, two stories of windows, modern light fixtures, built in shelving/bookcases, and a custom cast concrete fireplace surround.
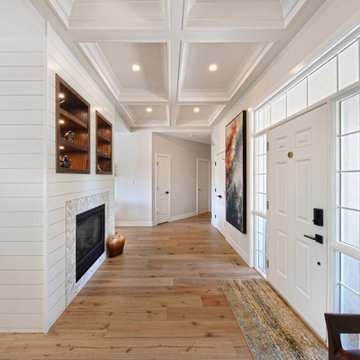
This is our very first Four Elements remodel show home! We started with a basic spec-level early 2000s walk-out bungalow, and transformed the interior into a beautiful modern farmhouse style living space with many custom features. The floor plan was also altered in a few key areas to improve livability and create more of an open-concept feel. Check out the shiplap ceilings with Douglas fir faux beams in the kitchen, dining room, and master bedroom. And a new coffered ceiling in the front entry contrasts beautifully with the custom wood shelving above the double-sided fireplace. Highlights in the lower level include a unique under-stairs custom wine & whiskey bar and a new home gym with a glass wall view into the main recreation area.
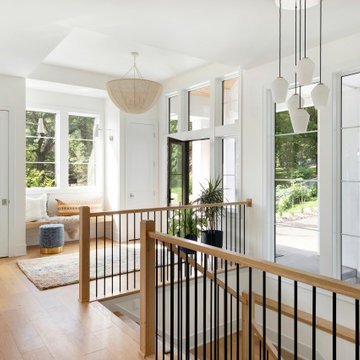
Spacious front entry with wood and metal raiings.
ミネアポリスにある広いビーチスタイルのおしゃれな玄関ロビー (白い壁、淡色無垢フローリング、ガラスドア、茶色い床、格子天井) の写真
ミネアポリスにある広いビーチスタイルのおしゃれな玄関ロビー (白い壁、淡色無垢フローリング、ガラスドア、茶色い床、格子天井) の写真
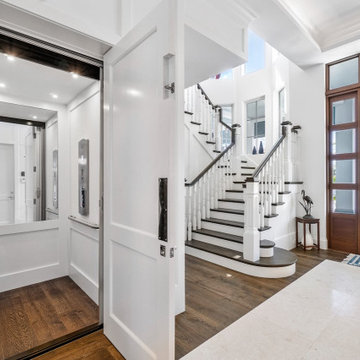
When the main suite is located on the second floor, many of our clients choose to equip their homes with an elevator, ensuring access to the master as they age (or any time they feel like skipping the stairs!)

We would be ecstatic to design/build yours too.
☎️ 210-387-6109 ✉️ sales@genuinecustomhomes.com
オースティンにあるラグジュアリーな広いトラディショナルスタイルのおしゃれな玄関ロビー (マルチカラーの壁、濃色無垢フローリング、濃色木目調のドア、茶色い床、格子天井、羽目板の壁) の写真
オースティンにあるラグジュアリーな広いトラディショナルスタイルのおしゃれな玄関ロビー (マルチカラーの壁、濃色無垢フローリング、濃色木目調のドア、茶色い床、格子天井、羽目板の壁) の写真

French limestone flooring with re--claimed parquet floor in the foyer features vintage sconces, grey marble top entry table, coved ceiling and dramatic dark bronze chandelier.
Sage green venetian plaster on the walls completes the look.

You can see from the dining table right through to the front door in all it's stained glass glory. Loving the bevelled glass panel and frame above the door to the extension. Really allows the light to come in and connect the old to the new.
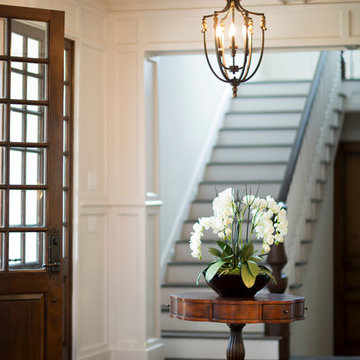
www.felixsanchez.com
ヒューストンにあるラグジュアリーな巨大なトラディショナルスタイルのおしゃれな玄関ロビー (ベージュの壁、無垢フローリング、濃色木目調のドア、茶色い床、格子天井、ベージュの天井) の写真
ヒューストンにあるラグジュアリーな巨大なトラディショナルスタイルのおしゃれな玄関ロビー (ベージュの壁、無垢フローリング、濃色木目調のドア、茶色い床、格子天井、ベージュの天井) の写真

Front Entry Interior leads to living room. White oak columns and cofferred ceilings.
ボストンにある広いトラディショナルスタイルのおしゃれな玄関ロビー (白い壁、濃色無垢フローリング、濃色木目調のドア、茶色い床、格子天井、羽目板の壁) の写真
ボストンにある広いトラディショナルスタイルのおしゃれな玄関ロビー (白い壁、濃色無垢フローリング、濃色木目調のドア、茶色い床、格子天井、羽目板の壁) の写真
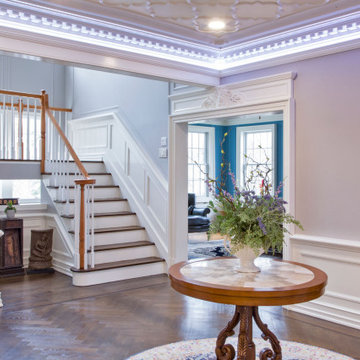
Classic foyer and interior woodwork in Princeton, NJ.
For more about this project visit our website
wlkitchenandhome.com/interiors/
フィラデルフィアにある広いトラディショナルスタイルのおしゃれな玄関ロビー (白い壁、濃色無垢フローリング、茶色いドア、茶色い床、格子天井、パネル壁) の写真
フィラデルフィアにある広いトラディショナルスタイルのおしゃれな玄関ロビー (白い壁、濃色無垢フローリング、茶色いドア、茶色い床、格子天井、パネル壁) の写真
玄関ロビー (格子天井、茶色い床) の写真
1

