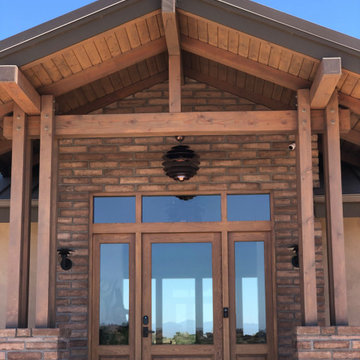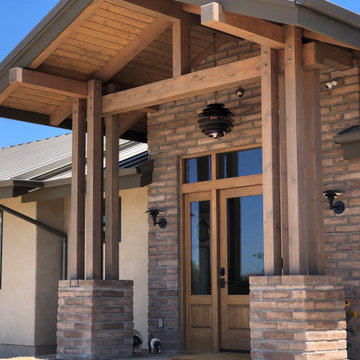玄関ロビー (全タイプの天井の仕上げ、レンガ壁) の写真
絞り込み:
資材コスト
並び替え:今日の人気順
写真 1〜20 枚目(全 78 枚)
1/4

Facing the carport, this entrance provides a substantial boundary to the exterior world without completely closing off one's range of view. The continuation of the Limestone walls and Hemlock ceiling serves an inviting transition between the spaces.
Custom windows, doors, and hardware designed and furnished by Thermally Broken Steel USA.

Warm and inviting this new construction home, by New Orleans Architect Al Jones, and interior design by Bradshaw Designs, lives as if it's been there for decades. Charming details provide a rich patina. The old Chicago brick walls, the white slurried brick walls, old ceiling beams, and deep green paint colors, all add up to a house filled with comfort and charm for this dear family.
Lead Designer: Crystal Romero; Designer: Morgan McCabe; Photographer: Stephen Karlisch; Photo Stylist: Melanie McKinley.

Nos encontramos ante una vivienda en la calle Verdi de geometría alargada y muy compartimentada. El reto está en conseguir que la luz que entra por la fachada principal y el patio de isla inunde todos los espacios de la vivienda que anteriormente quedaban oscuros.
Trabajamos para encontrar una distribución diáfana para que la luz cruce todo el espacio. Aun así, se diseñan dos puertas correderas que permiten separar la zona de día de la de noche cuando se desee, pero que queden totalmente escondidas cuando se quiere todo abierto, desapareciendo por completo.

The brief was to design a portico side Extension for an existing home to add more storage space for shoes, coats and above all, create a warm welcoming entrance to their home.
Materials - Brick (to match existing) and birch plywood.

PNW Modern entryway with textured tile wall accent, tongue and groove ceiling detail, and shou sugi wall accent. This entry is decorated beautifully with a custom console table and commissioned art piece by DeAnn Art Studio.

タンパにある高級な中くらいなビーチスタイルのおしゃれな玄関ロビー (ベージュの壁、セラミックタイルの床、木目調のドア、ベージュの床、格子天井、レンガ壁) の写真

シカゴにあるお手頃価格の小さなミッドセンチュリースタイルのおしゃれな玄関ロビー (マルチカラーの壁、セラミックタイルの床、淡色木目調のドア、マルチカラーの床、クロスの天井、レンガ壁) の写真

サンディエゴにあるラグジュアリーな中くらいなカントリー風のおしゃれな玄関ロビー (マルチカラーの壁、コンクリートの床、白いドア、グレーの床、表し梁、レンガ壁) の写真
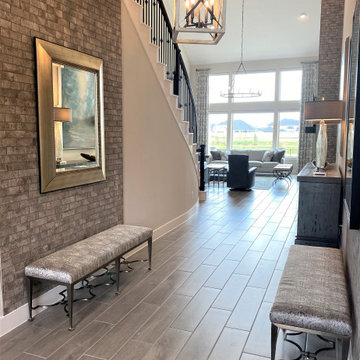
ヒューストンにあるお手頃価格の広いトランジショナルスタイルのおしゃれな玄関ロビー (グレーの壁、磁器タイルの床、黒いドア、板張り天井、レンガ壁) の写真
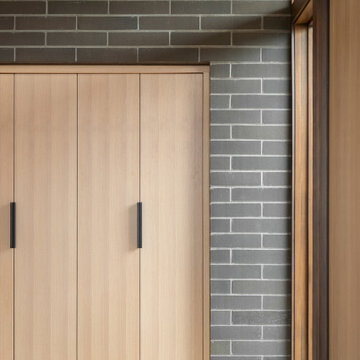
Rich materials create a warmly tactile atmosphere starting from the entry closet.
ソルトレイクシティにあるモダンスタイルのおしゃれな玄関 (白い壁、淡色無垢フローリング、淡色木目調のドア、板張り天井、レンガ壁) の写真
ソルトレイクシティにあるモダンスタイルのおしゃれな玄関 (白い壁、淡色無垢フローリング、淡色木目調のドア、板張り天井、レンガ壁) の写真
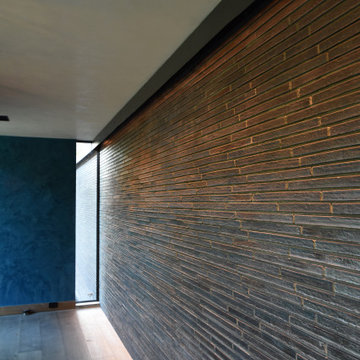
ヒューストンにあるラグジュアリーな中くらいなモダンスタイルのおしゃれな玄関ロビー (黒い壁、淡色無垢フローリング、黒いドア、茶色い床、折り上げ天井、レンガ壁) の写真

We love this stone detail and the vaulted ceilings, the double doors, and the custom chandelier.
フェニックスにあるラグジュアリーな巨大なラスティックスタイルのおしゃれな玄関ロビー (マルチカラーの壁、濃色無垢フローリング、茶色いドア、マルチカラーの床、塗装板張りの天井、レンガ壁) の写真
フェニックスにあるラグジュアリーな巨大なラスティックスタイルのおしゃれな玄関ロビー (マルチカラーの壁、濃色無垢フローリング、茶色いドア、マルチカラーの床、塗装板張りの天井、レンガ壁) の写真
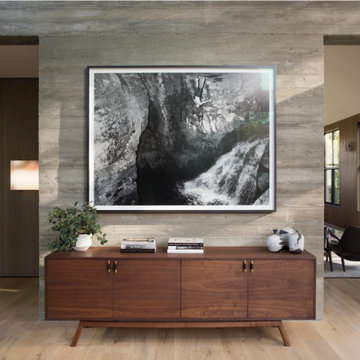
Wood-textured concrete entry wall
サンフランシスコにあるモダンスタイルのおしゃれな玄関ロビー (淡色無垢フローリング、三角天井、レンガ壁、グレーの壁) の写真
サンフランシスコにあるモダンスタイルのおしゃれな玄関ロビー (淡色無垢フローリング、三角天井、レンガ壁、グレーの壁) の写真

Entry
ダラスにあるモダンスタイルのおしゃれな玄関ロビー (白い壁、ライムストーンの床、木目調のドア、白い床、板張り天井、レンガ壁) の写真
ダラスにあるモダンスタイルのおしゃれな玄関ロビー (白い壁、ライムストーンの床、木目調のドア、白い床、板張り天井、レンガ壁) の写真
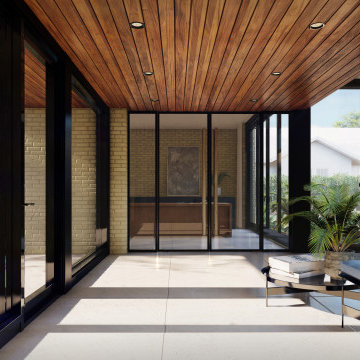
Front Entrance Foyer
-
Like what you see?
Visit www.mymodernhome.com for more detail, or to see yourself in one of our architect-designed home plans.

The brief was to design a portico side Extension for an existing home to add more storage space for shoes, coats and above all, create a warm welcoming entrance to their home.
Materials - Brick (to match existing) and birch plywood.
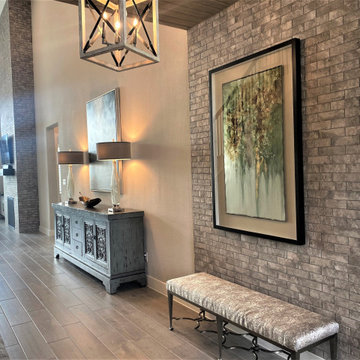
ヒューストンにあるお手頃価格の広いトランジショナルスタイルのおしゃれな玄関ロビー (グレーの壁、磁器タイルの床、黒いドア、板張り天井、レンガ壁) の写真
玄関ロビー (全タイプの天井の仕上げ、レンガ壁) の写真
1
