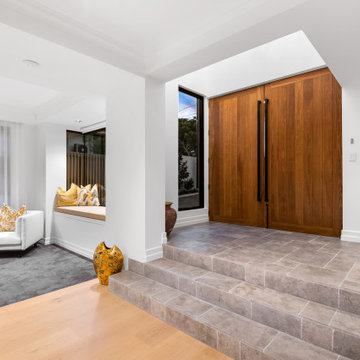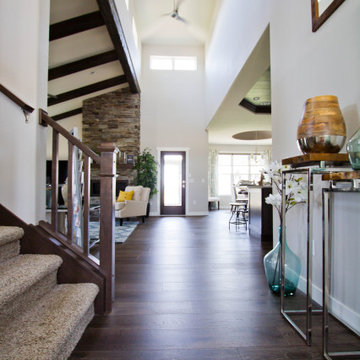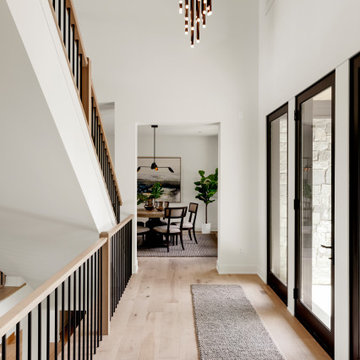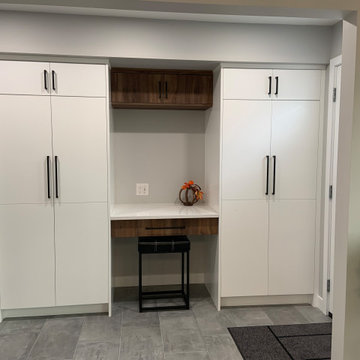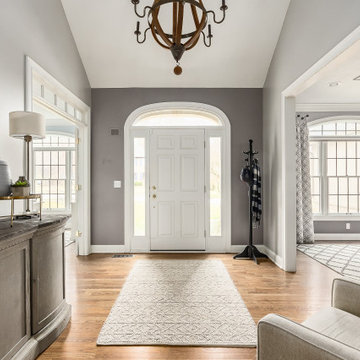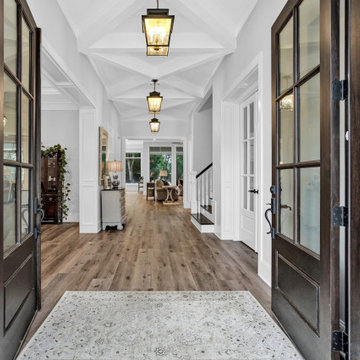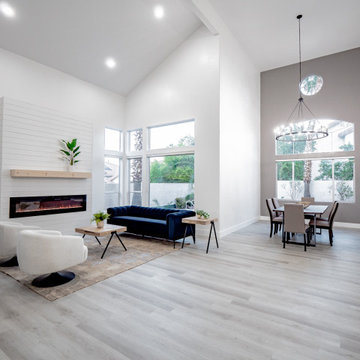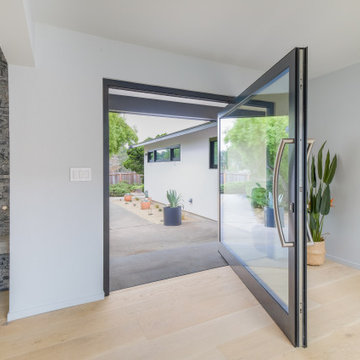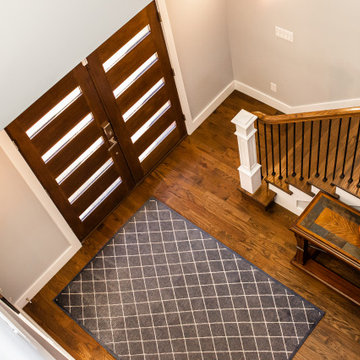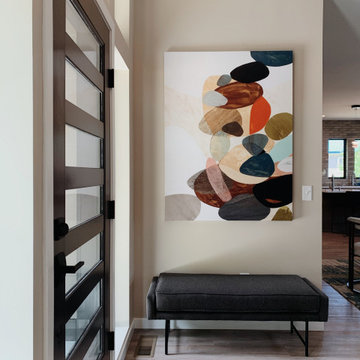玄関 (全タイプの天井の仕上げ) の写真
絞り込み:
資材コスト
並び替え:今日の人気順
写真 1181〜1200 枚目(全 7,315 枚)
1/2
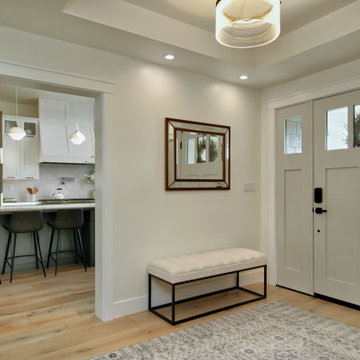
Light and Bright entry with natural lighting from above skylight; axis point to public spaces one way and private spaces the other.
サンフランシスコにある中くらいなコンテンポラリースタイルのおしゃれな玄関ロビー (白い壁、淡色無垢フローリング、グレーのドア、茶色い床、折り上げ天井) の写真
サンフランシスコにある中くらいなコンテンポラリースタイルのおしゃれな玄関ロビー (白い壁、淡色無垢フローリング、グレーのドア、茶色い床、折り上げ天井) の写真
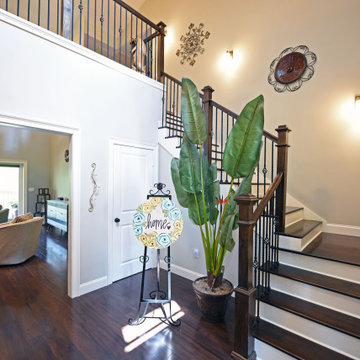
Large entry foyer to custom home featuring a 20' hight ceiling and elegant staircase leading to second floor.
アトランタにある高級な広いおしゃれな玄関ロビー (ラミネートの床、茶色い床、三角天井) の写真
アトランタにある高級な広いおしゃれな玄関ロビー (ラミネートの床、茶色い床、三角天井) の写真

Two story entrance features mahogany entry door, winding staircase and open catwalk. Opens to beautiful two-story living room. Modern Forms Magic Pendant and Chandelier. Walnut rail, stair treads and newel posts. Plain iron balusters.
General contracting by Martin Bros. Contracting, Inc.; Architecture by Helman Sechrist Architecture; Professional photography by Marie Kinney. Images are the property of Martin Bros. Contracting, Inc. and may not be used without written permission.
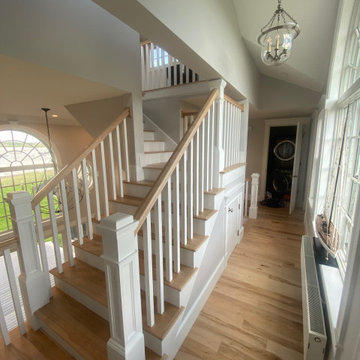
ポートランド(メイン)にあるラグジュアリーな巨大なおしゃれな玄関ホール (グレーの壁、淡色無垢フローリング、濃色木目調のドア、マルチカラーの床、三角天井) の写真
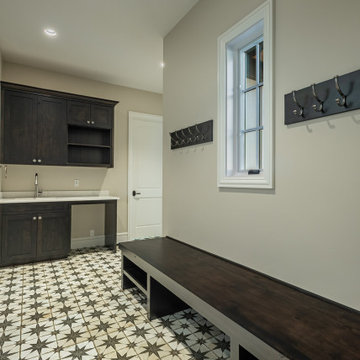
A modern twist on a Mediterranean style home, with touches of rustic.
シアトルにある地中海スタイルのおしゃれなマッドルーム (磁器タイルの床、濃色木目調のドア、マルチカラーの床、表し梁) の写真
シアトルにある地中海スタイルのおしゃれなマッドルーム (磁器タイルの床、濃色木目調のドア、マルチカラーの床、表し梁) の写真
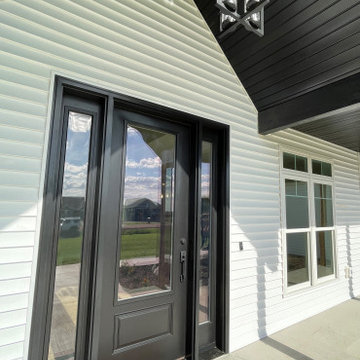
A beautiful black 8-foot entryway with full lite sidelites and Clear Glass to allow natural light into the foyer.
他の地域にある広いカントリー風のおしゃれな玄関ドア (白い壁、黒いドア、塗装板張りの天井) の写真
他の地域にある広いカントリー風のおしゃれな玄関ドア (白い壁、黒いドア、塗装板張りの天井) の写真
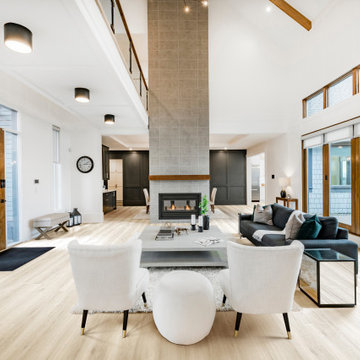
Coastal, beige tones brighten and open up this entry for this stunning New York home. The light toned floors work well with the stained brown front doors and sliding doors.
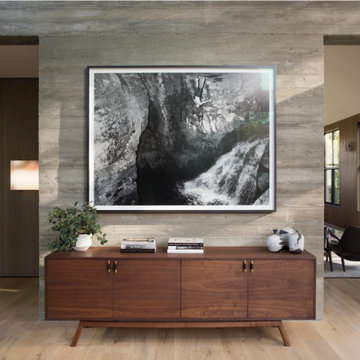
Wood-textured concrete entry wall
サンフランシスコにあるモダンスタイルのおしゃれな玄関ロビー (淡色無垢フローリング、三角天井、レンガ壁、グレーの壁) の写真
サンフランシスコにあるモダンスタイルのおしゃれな玄関ロビー (淡色無垢フローリング、三角天井、レンガ壁、グレーの壁) の写真

This 6,000sf luxurious custom new construction 5-bedroom, 4-bath home combines elements of open-concept design with traditional, formal spaces, as well. Tall windows, large openings to the back yard, and clear views from room to room are abundant throughout. The 2-story entry boasts a gently curving stair, and a full view through openings to the glass-clad family room. The back stair is continuous from the basement to the finished 3rd floor / attic recreation room.
The interior is finished with the finest materials and detailing, with crown molding, coffered, tray and barrel vault ceilings, chair rail, arched openings, rounded corners, built-in niches and coves, wide halls, and 12' first floor ceilings with 10' second floor ceilings.
It sits at the end of a cul-de-sac in a wooded neighborhood, surrounded by old growth trees. The homeowners, who hail from Texas, believe that bigger is better, and this house was built to match their dreams. The brick - with stone and cast concrete accent elements - runs the full 3-stories of the home, on all sides. A paver driveway and covered patio are included, along with paver retaining wall carved into the hill, creating a secluded back yard play space for their young children.
Project photography by Kmieick Imagery.
玄関 (全タイプの天井の仕上げ) の写真
60
