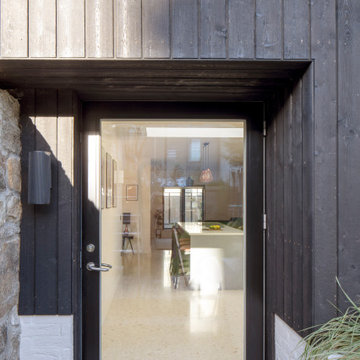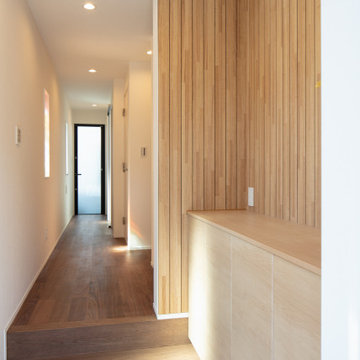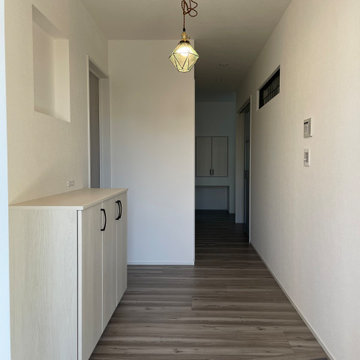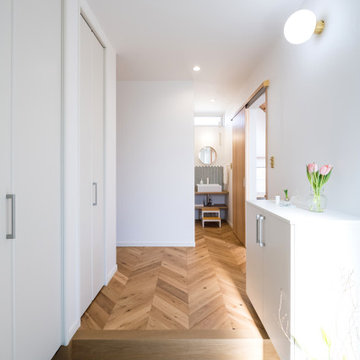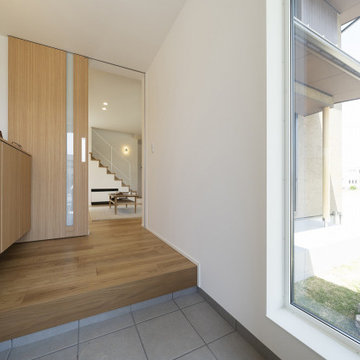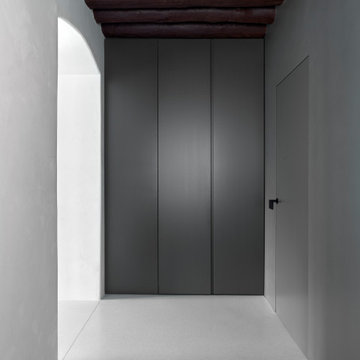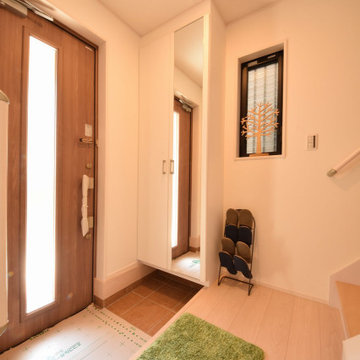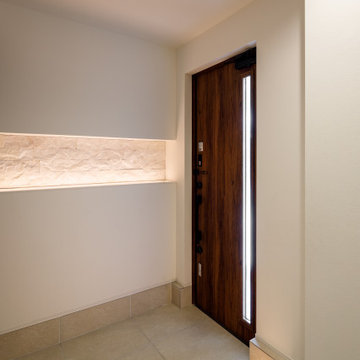玄関 (全タイプの天井の仕上げ、合板フローリング、テラゾーの床) の写真

New construction family home in the forest,
Most rooms open to the outdoors, and flows seamlessly.
ポートランドにある広いミッドセンチュリースタイルのおしゃれな玄関ロビー (白い壁、テラゾーの床、ガラスドア、白い床、板張り天井) の写真
ポートランドにある広いミッドセンチュリースタイルのおしゃれな玄関ロビー (白い壁、テラゾーの床、ガラスドア、白い床、板張り天井) の写真

ジーロングにある高級な広いコンテンポラリースタイルのおしゃれな玄関ロビー (黒い壁、テラゾーの床、黒いドア、グレーの床、折り上げ天井、羽目板の壁) の写真

他の地域にあるラグジュアリーな巨大なトラディショナルスタイルのおしゃれな玄関ラウンジ (茶色い壁、テラゾーの床、茶色いドア、グレーの床、三角天井、板張り壁) の写真
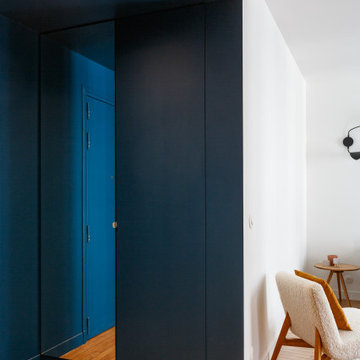
パリにあるお手頃価格の小さなコンテンポラリースタイルのおしゃれな玄関ラウンジ (白い壁、テラゾーの床、青いドア、マルチカラーの床、折り上げ天井) の写真
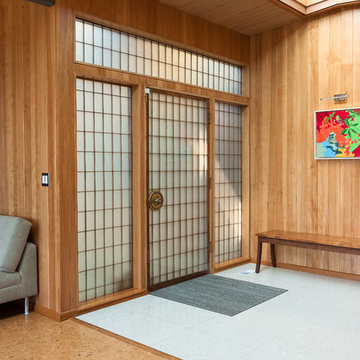
Beautiful entryway. The doors to the entry are existing and set the charm for this mid-century home. The paneling we matched to the hemlock paneling where doors were removed. The floor is a terrazo quartz floor that is very durable and meets up nicely to the cork floor.

STUNNING HOME ON TWO LOTS IN THE RESERVE AT HARBOUR WALK. One of the only homes on two lots in The Reserve at Harbour Walk. On the banks of the Manatee River and behind two sets of gates for maximum privacy. This coastal contemporary home was custom built by Camlin Homes with the highest attention to detail and no expense spared. The estate sits upon a fully fenced half-acre lot surrounded by tropical lush landscaping and over 160 feet of water frontage. all-white palette and gorgeous wood floors. With an open floor plan and exquisite details, this home includes; 4 bedrooms, 5 bathrooms, 4-car garage, double balconies, game room, and home theater with bar. A wall of pocket glass sliders allows for maximum indoor/outdoor living. The gourmet kitchen will please any chef featuring beautiful chandeliers, a large island, stylish cabinetry, timeless quartz countertops, high-end stainless steel appliances, built-in dining room fixtures, and a walk-in pantry. heated pool and spa, relax in the sauna or gather around the fire pit on chilly nights. The pool cabana offers a great flex space and a full bath as well. An expansive green space flanks the home. Large wood deck walks out onto the private boat dock accommodating 60+ foot boats. Ground floor master suite with a fireplace and wall to wall windows with water views. His and hers walk-in California closets and a well-appointed master bath featuring a circular spa bathtub, marble countertops, and dual vanities. A large office is also found within the master suite and offers privacy and separation from the main living area. Each guest bedroom has its own private bathroom. Maintain an active lifestyle with community features such as a clubhouse with tennis courts, a lovely park, multiple walking areas, and more. Located directly next to private beach access and paddleboard launch. This is a prime location close to I-75,
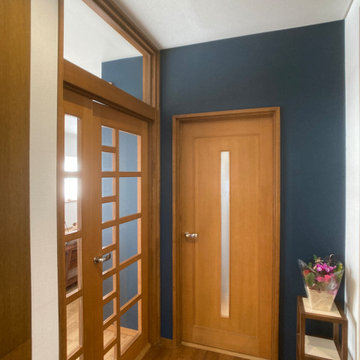
既存のドアを生かしたリノベーション
東京23区にあるラスティックスタイルのおしゃれな玄関ホール (青い壁、合板フローリング、ベージュの床、クロスの天井、壁紙、白い天井) の写真
東京23区にあるラスティックスタイルのおしゃれな玄関ホール (青い壁、合板フローリング、ベージュの床、クロスの天井、壁紙、白い天井) の写真
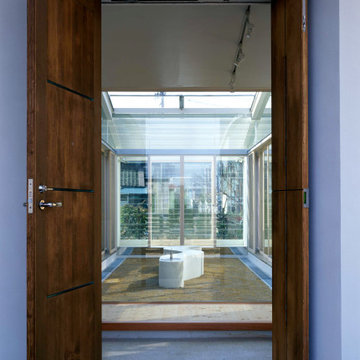
玄関ドアを開けると正面に中庭が見える
他の地域にある中くらいなコンテンポラリースタイルのおしゃれな玄関 (白い壁、テラゾーの床、茶色いドア、グレーの床、塗装板張りの天井、塗装板張りの壁、白い天井) の写真
他の地域にある中くらいなコンテンポラリースタイルのおしゃれな玄関 (白い壁、テラゾーの床、茶色いドア、グレーの床、塗装板張りの天井、塗装板張りの壁、白い天井) の写真

Little River Cabin Airbnb
ニューヨークにあるお手頃価格の中くらいなミッドセンチュリースタイルのおしゃれな玄関ドア (ベージュの壁、合板フローリング、木目調のドア、ベージュの床、表し梁、板張り壁) の写真
ニューヨークにあるお手頃価格の中くらいなミッドセンチュリースタイルのおしゃれな玄関ドア (ベージュの壁、合板フローリング、木目調のドア、ベージュの床、表し梁、板張り壁) の写真
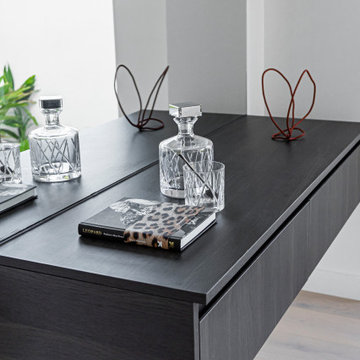
Nothing says entry like a floating console, shelf and mirror. Especially when they are tailored to suite the space entirely.
シドニーにある高級な中くらいなモダンスタイルのおしゃれな玄関ドア (白い壁、合板フローリング、黒いドア、ベージュの床、全タイプの天井の仕上げ、全タイプの壁の仕上げ) の写真
シドニーにある高級な中くらいなモダンスタイルのおしゃれな玄関ドア (白い壁、合板フローリング、黒いドア、ベージュの床、全タイプの天井の仕上げ、全タイプの壁の仕上げ) の写真
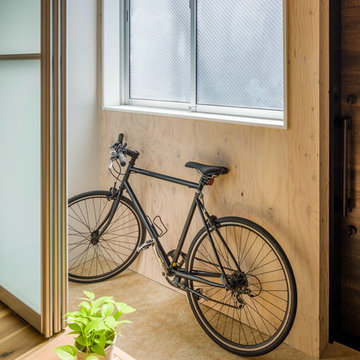
リノベーションで、元々無かったところに、あえて土間空間を作り自転車も置ける様にしています。建物出たすぐ前が道路なので、土間空間を生活空間と挟む事で、外部とのクッションになるバッファ空間になり、外の道路を人が通っても気にならない。洗濯モノを干すサンルームにもなり、外で使うモノの置き場所にもなる。
意味ある余白になっています。
玄関 (全タイプの天井の仕上げ、合板フローリング、テラゾーの床) の写真
1
