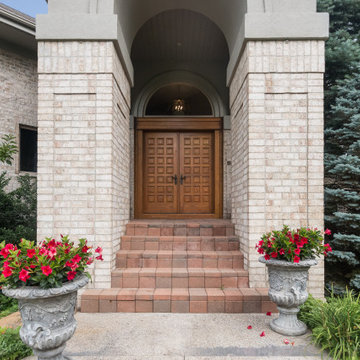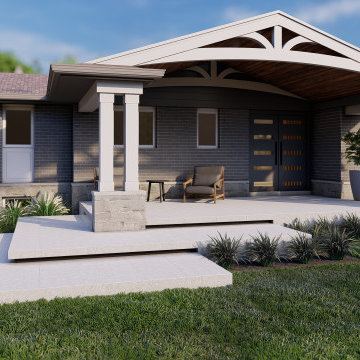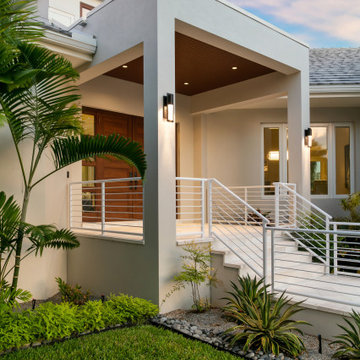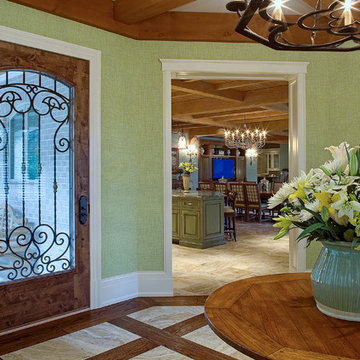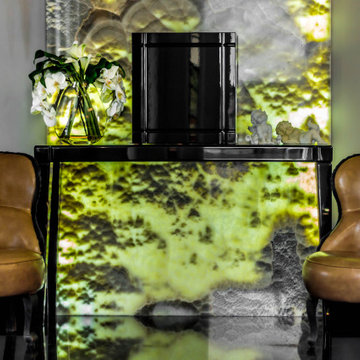両開きドア緑色の玄関 (全タイプの天井の仕上げ) の写真

We remodeled this Spanish Style home. The white paint gave it a fresh modern feel.
Heather Ryan, Interior Designer
H.Ryan Studio - Scottsdale, AZ
www.hryanstudio.com

This formal living space features a combination of traditional and modern architectural features. This space features a coffered ceiling, two stories of windows, modern light fixtures, built in shelving/bookcases, and a custom cast concrete fireplace surround.

マイアミにあるラグジュアリーな巨大なコンテンポラリースタイルのおしゃれな玄関 (ライムストーンの床、濃色木目調のドア、ベージュの床、板張り天井) の写真
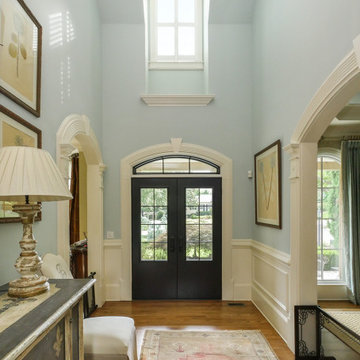
Magnificent entryway with new window we installed. This beautiful foyer with high ceilings and wainscoting looks amazing with the new white window we installed, letting lots of natural light in. We offer windows in a variety of styles and colors at Renewal by Andersen of Georgia, serving the entire state.
Find out more about replacing your home windows -- Contact Us Today! (800) 352-6581

With such breathtaking interior design, this entryway doesn't need much to make a statement. The bold black door and exposed beams create a sense of depth in the already beautiful space.
Budget analysis and project development by: May Construction

Giraffe entry door with Vietnamese entry "dong." Tropical garden leads through entry into open vaulted living area.
サンシャインコーストにある高級な小さなビーチスタイルのおしゃれな玄関ドア (白い壁、淡色無垢フローリング、濃色木目調のドア、茶色い床、三角天井、塗装板張りの壁) の写真
サンシャインコーストにある高級な小さなビーチスタイルのおしゃれな玄関ドア (白い壁、淡色無垢フローリング、濃色木目調のドア、茶色い床、三角天井、塗装板張りの壁) の写真
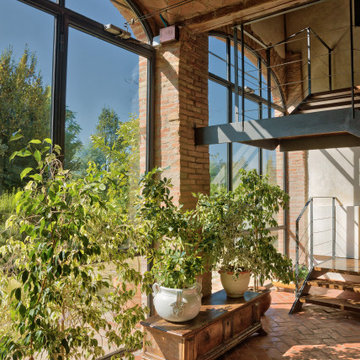
Foto: © Diego Cuoghi
他の地域にある巨大なトラディショナルスタイルのおしゃれな玄関ラウンジ (テラコッタタイルの床、金属製ドア、赤い床、三角天井、レンガ壁) の写真
他の地域にある巨大なトラディショナルスタイルのおしゃれな玄関ラウンジ (テラコッタタイルの床、金属製ドア、赤い床、三角天井、レンガ壁) の写真
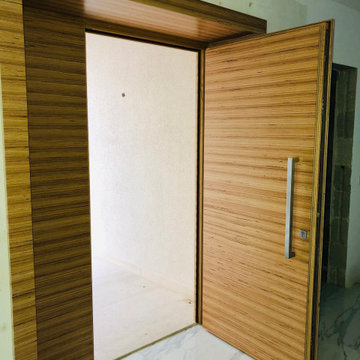
Vista interna della porta d'ingresso
カターニア/パルレモにあるコンテンポラリースタイルのおしゃれな玄関ドア (白い壁、磁器タイルの床、淡色木目調のドア、白い床、折り上げ天井) の写真
カターニア/パルレモにあるコンテンポラリースタイルのおしゃれな玄関ドア (白い壁、磁器タイルの床、淡色木目調のドア、白い床、折り上げ天井) の写真
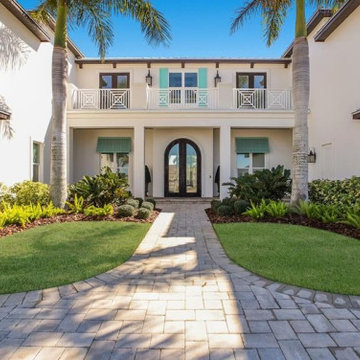
STUNNING HOME ON TWO LOTS IN THE RESERVE AT HARBOUR WALK. One of the only homes on two lots in The Reserve at Harbour Walk. On the banks of the Manatee River and behind two sets of gates for maximum privacy. This coastal contemporary home was custom built by Camlin Homes with the highest attention to detail and no expense spared. The estate sits upon a fully fenced half-acre lot surrounded by tropical lush landscaping and over 160 feet of water frontage. all-white palette and gorgeous wood floors. With an open floor plan and exquisite details, this home includes; 4 bedrooms, 5 bathrooms, 4-car garage, double balconies, game room, and home theater with bar. A wall of pocket glass sliders allows for maximum indoor/outdoor living. The gourmet kitchen will please any chef featuring beautiful chandeliers, a large island, stylish cabinetry, timeless quartz countertops, high-end stainless steel appliances, built-in dining room fixtures, and a walk-in pantry. heated pool and spa, relax in the sauna or gather around the fire pit on chilly nights. The pool cabana offers a great flex space and a full bath as well. An expansive green space flanks the home. Large wood deck walks out onto the private boat dock accommodating 60+ foot boats. Ground floor master suite with a fireplace and wall to wall windows with water views. His and hers walk-in California closets and a well-appointed master bath featuring a circular spa bathtub, marble countertops, and dual vanities. A large office is also found within the master suite and offers privacy and separation from the main living area. Each guest bedroom has its own private bathroom. Maintain an active lifestyle with community features such as a clubhouse with tennis courts, a lovely park, multiple walking areas, and more. Located directly next to private beach access and paddleboard launch. This is a prime location close to I-75,
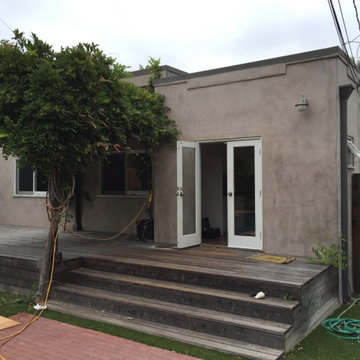
Entry way to the home;
Within this photograph, we see the stuccoing and exterior stage of the project as well as the installation of the wood deck/front porch, and the stairs which lead up to the home. Stucco, installation of front doors and windows.
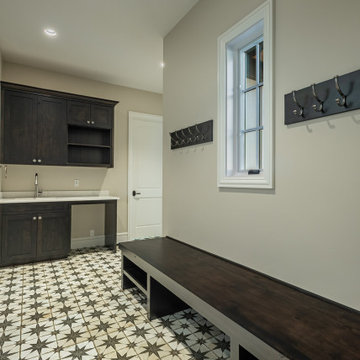
A modern twist on a Mediterranean style home, with touches of rustic.
シアトルにある地中海スタイルのおしゃれなマッドルーム (磁器タイルの床、濃色木目調のドア、マルチカラーの床、表し梁) の写真
シアトルにある地中海スタイルのおしゃれなマッドルーム (磁器タイルの床、濃色木目調のドア、マルチカラーの床、表し梁) の写真
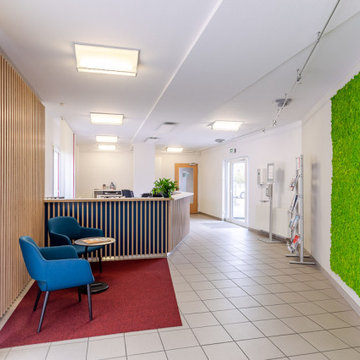
Der Empfang ist die Visitenkarte eines Hauses, ob privat oder Firma, hier will man sich gleich willkommen fühlen. Dieser Empfang brauchte zusätzlich eine akustische Aufwertung. Der Bodenbelag musste verbleiben und wurde lediglich einer Grundreinigung unterzogen, Wände und Decke neu gestrichen. Der Raumschnitt stellte zusätzliche Herausforderungen an die Struktur der Möblierung.
Möblierungsentwurf: www.interior-designerin.com
Umsetzung: http://www.moebeltischlerei-buechler.de
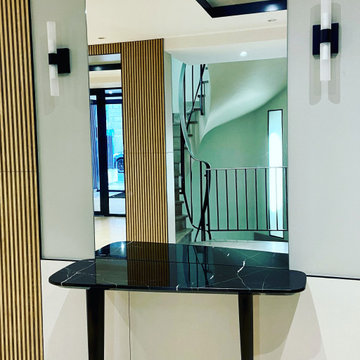
Rénovation d'un hall d'immeuble pose d'un miroir, commode et luminaires
パリにある高級な中くらいなコンテンポラリースタイルのおしゃれな玄関ロビー (トラバーチンの床、黒いドア、ベージュの床、折り上げ天井) の写真
パリにある高級な中くらいなコンテンポラリースタイルのおしゃれな玄関ロビー (トラバーチンの床、黒いドア、ベージュの床、折り上げ天井) の写真
両開きドア緑色の玄関 (全タイプの天井の仕上げ) の写真
1

