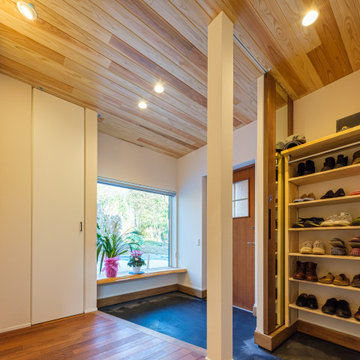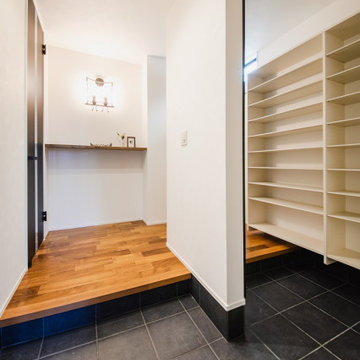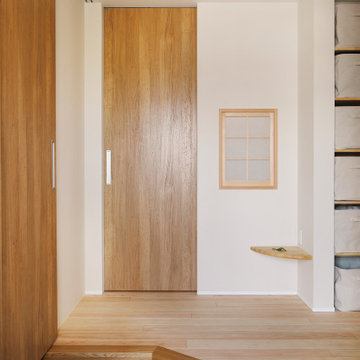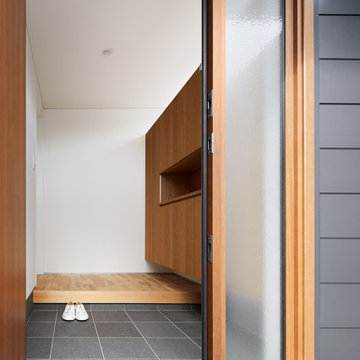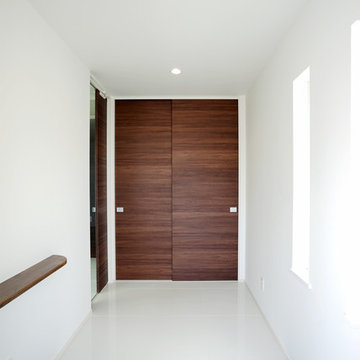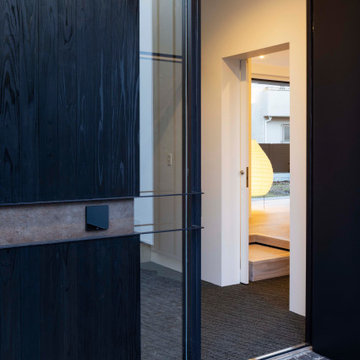玄関 (白い天井、黒い床、赤い床) の写真
絞り込み:
資材コスト
並び替え:今日の人気順
写真 1〜20 枚目(全 70 枚)
1/4
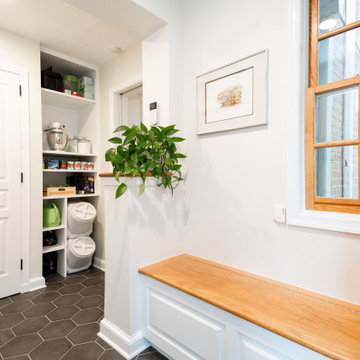
Transitional mudroom with hexagonal ceramic tile flooring, white wall color, medium hardwood lift-up bench and matching window frame.
ボルチモアにあるトランジショナルスタイルのおしゃれな玄関 (白い壁、セラミックタイルの床、黒い床、白い天井) の写真
ボルチモアにあるトランジショナルスタイルのおしゃれな玄関 (白い壁、セラミックタイルの床、黒い床、白い天井) の写真
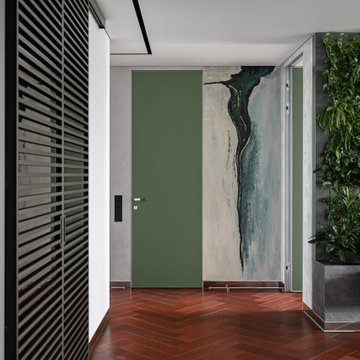
他の地域にあるラグジュアリーなコンテンポラリースタイルのおしゃれな玄関ホール (白い壁、濃色無垢フローリング、赤い床、白い天井) の写真

Kaplan Architects, AIA
Location: Redwood City , CA, USA
Custom walnut entry door into new residence and cable railing at the interior stair.
Kaplan Architects Photo
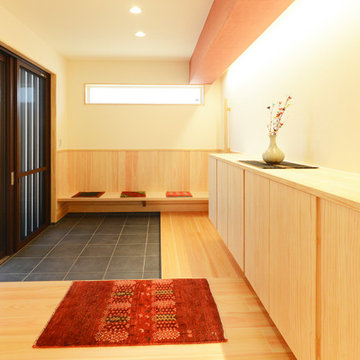
将来車椅子になっても安心して家に入れるように玄関は広く取っています。足腰の悪いご夫婦のために靴を脱ぐときに座ってできる腰掛をデザインしました。
他の地域にある広い和風のおしゃれな玄関ホール (白い壁、黒いドア、黒い床、白い天井) の写真
他の地域にある広い和風のおしゃれな玄関ホール (白い壁、黒いドア、黒い床、白い天井) の写真
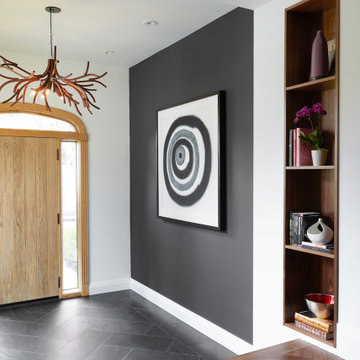
Perched high above the Islington Golf course, on a quiet cul-de-sac, this contemporary residential home is all about bringing the outdoor surroundings in. In keeping with the French style, a metal and slate mansard roofline dominates the façade, while inside, an open concept main floor split across three elevations, is punctuated by reclaimed rough hewn fir beams and a herringbone dark walnut floor. The elegant kitchen includes Calacatta marble countertops, Wolf range, SubZero glass paned refrigerator, open walnut shelving, blue/black cabinetry with hand forged bronze hardware and a larder with a SubZero freezer, wine fridge and even a dog bed. The emphasis on wood detailing continues with Pella fir windows framing a full view of the canopy of trees that hang over the golf course and back of the house. This project included a full reimagining of the backyard landscaping and features the use of Thermory decking and a refurbished in-ground pool surrounded by dark Eramosa limestone. Design elements include the use of three species of wood, warm metals, various marbles, bespoke lighting fixtures and Canadian art as a focal point within each space. The main walnut waterfall staircase features a custom hand forged metal railing with tuning fork spindles. The end result is a nod to the elegance of French Country, mixed with the modern day requirements of a family of four and two dogs!
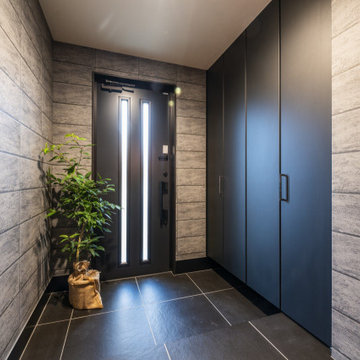
ナチュラル、自然素材のインテリアは苦手。
洗練されたシックなデザインにしたい。
ブラックの大判タイルや大理石のアクセント。
それぞれ部屋にも可変性のあるプランを考え。
家族のためだけの動線を考え、たったひとつ間取りにたどり着いた。
快適に暮らせるように断熱窓もトリプルガラスで覆った。
そんな理想を取り入れた建築計画を一緒に考えました。
そして、家族の想いがまたひとつカタチになりました。
外皮平均熱貫流率(UA値) : 0.42W/m2・K
気密測定隙間相当面積(C値):1.00cm2/m2
断熱等性能等級 : 等級[4]
一次エネルギー消費量等級 : 等級[5]
耐震等級 : 等級[3]
構造計算:許容応力度計算
仕様:
長期優良住宅認定
山形市産材利用拡大促進事業
やまがた健康住宅認定
山形の家づくり利子補給(寒さ対策・断熱化型)
家族構成:30代夫婦
施工面積:122.55 ㎡ ( 37.07 坪)
竣工:2020年12月
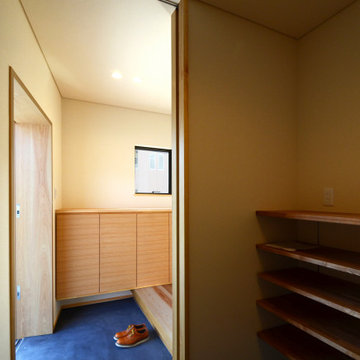
「三方原の家」玄関です。隣接して旦那様の作業スペース兼用の収納があります。
高級な中くらいな和風のおしゃれな玄関 (白い壁、黒い床、クロスの天井、壁紙、白い天井) の写真
高級な中くらいな和風のおしゃれな玄関 (白い壁、黒い床、クロスの天井、壁紙、白い天井) の写真
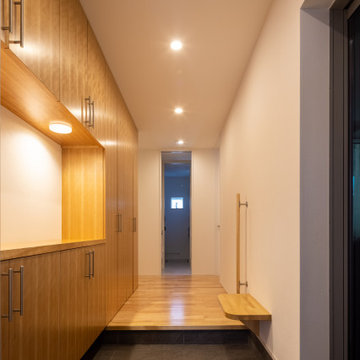
効率的に使えるように、玄関から収納・洗面室・納戸等が一直線に並んでいます。
これを動線の軸にして、各個室や車庫、2階への階段などが配置されています。
床・家具・ベンチ・手摺などは全て、同種の材で統一されています。
東京都下にあるモダンスタイルのおしゃれな玄関 (白い壁、テラコッタタイルの床、金属製ドア、黒い床、クロスの天井、壁紙、白い天井) の写真
東京都下にあるモダンスタイルのおしゃれな玄関 (白い壁、テラコッタタイルの床、金属製ドア、黒い床、クロスの天井、壁紙、白い天井) の写真
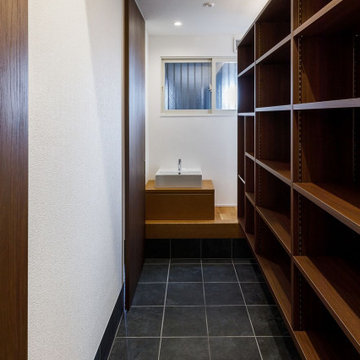
玄関をスッキリさせるため隣の部屋を改造してシューズクロークを新たに設置しました。家族は此処で靴を脱ぐため玄関はいつも綺麗でスッキリした状態を保つことが出来ます。
大阪にある低価格の中くらいな和モダンなおしゃれな玄関 (白い壁、セラミックタイルの床、黒い床、クロスの天井、壁紙、白い天井) の写真
大阪にある低価格の中くらいな和モダンなおしゃれな玄関 (白い壁、セラミックタイルの床、黒い床、クロスの天井、壁紙、白い天井) の写真
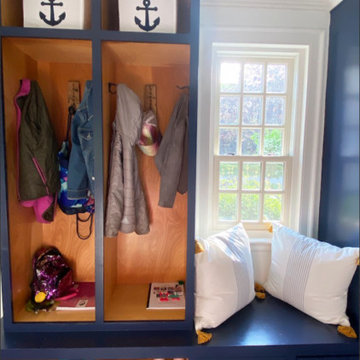
The mudroom received an updated palette that suited the coastal area, with fresh whites and navy. New sconces were added, as well as durable rugs for this high-traffic area that has entries from the back, front and garage. Additional storage was added with a free-standing bench seat, a great place to pull on boots in the winter. Pillows and local art soften the space. Custom hooks were designed to mark each cubby for Mom, Dad, Thing 1 & Thing 2.
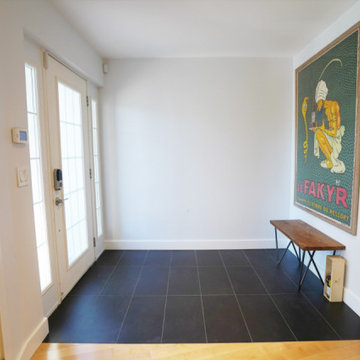
This project consisted of partitioning a room with French doors to create a new home office and a guest room, and installation of a new floor in the entryway. This project included installing gypsum partitions, custom antique French doors, electric spotlights, ceramic floors, and a full paint refresh on the ground floor.
Example of a mid-sized minimalist ceramic tile and black floor entryway design in Montreal with white walls and a white front door - Houzz
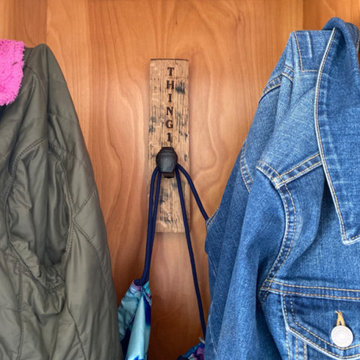
The mudroom received an updated palette that suited the coastal area, with fresh whites and navy. New sconces were added, as well as durable rugs for this high-traffic area that has entries from the back, front and garage. Additional storage was added with a free-standing bench seat, a great place to pull on boots in the winter. Pillows and local art soften the space. Custom hooks were designed to mark each cubby for Mom, Dad, Thing 1 & Thing 2.
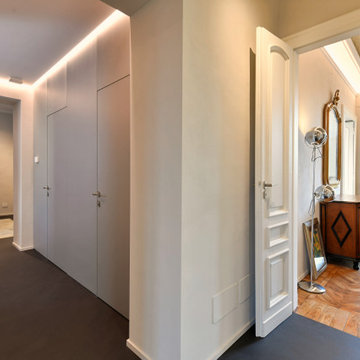
Luca Riperto Architetto
トゥーリンにある高級な広いコンテンポラリースタイルのおしゃれなマッドルーム (グレーの壁、スレートの床、濃色木目調のドア、黒い床、折り上げ天井、白い天井) の写真
トゥーリンにある高級な広いコンテンポラリースタイルのおしゃれなマッドルーム (グレーの壁、スレートの床、濃色木目調のドア、黒い床、折り上げ天井、白い天井) の写真
玄関 (白い天井、黒い床、赤い床) の写真
1

