玄関 (白い天井、セラミックタイルの床、無垢フローリング) の写真
絞り込み:
資材コスト
並び替え:今日の人気順
写真 1〜20 枚目(全 428 枚)
1/4

New Craftsman style home, approx 3200sf on 60' wide lot. Views from the street, highlighting front porch, large overhangs, Craftsman detailing. Photos by Robert McKendrick Photography.
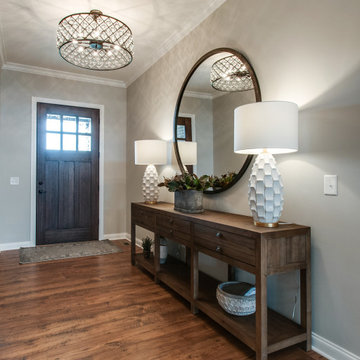
Because this foyer was so long, the client desired for USI to create a larger statement piece to greet their clients. This 8' console really adds a nice touch to welcome their guest. By balancing the decor and embracing contrasting colors, USI was able to create a POP that will grab anyones attention.

Shelly, hired me, to add some finishing touches. Everything, she tried seemed to demure for this dramatic home, but it can be scary and one may not know where to start. take a look at the before's and travel along as we take a lovely home to a spectacular home!

製作建具によるレッドシダーの玄関引戸を開けると、大きな玄関ホールが迎えます。玄関ホールから、和室の客間、親世帯エリア、子世帯エリアへとアクセスすることができます。
他の地域にある高級な広い和モダンなおしゃれな玄関ホール (白い壁、無垢フローリング、木目調のドア、茶色い床、クロスの天井、壁紙、白い天井) の写真
他の地域にある高級な広い和モダンなおしゃれな玄関ホール (白い壁、無垢フローリング、木目調のドア、茶色い床、クロスの天井、壁紙、白い天井) の写真
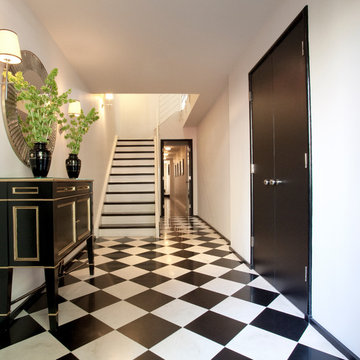
Stunning black and white entryway with checkered floor and black and white staircase
シカゴにある高級な広いトランジショナルスタイルのおしゃれな玄関ロビー (白い壁、セラミックタイルの床、黒いドア、マルチカラーの床、白い天井) の写真
シカゴにある高級な広いトランジショナルスタイルのおしゃれな玄関ロビー (白い壁、セラミックタイルの床、黒いドア、マルチカラーの床、白い天井) の写真
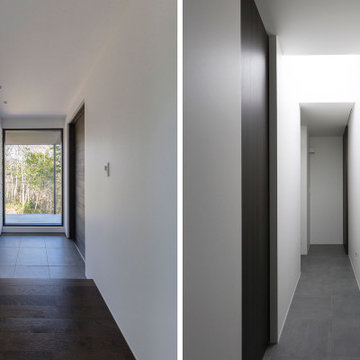
他の地域にあるお手頃価格の小さなモダンスタイルのおしゃれな玄関 (セラミックタイルの床、濃色木目調のドア、グレーの床、白い天井) の写真

Under Stair Storage and tiled entrance to the house
メルボルンにある高級な中くらいなコンテンポラリースタイルのおしゃれな玄関 (白い壁、セラミックタイルの床、茶色いドア、茶色い床、表し梁、板張り壁、白い天井) の写真
メルボルンにある高級な中くらいなコンテンポラリースタイルのおしゃれな玄関 (白い壁、セラミックタイルの床、茶色いドア、茶色い床、表し梁、板張り壁、白い天井) の写真

ロンドンにある高級な小さなトラディショナルスタイルのおしゃれな玄関ドア (グレーの壁、無垢フローリング、緑のドア、白い床、格子天井、塗装板張りの壁、白い天井) の写真
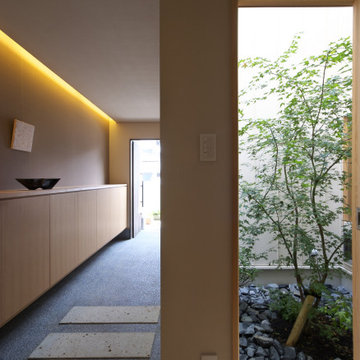
いろはの家(名古屋市)玄関ホール
名古屋にある高級な中くらいなアジアンスタイルのおしゃれな玄関ホール (白い壁、無垢フローリング、クロスの天井、白い天井、濃色木目調のドア、壁紙) の写真
名古屋にある高級な中くらいなアジアンスタイルのおしゃれな玄関ホール (白い壁、無垢フローリング、クロスの天井、白い天井、濃色木目調のドア、壁紙) の写真
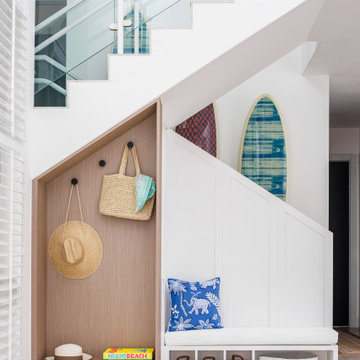
We conserve the area under the stairs by using the support of the hinges and benches. All the way around the staircase, a surfboard was used as decoration.
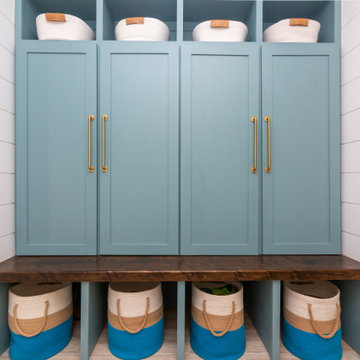
We transformed this entryway into a coastal inspired mudroom. Designing custom built in's allowed us to use the space in the most functional way possible. Each child gets their own cubby to organize school supplies, sporting equipment, shoes and seasonal outerwear. Wrapping the walls in shiplap, painting the cabinets a bright blue and adding some fun blue and white wallpaper on the opposing wall, infuse a coastal vibe to this space.
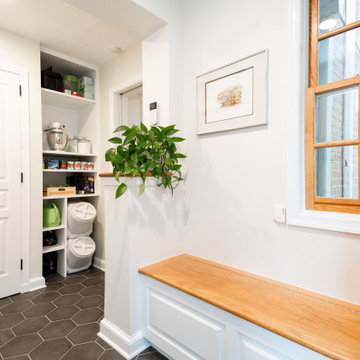
Transitional mudroom with hexagonal ceramic tile flooring, white wall color, medium hardwood lift-up bench and matching window frame.
ボルチモアにあるトランジショナルスタイルのおしゃれな玄関 (白い壁、セラミックタイルの床、黒い床、白い天井) の写真
ボルチモアにあるトランジショナルスタイルのおしゃれな玄関 (白い壁、セラミックタイルの床、黒い床、白い天井) の写真
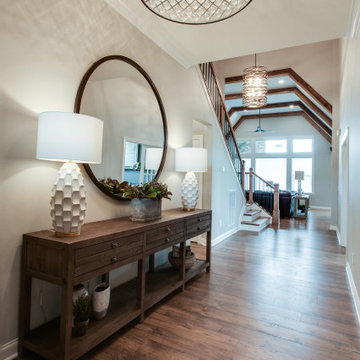
Another angle.
ナッシュビルにある高級な中くらいなトランジショナルスタイルのおしゃれな玄関ロビー (グレーの壁、無垢フローリング、濃色木目調のドア、茶色い床、白い天井) の写真
ナッシュビルにある高級な中くらいなトランジショナルスタイルのおしゃれな玄関ロビー (グレーの壁、無垢フローリング、濃色木目調のドア、茶色い床、白い天井) の写真

We had so much fun decorating this space. No detail was too small for Nicole and she understood it would not be completed with every detail for a couple of years, but also that taking her time to fill her home with items of quality that reflected her taste and her families needs were the most important issues. As you can see, her family has settled in.
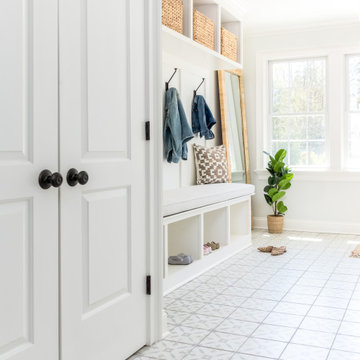
Who wouldn't love to come home to this bright and beautiful mudroom space?! The drop zone of all drop zones, this custom built mudroom creates a functional yet beautiful space the whole family can enjoy!

Cedar Cove Modern benefits from its integration into the landscape. The house is set back from Lake Webster to preserve an existing stand of broadleaf trees that filter the low western sun that sets over the lake. Its split-level design follows the gentle grade of the surrounding slope. The L-shape of the house forms a protected garden entryway in the area of the house facing away from the lake while a two-story stone wall marks the entry and continues through the width of the house, leading the eye to a rear terrace. This terrace has a spectacular view aided by the structure’s smart positioning in relationship to Lake Webster.
The interior spaces are also organized to prioritize views of the lake. The living room looks out over the stone terrace at the rear of the house. The bisecting stone wall forms the fireplace in the living room and visually separates the two-story bedroom wing from the active spaces of the house. The screen porch, a staple of our modern house designs, flanks the terrace. Viewed from the lake, the house accentuates the contours of the land, while the clerestory window above the living room emits a soft glow through the canopy of preserved trees.
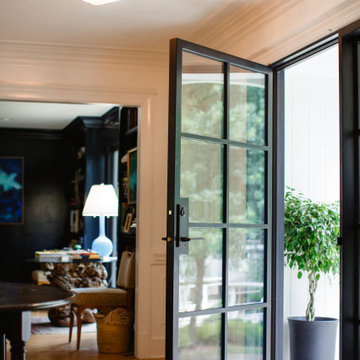
Greet guests in style. These slim profile, windowed iron doors are completely custom to suit the home's needs and the homeowner's preferences. This single door is finished in Charcoal, and boasts a square top.
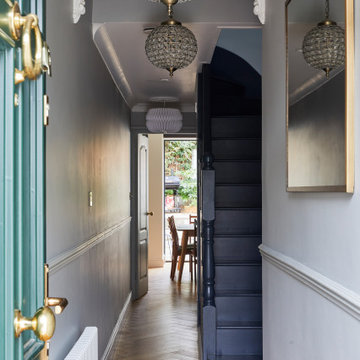
ロンドンにある高級な小さなトラディショナルスタイルのおしゃれな玄関ドア (グレーの壁、無垢フローリング、緑のドア、白い床、格子天井、塗装板張りの壁、白い天井) の写真
玄関 (白い天井、セラミックタイルの床、無垢フローリング) の写真
1

