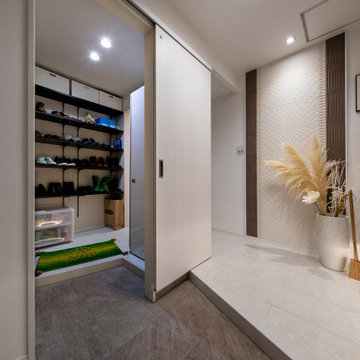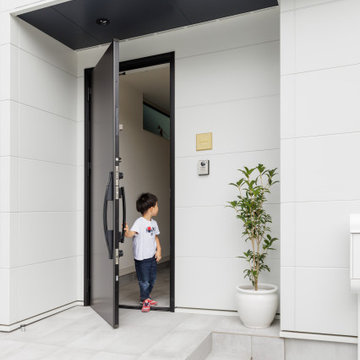玄関 (黒い天井、クロスの天井) の写真

Reimagining the Foyer began with relocating the existing coat closet in order to widen the narrow entry. To further enhance the entry experience, some simple plan changes transformed the feel of the Foyer. A wall was added to create separation between the Foyer and the Family Room, and a floating ceiling panel adorned with textured wallpaper lowered the tall ceilings in this entry, making the entire sequence more intimate. A geometric wood accent wall is lit from the sides and showcases the mirror, one of many industrial design elements seen throughout the condo. The first introduction of the home’s palette of white, black and natural oak appears here in the Foyer.

玄関収納だけではスペースが足りないことから、土間続きのシューズクロークをつくりました。
廊下側からも入室できる2way仕様なので、外出・帰宅時の動線がスムーズになります。
また少し殺風景にも思われていた正面の壁には3種類のエコカラットを絵画風に割り付けて、デザイン性を取り入れました。
照明に照らされたエコカラットの印影が浮かび上がり、お洒落なエントランス空間を演出します。

白い外観に、軒裏と玄関ドアをブラックにしてアクセントに。
玄関先にある植栽が、外観に表情を与えてくれます。
他の地域にあるモダンスタイルのおしゃれな玄関ドア (白い壁、磁器タイルの床、黒いドア、グレーの床、クロスの天井、壁紙、黒い天井) の写真
他の地域にあるモダンスタイルのおしゃれな玄関ドア (白い壁、磁器タイルの床、黒いドア、グレーの床、クロスの天井、壁紙、黒い天井) の写真
玄関 (黒い天井、クロスの天井) の写真
1