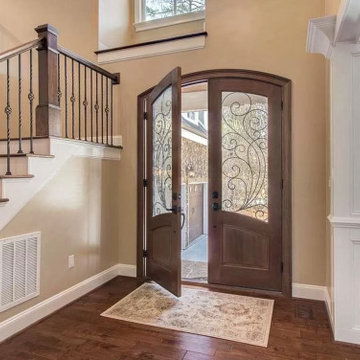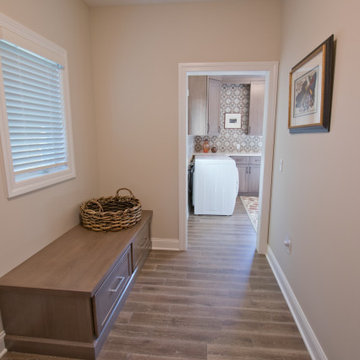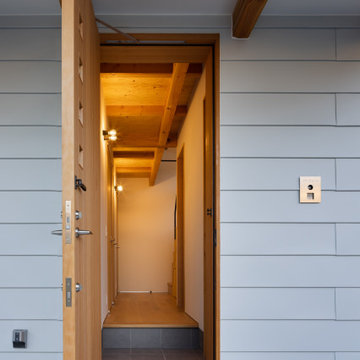玄関 (ベージュの天井、茶色い床) の写真
絞り込み:
資材コスト
並び替え:今日の人気順
写真 1〜20 枚目(全 39 枚)
1/3
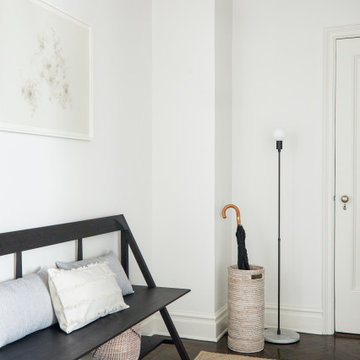
Have a seat in this spacious entry, simple but luxurious. Restrained touches of wood veneer ceiling wallpaper and shaded sconce keep this space clean and inviting.

リビングと庭をつなぐウッドデッキがほしい。
ひろくおおきなLDKでくつろぎたい。
家事動線をギュっとまとめて楽になるように。
こどもたちが遊べる小さなタタミコーナー。
無垢フローリングは節の少ないオークフロアを。
家族みんなで動線を考え、たったひとつ間取りにたどり着いた。
光と風を取り入れ、快適に暮らせるようなつくりを。
そんな理想を取り入れた建築計画を一緒に考えました。
そして、家族の想いがまたひとつカタチになりました。
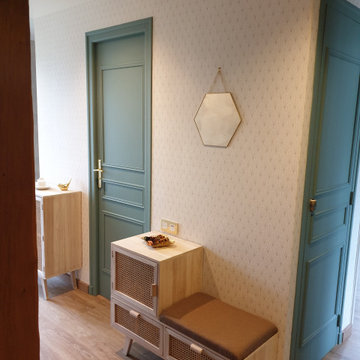
Après 25 ans sans travaux les clients souhaitaient redonner un nouveau souffle a leur intérieur. Nous avons refait le sol en lames de PVC imitation parquet. repris tout les murs et peintures des portes. un faux plafond a été crée afin d'intégrer des spots. L'escalier a était complètement poncé puis repeint partiellement afin de donné un esprit très cosy british. L'ajout de nouveaux meubles moins haut a permis au couloir de respirer.
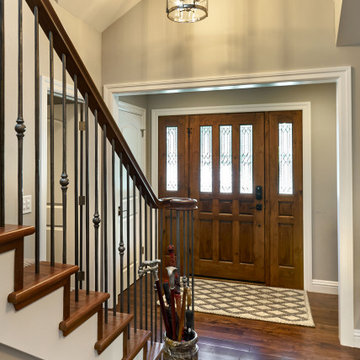
Originally the roofline above this entrance was beneath one side of a vaulted ceiling. Adding the gable creates a nice sense of place when coming into the home, as does the trimmed opening that divides the foyer from the rest of the house.

This 1960s split-level has a new Family Room addition with Entry Vestibule, Coat Closet and Accessible Bath. The wood trim, wood wainscot, exposed beams, wood-look tile floor and stone accents highlight the rustic charm of this home.
Photography by Kmiecik Imagery.
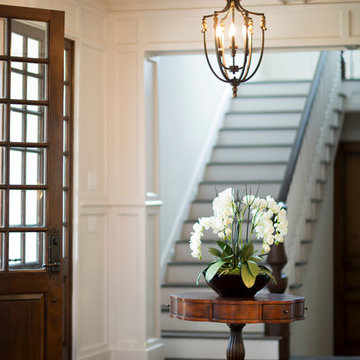
www.felixsanchez.com
ヒューストンにあるラグジュアリーな巨大なトラディショナルスタイルのおしゃれな玄関ロビー (ベージュの壁、無垢フローリング、濃色木目調のドア、茶色い床、格子天井、ベージュの天井) の写真
ヒューストンにあるラグジュアリーな巨大なトラディショナルスタイルのおしゃれな玄関ロビー (ベージュの壁、無垢フローリング、濃色木目調のドア、茶色い床、格子天井、ベージュの天井) の写真
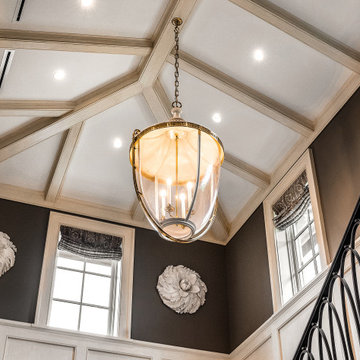
マイアミにあるラグジュアリーな巨大なトランジショナルスタイルのおしゃれな玄関ロビー (茶色い壁、濃色無垢フローリング、濃色木目調のドア、三角天井、壁紙、ベージュの天井、茶色い床) の写真
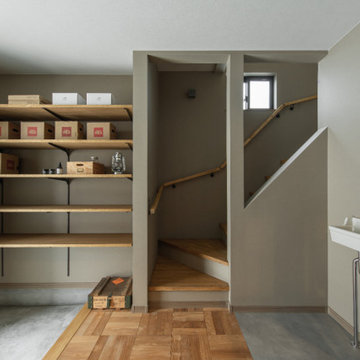
一軒家フルリノベーション
他の地域にある小さなコンテンポラリースタイルのおしゃれな玄関ドア飾り (ベージュの壁、無垢フローリング、木目調のドア、茶色い床、クロスの天井、壁紙、ベージュの天井) の写真
他の地域にある小さなコンテンポラリースタイルのおしゃれな玄関ドア飾り (ベージュの壁、無垢フローリング、木目調のドア、茶色い床、クロスの天井、壁紙、ベージュの天井) の写真
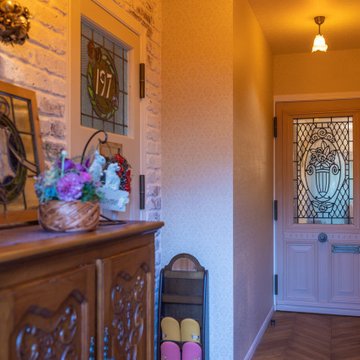
アンティークのドアを取り入れそれぞれ表情の違うつながりへ
東京23区にある高級な小さなカントリー風のおしゃれな玄関 (無垢フローリング、茶色い床、クロスの天井、レンガ壁、ベージュの天井) の写真
東京23区にある高級な小さなカントリー風のおしゃれな玄関 (無垢フローリング、茶色い床、クロスの天井、レンガ壁、ベージュの天井) の写真
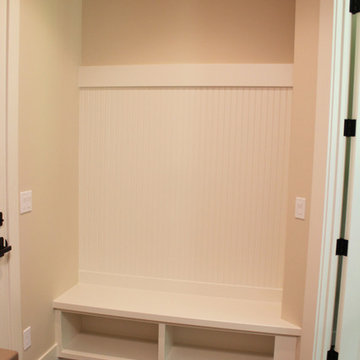
Custom entry room bench cabinet.
ポートランドにある広いコンテンポラリースタイルのおしゃれなマッドルーム (セラミックタイルの床、茶色い床、ベージュの天井) の写真
ポートランドにある広いコンテンポラリースタイルのおしゃれなマッドルーム (セラミックタイルの床、茶色い床、ベージュの天井) の写真
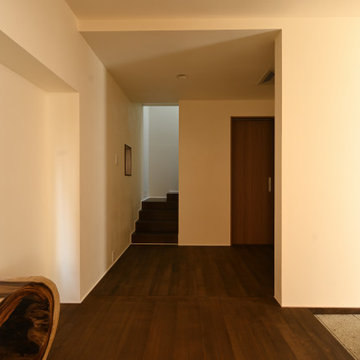
大谷石を用いた土間。
他の地域にあるお手頃価格の小さな和モダンなおしゃれな玄関 (ベージュの壁、無垢フローリング、茶色いドア、茶色い床、塗装板張りの天井、塗装板張りの壁、ベージュの天井) の写真
他の地域にあるお手頃価格の小さな和モダンなおしゃれな玄関 (ベージュの壁、無垢フローリング、茶色いドア、茶色い床、塗装板張りの天井、塗装板張りの壁、ベージュの天井) の写真
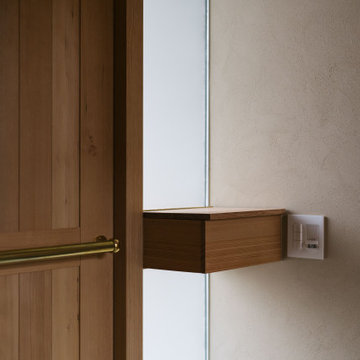
製作ポストをフロストFixガラスで挟む
他の地域にある中くらいなモダンスタイルのおしゃれな玄関 (ベージュの壁、無垢フローリング、木目調のドア、茶色い床、塗装板張りの天井、塗装板張りの壁、ベージュの天井) の写真
他の地域にある中くらいなモダンスタイルのおしゃれな玄関 (ベージュの壁、無垢フローリング、木目調のドア、茶色い床、塗装板張りの天井、塗装板張りの壁、ベージュの天井) の写真
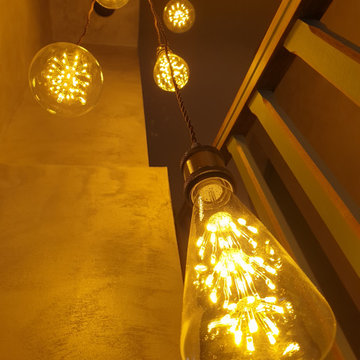
Après 25 ans sans travaux les clients souhaitaient redonner un nouveau souffle a leur intérieur. Nous avons refait le sol en lames de PVC imitation parquet. repris tout les murs et peintures des portes. un faux plafond a été crée afin d'intégrer des spots. L'escalier a était complètement poncé puis repeint partiellement afin de donné un esprit très cosy british. L'ajout de nouveaux meubles moins haut a permis au couloir de respirer.
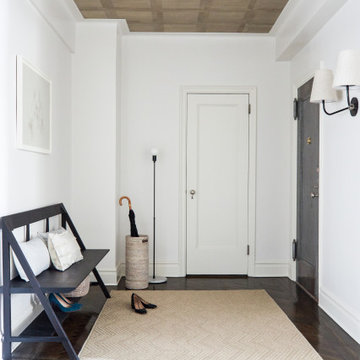
Have a seat in this spacious entry, simple but luxurious. Restrained touches of wood veneer ceiling wallpaper and shaded sconce keep this space clean and inviting.
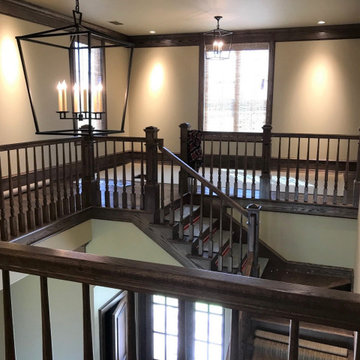
Interior view, Foyer ||| We were involved with many aspects of this newly constructed 9,800 sq ft (under roof) home, including: comprehensive construction documents; interior details, drawings and specifications; custom power & lighting; site planning; client & builder communications. ||| Home and interior design by: Harry J Crouse Design Inc ||| Photo by: Harry Crouse
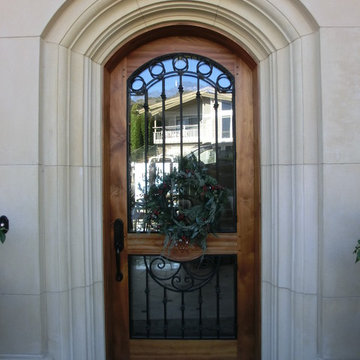
サンルイスオビスポにある広い地中海スタイルのおしゃれな玄関ドア (ベージュの壁、ガラスドア、セラミックタイルの床、茶色い床、三角天井、ベージュの天井) の写真
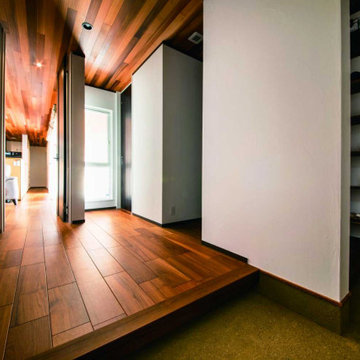
玄関ポーチには大容量のシューズクローゼットがあります。
他の地域にある高級な中くらいな和モダンなおしゃれな玄関 (白い壁、塗装フローリング、茶色いドア、茶色い床、塗装板張りの天井、壁紙、ベージュの天井) の写真
他の地域にある高級な中くらいな和モダンなおしゃれな玄関 (白い壁、塗装フローリング、茶色いドア、茶色い床、塗装板張りの天井、壁紙、ベージュの天井) の写真
玄関 (ベージュの天井、茶色い床) の写真
1
