低価格の引き戸玄関 (板張り壁) の写真
絞り込み:
資材コスト
並び替え:今日の人気順
写真 1〜11 枚目(全 11 枚)
1/4
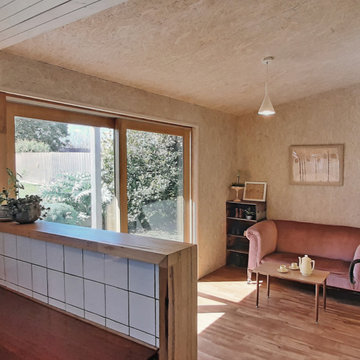
White tiles in kitchen splashback, looking into sun room porch with OSB wall and ceiling lining. Painted weatherboards. Hardwood upstand counter with waterfall edge.

Très belle réalisation d'une Tiny House sur Lacanau fait par l’entreprise Ideal Tiny.
A la demande du client, le logement a été aménagé avec plusieurs filets LoftNets afin de rentabiliser l’espace, sécuriser l’étage et créer un espace de relaxation suspendu permettant de converser un maximum de luminosité dans la pièce.
Références : Deux filets d'habitation noirs en mailles tressées 15 mm pour la mezzanine et le garde-corps à l’étage et un filet d'habitation beige en mailles tressées 45 mm pour la terrasse extérieure.
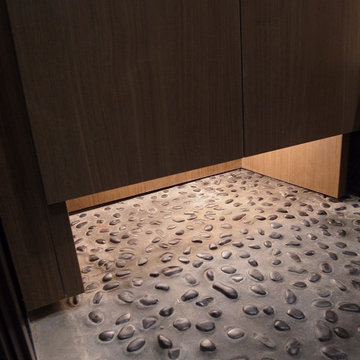
北区の家 S i
街中の狭小住宅です。コンパクトながらも快適に生活できる家です。
株式会社小木野貴光アトリエ一級建築士建築士事務所
https://www.ogino-a.com/
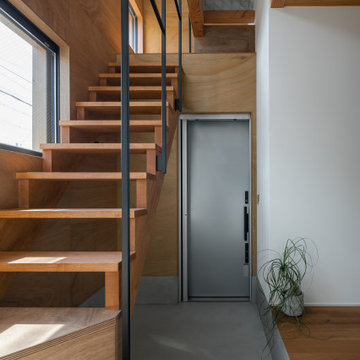
京都にある低価格の小さなラスティックスタイルのおしゃれな玄関ドア (ベージュの壁、無垢フローリング、金属製ドア、ベージュの床、表し梁、板張り壁) の写真
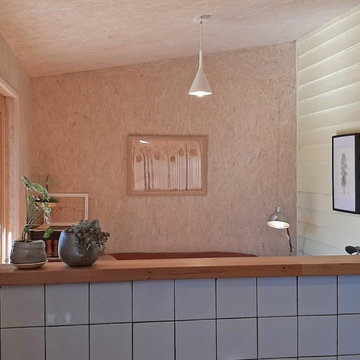
White tiles in kitchen splashback, looking into sun room porch with OSB wall and ceiling lining. Painted weatherboards. Hardwood upstand counter with waterfall edge.
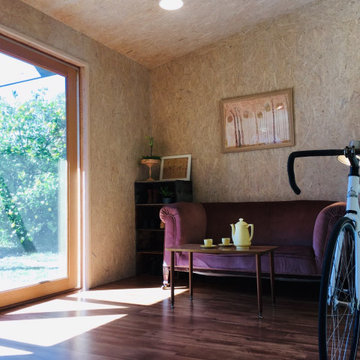
Sun room renovation with OSB wall and ceiling lining, whitewashed. Double-stud walls with double the thickness of insulation. Timber-framed double-glazed sliding door.
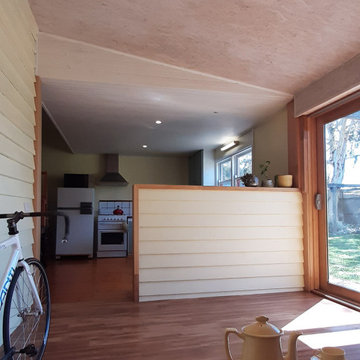
Sunroom porch with whitewashed OSB wall and ceiling lining. External painted weatherboards become internal walls. Timber double-glazed sliding door. Double-stud walls with double thickness insulation. Pine lining boards to kitchen ceiling.
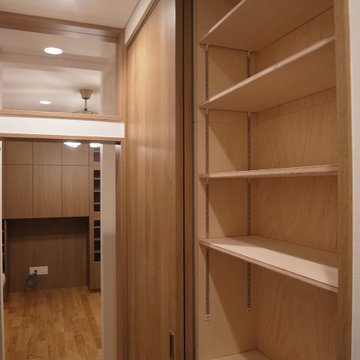
北区の家 S i
街中の狭小住宅です。コンパクトながらも快適に生活できる家です。
株式会社小木野貴光アトリエ一級建築士建築士事務所
https://www.ogino-a.com/
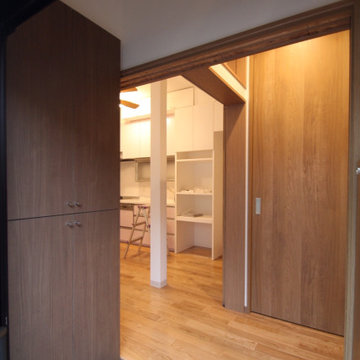
北区の家 S i
街中の狭小住宅です。コンパクトながらも快適に生活できる家です。
株式会社小木野貴光アトリエ一級建築士建築士事務所
https://www.ogino-a.com/
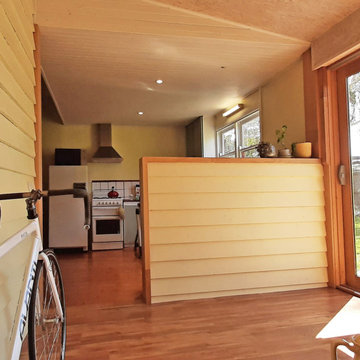
Sunroom porch with whitewashed OSB wall and ceiling lining. External painted weatherboards become internal walls. Timber double-glazed sliding door. Double-stud walls with double thickness insulation. Pine lining boards to kitchen ceiling.
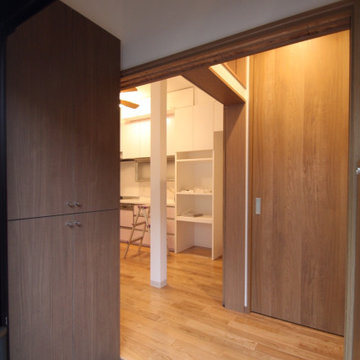
リノベーション S i
街中の狭小住宅です。コンパクトながらも快適に生活できる家です。
株式会社小木野貴光アトリエ一級建築士建築士事務所
https://www.ogino-a.com/
低価格の引き戸玄関 (板張り壁) の写真
1