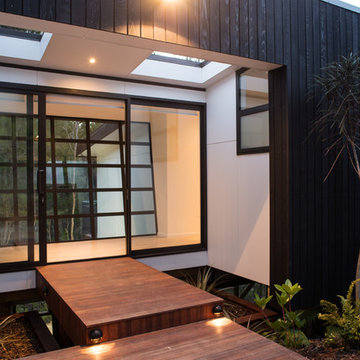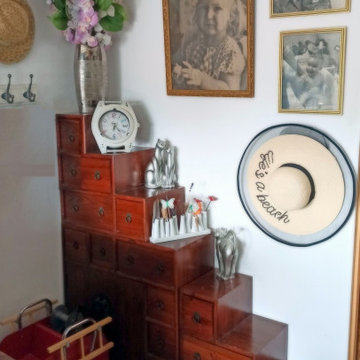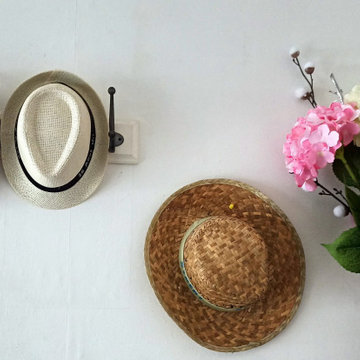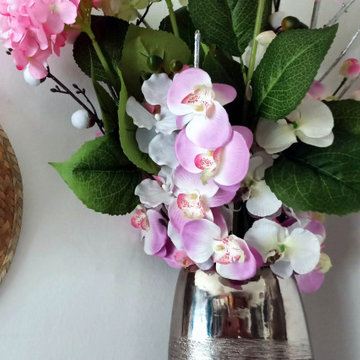低価格の引き戸玄関ロビーの写真
並び替え:今日の人気順
写真 1〜13 枚目(全 13 枚)
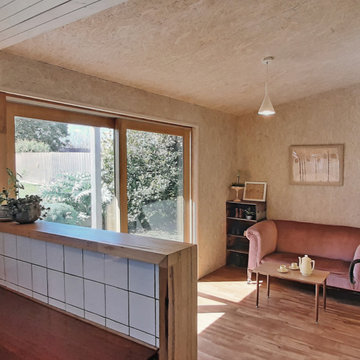
White tiles in kitchen splashback, looking into sun room porch with OSB wall and ceiling lining. Painted weatherboards. Hardwood upstand counter with waterfall edge.

Très belle réalisation d'une Tiny House sur Lacanau fait par l’entreprise Ideal Tiny.
A la demande du client, le logement a été aménagé avec plusieurs filets LoftNets afin de rentabiliser l’espace, sécuriser l’étage et créer un espace de relaxation suspendu permettant de converser un maximum de luminosité dans la pièce.
Références : Deux filets d'habitation noirs en mailles tressées 15 mm pour la mezzanine et le garde-corps à l’étage et un filet d'habitation beige en mailles tressées 45 mm pour la terrasse extérieure.
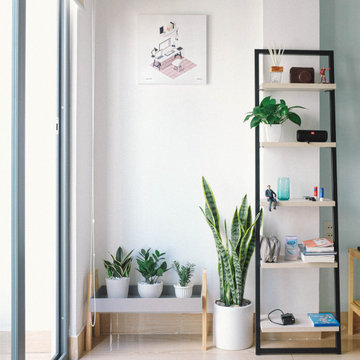
Aménagement de l'espace entrée d'une maison contemporaine.
Plantes grasses et mobiliers naturels/ système de meuble échelle très tendance afin d'y ajouter des objets décoratifs le tout dans des teintes très naturels afin de rester en harmonie avec le style de la maison
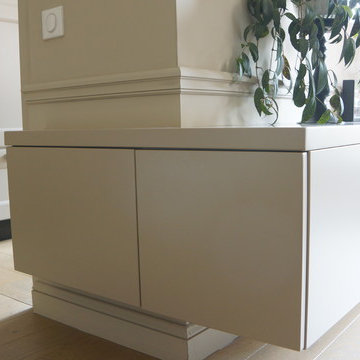
Détail enfilade sous verrière , côté salon.
パリにある低価格の小さなトラディショナルスタイルのおしゃれな玄関ロビー (白い壁、淡色無垢フローリング、白いドア、茶色い床) の写真
パリにある低価格の小さなトラディショナルスタイルのおしゃれな玄関ロビー (白い壁、淡色無垢フローリング、白いドア、茶色い床) の写真
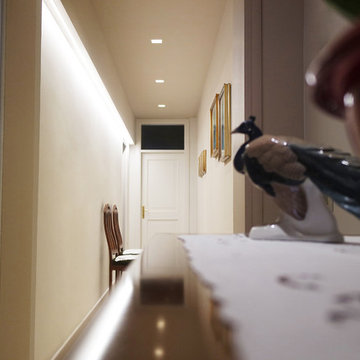
Spazi e funzioni raddoppiano: pareti scorrevoli e armadi multiuso per una casa trasformista.
Ingresso, soggiorno, sala da pranzo, cucina: spariscono i muri, sostituiti da pareti scorrevoli e armadi multiuso, ma restano tutte le funzioni dell’appartamento “tradizionale”.
La casa-atelier di Maddalena si trasforma così in un grande spazio flessibile che gioca sul dualismo aperto/chiuso, basta un semplice gesto e scorrendo, compare all’interno della libreria, il corridoio che porta in camera, nello studio e nel patio.
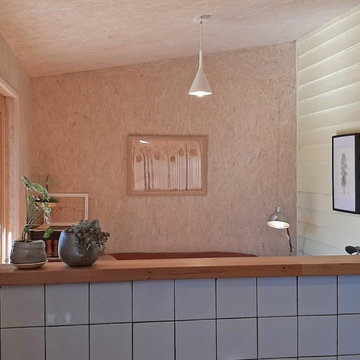
White tiles in kitchen splashback, looking into sun room porch with OSB wall and ceiling lining. Painted weatherboards. Hardwood upstand counter with waterfall edge.
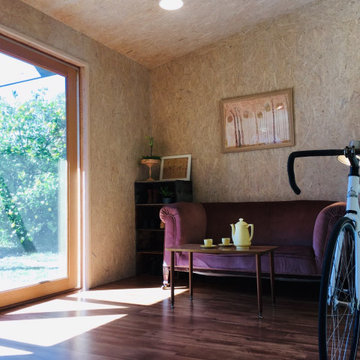
Sun room renovation with OSB wall and ceiling lining, whitewashed. Double-stud walls with double the thickness of insulation. Timber-framed double-glazed sliding door.
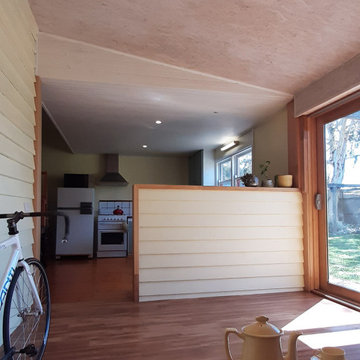
Sunroom porch with whitewashed OSB wall and ceiling lining. External painted weatherboards become internal walls. Timber double-glazed sliding door. Double-stud walls with double thickness insulation. Pine lining boards to kitchen ceiling.
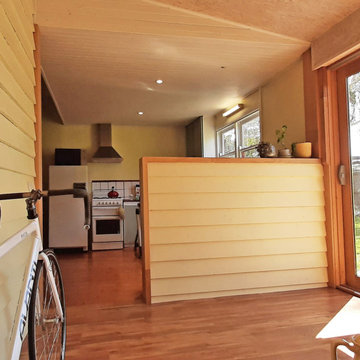
Sunroom porch with whitewashed OSB wall and ceiling lining. External painted weatherboards become internal walls. Timber double-glazed sliding door. Double-stud walls with double thickness insulation. Pine lining boards to kitchen ceiling.
低価格の引き戸玄関ロビーの写真
1
