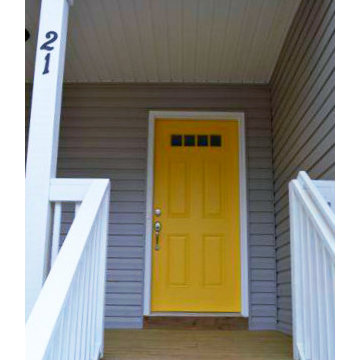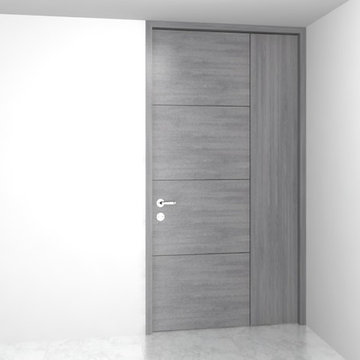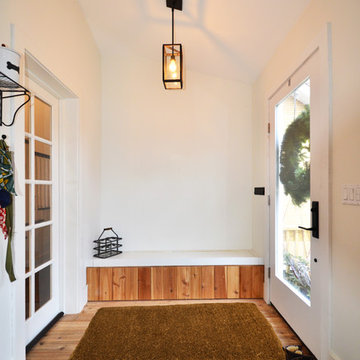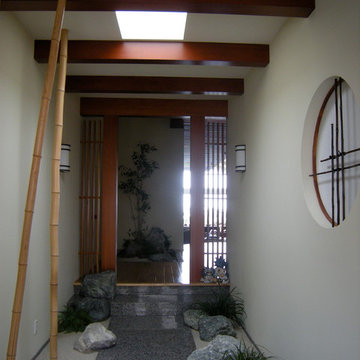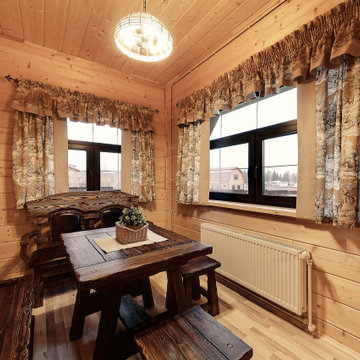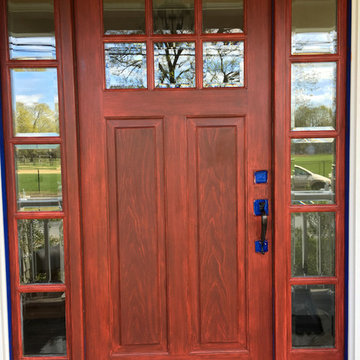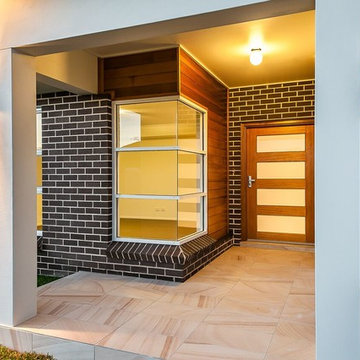低価格の回転式ドア玄関の写真
絞り込み:
資材コスト
並び替え:今日の人気順
写真 1〜20 枚目(全 77 枚)
1/3
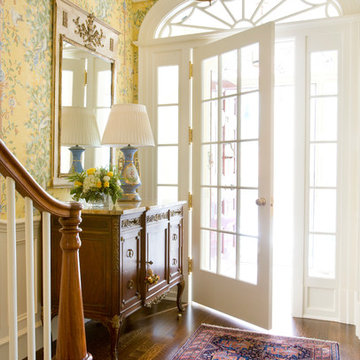
Eric Roth Photography
ボストンにある低価格の中くらいなトラディショナルスタイルのおしゃれな玄関ホール (黄色い壁、濃色無垢フローリング、白いドア) の写真
ボストンにある低価格の中くらいなトラディショナルスタイルのおしゃれな玄関ホール (黄色い壁、濃色無垢フローリング、白いドア) の写真
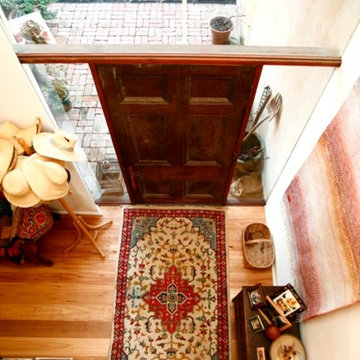
Braidwood House
This site on the outer edge of historic Braidwood is bounded to the south and east with the outer fringe of the town, opening to the meandering stone fringed creek to the north and Golf Course to the West.
The brief for this house was at first glance contradictory: to be sympathetic with the traditional country character of the site but also modern, open and filled with natural light.
To achieve this a simple two story volume under a single steep pitched roof is 'cut-back' with pergola's, veranda’s and voids to create sculptured, light filled spaces.
An angled wall cutting a wedge in the roof draws people into the entry where glimpses of the house beyond and above are revealed. The plan is simple with Living areas to the north in a central main room with high timber lined coffered ceilings and central window seats. The Kitchen takes advantage of the morning sun with bi-fold windows and French doors opening to a terrace.
The main bedroom, also on the east side, has an ensuite to the south with a frameless glass and miniorb shower recess on the inside of the angled entry wall.
The Living Areas, studies and verandas are to the west, orientated to the setting sun and views to the distant mountains. A loft above provides generous sleeping and play areas for the grandchildren.
The house is dug into the land sloping down to the creek, presenting a private facade to the town and reducing the impact of the building mass. This, together with the alignment of the plan with the contours, allows the Living areas to open to natural ground to the north and to sheltered and private courtyards to the sides and rear of the building.
As with many country homes the Carport and workshop is a separate pavilion to the side of the house.
Materials are simple and robust with walls of bagged brickwork throughout; concrete slab floors are battened and finished with hardwood T&G flooring and large section hardwood beams, posts and screens add to the warmth of the interior and exterior spaces.
Rain water is directed to a large underground rain water tank and solar power is collected with a solar hot water system and photo voltaic panels. Hydronic radiators and a slow combustion stove assist with heating, with natural cooling provided by cross ventilation and ceiling fans.
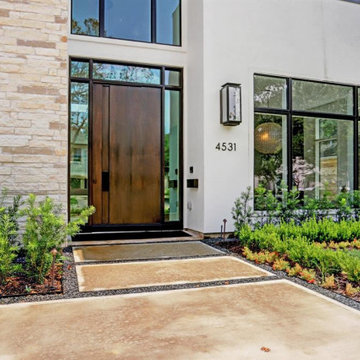
creative front entry ways. Make a statement with you front door. These doors can be massive and they really make a statement
ヒューストンにある低価格の広いモダンスタイルのおしゃれな玄関ドア (木目調のドア) の写真
ヒューストンにある低価格の広いモダンスタイルのおしゃれな玄関ドア (木目調のドア) の写真
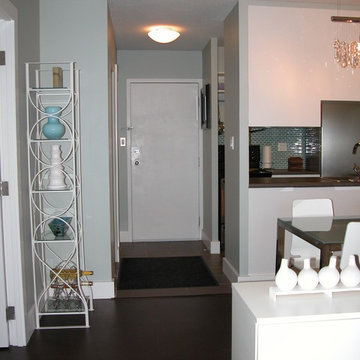
Duane Leenheer
エドモントンにある低価格の小さなコンテンポラリースタイルのおしゃれな玄関ドア (緑の壁、磁器タイルの床、白いドア) の写真
エドモントンにある低価格の小さなコンテンポラリースタイルのおしゃれな玄関ドア (緑の壁、磁器タイルの床、白いドア) の写真
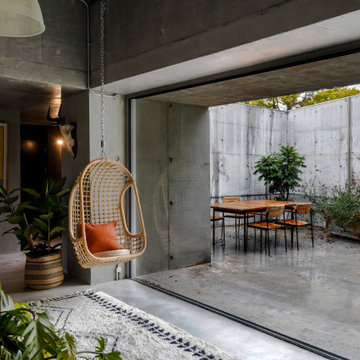
Inspired by concrete skate parks, this family home in rural Lewes was featured in Grand Designs. Our brief was to inject colour and texture to offset the cold concrete surfaces of the property. Within the walls of this architectural wonder, we created bespoke soft furnishings and specified iconic contemporary furniture, adding warmth to the industrial interior.
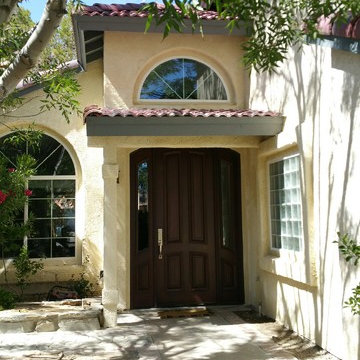
jasonchavezphotography.com
ロサンゼルスにある低価格の小さなトラディショナルスタイルのおしゃれな玄関ドア (ベージュの壁、トラバーチンの床、ガラスドア、ベージュの床) の写真
ロサンゼルスにある低価格の小さなトラディショナルスタイルのおしゃれな玄関ドア (ベージュの壁、トラバーチンの床、ガラスドア、ベージュの床) の写真
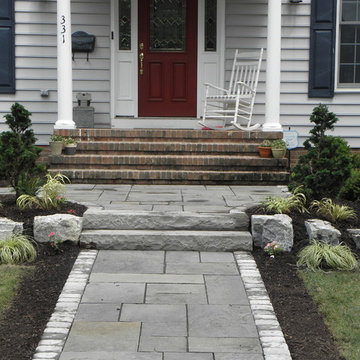
Jock Lewendon
ニューヨークにある低価格の小さなトラディショナルスタイルのおしゃれな玄関ドア (白い壁、コンクリートの床、赤いドア、グレーの床) の写真
ニューヨークにある低価格の小さなトラディショナルスタイルのおしゃれな玄関ドア (白い壁、コンクリートの床、赤いドア、グレーの床) の写真
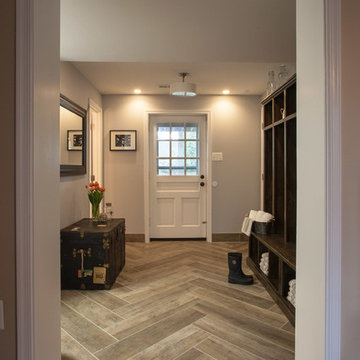
John Tsantes
ワシントンD.C.にある低価格の小さなラスティックスタイルのおしゃれなマッドルーム (グレーの壁、磁器タイルの床、白いドア、グレーの床) の写真
ワシントンD.C.にある低価格の小さなラスティックスタイルのおしゃれなマッドルーム (グレーの壁、磁器タイルの床、白いドア、グレーの床) の写真
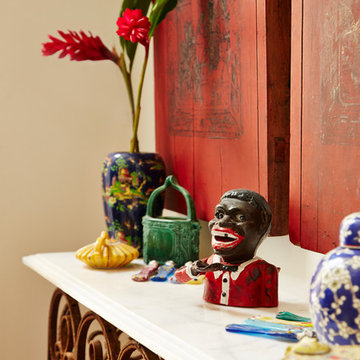
Eclectic home entrance
Benito Martin Photographer
シドニーにある低価格の小さなエクレクティックスタイルのおしゃれな玄関ホール (白い壁、無垢フローリング、グレーのドア、茶色い床) の写真
シドニーにある低価格の小さなエクレクティックスタイルのおしゃれな玄関ホール (白い壁、無垢フローリング、グレーのドア、茶色い床) の写真
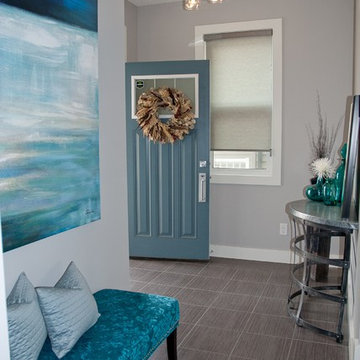
Tereza Coughlan
エドモントンにある低価格の中くらいなモダンスタイルのおしゃれな玄関ロビー (グレーの壁、磁器タイルの床、青いドア) の写真
エドモントンにある低価格の中くらいなモダンスタイルのおしゃれな玄関ロビー (グレーの壁、磁器タイルの床、青いドア) の写真
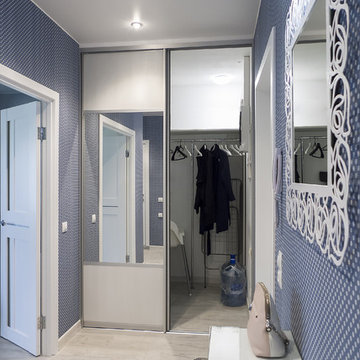
Гардеробная в прихожей решена в виде закрытого пространства за двумя дверьми-купе. За левой дверью - шкаф для хозяйственных принадлежностей, пылесоса, вёдер и швабр. За правой - свободное пространство, куда можно войти и повесить одежду на плечики или крючки (слева за шкафом для хозяйственных нужд). Там же размещен роутер, сушилка для мокрого белья, стульчик для малышей и прочие полезные в посуточной аренде вещи.
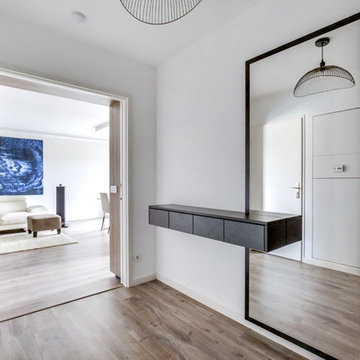
Vue de l'entrée.
Meuble d'entrée miroir avec console vide-poches.
パリにある低価格の中くらいなコンテンポラリースタイルのおしゃれな玄関ロビー (白い壁、ラミネートの床、白いドア、ベージュの床) の写真
パリにある低価格の中くらいなコンテンポラリースタイルのおしゃれな玄関ロビー (白い壁、ラミネートの床、白いドア、ベージュの床) の写真
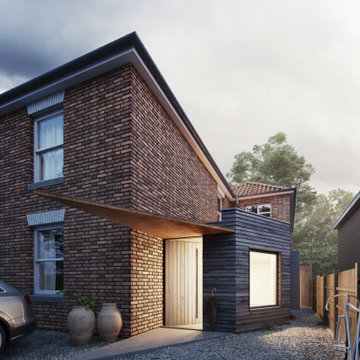
NEW ENTRANCE RECEPTION
Myrtle Cottage sits within the defined Old Netley, just outside Southampton, which to date has contained small dwellings with little overall development. This is rapidly changing due to the housing development towards the North East of Cranbury gardens. Green Lane itself to is a cul-de-sac so its very nature is a quiet neighborhood.
Studio B.a.d where commissioned to undertake a feasibility study and planning application to take a radical review of the ground entrance and reception area.
The design strategy has been to create a very simple and sympathetic addition to the existing house and context. Something that is of high quality and sits smaller in scale to the existing Victorian property.
The form, material and detailed composition of the extension is a response to the local vernacular and with an overriding view to keep this new piece much smaller in height. The new addition places great importance on the quality of space and light within the new spaces, allowing for much greater open plan space and natural daylight, to flood deep into the plan of the existing house. The proposal also seeks to open up existing parts of the plan, with an opportunity to view right through the house and into the rear garden. The concept has been conceived around social interaction, so that everyone within the family, regardless of the tasks, reading, writing, cooking or viewing, can in theory both view and communicate with one another regardless of where they are within the ground floor.
The new extension has been carefully positioned on the site to minimize disruption to access to the rear garden and impinging on the front driveway. Improved landscaping and planting between both the existing boundary fence and parking area, the proposed landscaping will also aid visual screening and improve residents amenity.
Materials have been selected to reference (but not replicate) those found locally and will be hard wearing but also textured, possessing a feeling of quality.
低価格の回転式ドア玄関の写真
1
