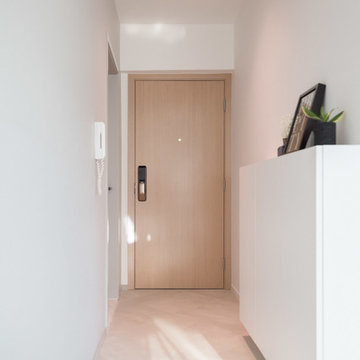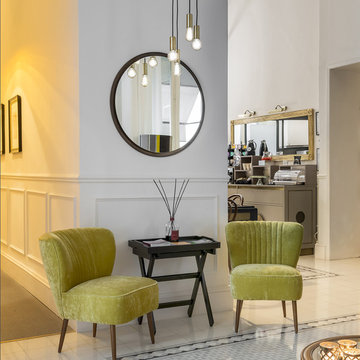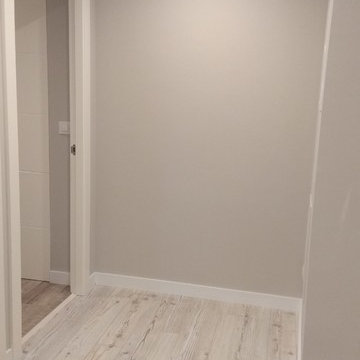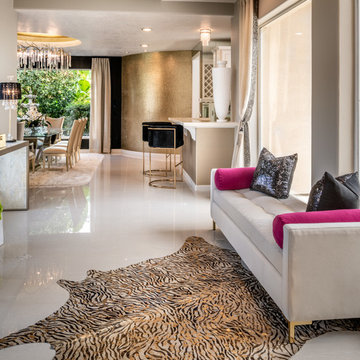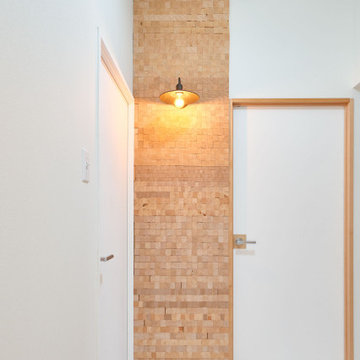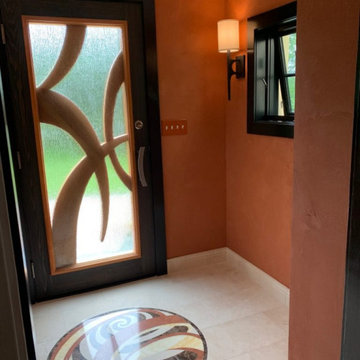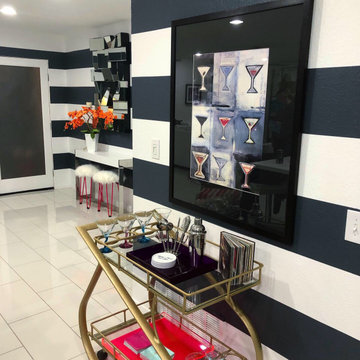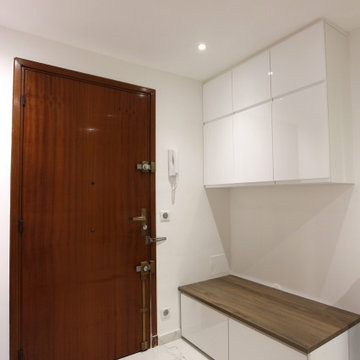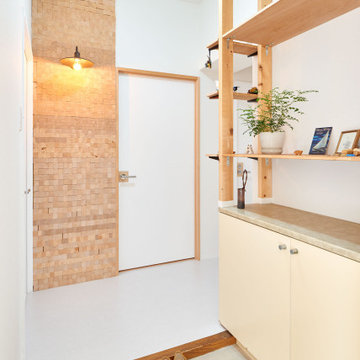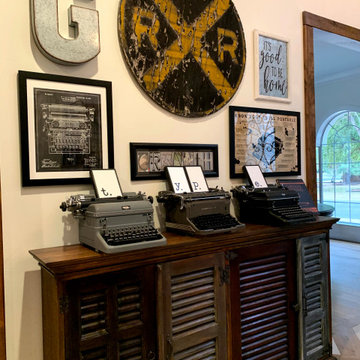低価格の玄関ロビー (白い床) の写真
絞り込み:
資材コスト
並び替え:今日の人気順
写真 1〜20 枚目(全 52 枚)
1/4
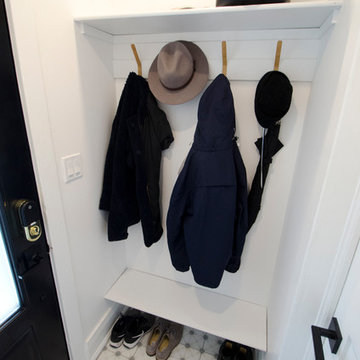
Carter Fox Renovations was hired to do a complete renovation of this semi-detached home in the Gerrard-Coxwell neighbourhood of Toronto. The main floor was completely gutted and transformed - most of the interior walls and ceilings were removed, a large sliding door installed across the back, and a small powder room added. All the electrical and plumbing was updated and new herringbone hardwood installed throughout.
Upstairs, the bathroom was expanded by taking space from the adjoining bedroom. We added a second floor laundry and new hardwood throughout. The walls and ceiling were plaster repaired and painted, avoiding the time, expense and excessive creation of landfill involved in a total demolition.
The clients had a very clear picture of what they wanted, and the finished space is very liveable and beautifully showcases their style.
Photo: Julie Carter
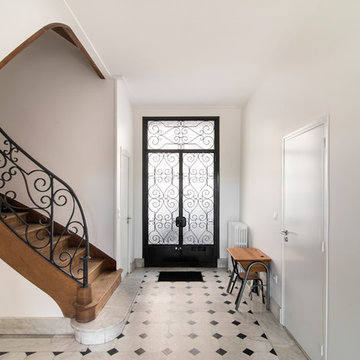
Antoine Cardi
ルアーブルにある低価格の中くらいなコンテンポラリースタイルのおしゃれな玄関ロビー (白い壁、大理石の床、金属製ドア、白い床) の写真
ルアーブルにある低価格の中くらいなコンテンポラリースタイルのおしゃれな玄関ロビー (白い壁、大理石の床、金属製ドア、白い床) の写真
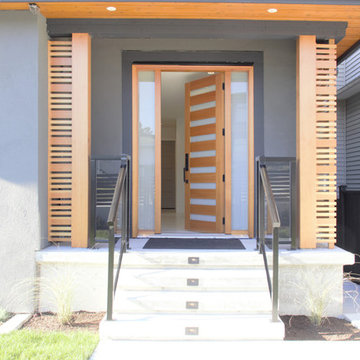
This bright and welcoming entry sets an expectation of elegance for the rest of the house.
バンクーバーにある低価格の中くらいなコンテンポラリースタイルのおしゃれな玄関ロビー (白い壁、セラミックタイルの床、淡色木目調のドア、白い床) の写真
バンクーバーにある低価格の中くらいなコンテンポラリースタイルのおしゃれな玄関ロビー (白い壁、セラミックタイルの床、淡色木目調のドア、白い床) の写真
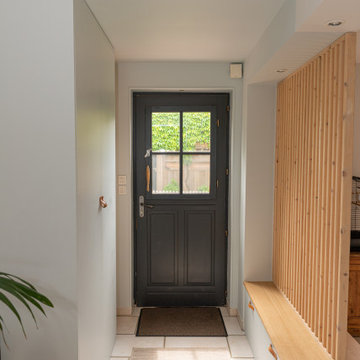
L’entrée a été le point de départ du projet!
En manque de rangements et d’une entrée bien définie. Un dressing sur mesure a été mis en place de manière à séparer le futur salon de l’entrée et ajouter des rangements pratiques au quotidien .
Juste en face, un claustra en bois sépare l’entrée de la future salle à manger. On y retrouve un banc permettant de ranger les chaussures, grâce à ses tiroirs.
Mon astuce pour délimiter l’entrée sans cloisonner : utiliser la couleur!
Un bleu très léger a été positionné sur les meubles et le plafond pour délimiter l’espace visuellement sans le surcharger.
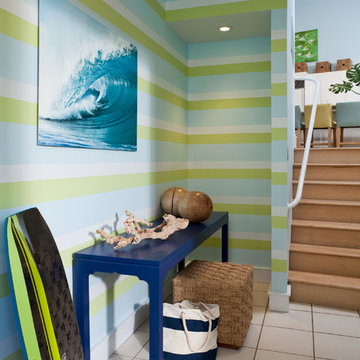
modern entry to a modern take on beach architecture...painted stripes line the foyer walls in sea green, sky blue and white. the lacquered ageatic blue console sits over a seagrass ottoman and beneath an acrylic backed photo of the ocean.
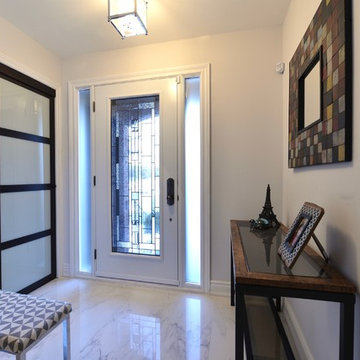
Tomasz Majcherczyk
トロントにある低価格の中くらいなモダンスタイルのおしゃれな玄関ロビー (グレーの壁、大理石の床、白いドア、白い床) の写真
トロントにある低価格の中くらいなモダンスタイルのおしゃれな玄関ロビー (グレーの壁、大理石の床、白いドア、白い床) の写真
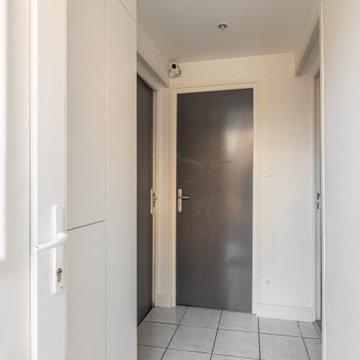
Dans l'entrée, il fallait cacher le vieux compteur électrique. Un meuble composé d'éléments modulables ont permis de rassembler chaussures, gants et bonnets, et a permis d'encastrer le compteur
Astuce : sur la porte du placard, une feuille permet de suivre les index à chaque relève
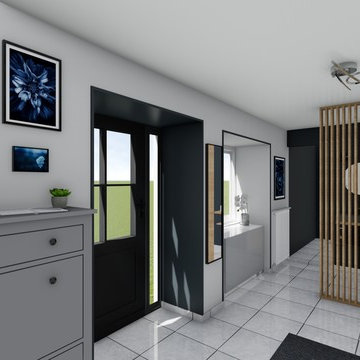
Tiphanie Salmon - Image 3D du hall d'entrée. La cloison ajourée structure l'espace sans cloisonner. On distingue le beau miroir oval derrière cette dernière. La porte d'entrée est mise en valeur par une "arche noir". L'ambiance est neutre et paisible.
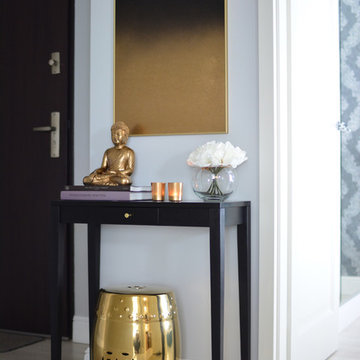
Marcin Wyszomirski
他の地域にある低価格の小さなトランジショナルスタイルのおしゃれな玄関ロビー (グレーの壁、ラミネートの床、濃色木目調のドア、白い床) の写真
他の地域にある低価格の小さなトランジショナルスタイルのおしゃれな玄関ロビー (グレーの壁、ラミネートの床、濃色木目調のドア、白い床) の写真
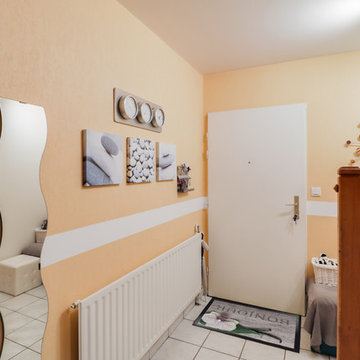
Crédit photo : M. Rieu
他の地域にある低価格の中くらいなコンテンポラリースタイルのおしゃれな玄関ロビー (黄色い壁、セラミックタイルの床、白いドア、白い床) の写真
他の地域にある低価格の中くらいなコンテンポラリースタイルのおしゃれな玄関ロビー (黄色い壁、セラミックタイルの床、白いドア、白い床) の写真
低価格の玄関ロビー (白い床) の写真
1
