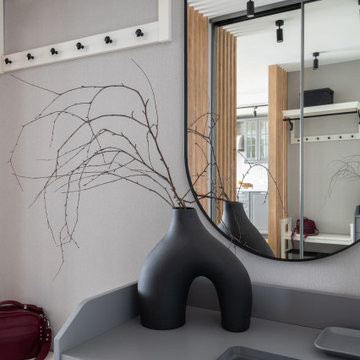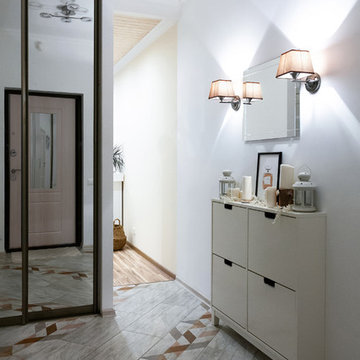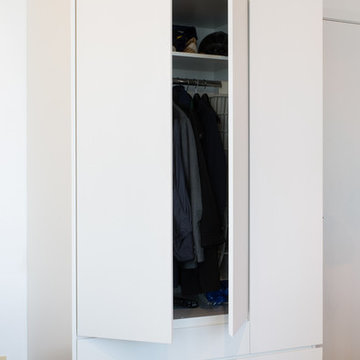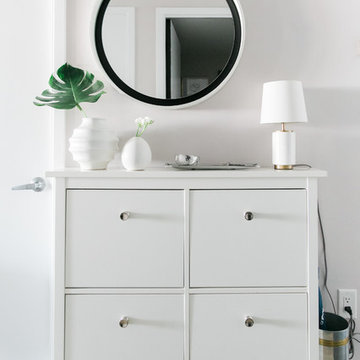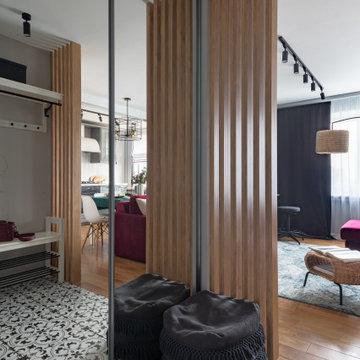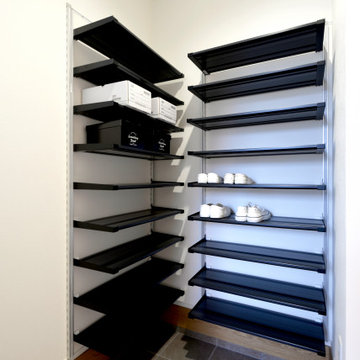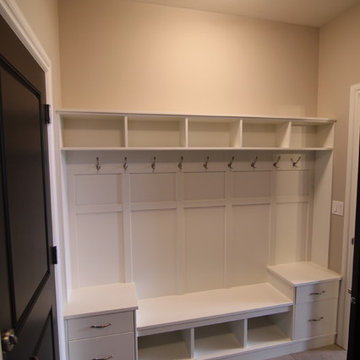低価格の片開きドアシューズクロークの写真
絞り込み:
資材コスト
並び替え:今日の人気順
写真 1〜20 枚目(全 42 枚)
1/4

This mudroom opens directly to the custom front door, encased in an opening with custom molding hand built. The mudroom features six enclosed lockers for storage and has additional open storage on both the top and bottom. This room was completed using an area rug to add texture.
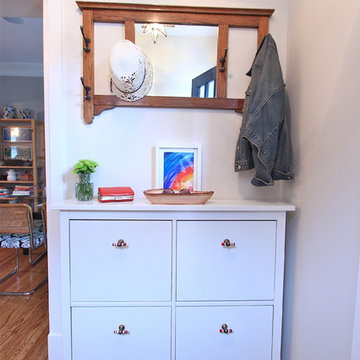
Small, urban front hall and entry.
トロントにある低価格の小さなエクレクティックスタイルのおしゃれな玄関 (グレーの壁、淡色無垢フローリング) の写真
トロントにある低価格の小さなエクレクティックスタイルのおしゃれな玄関 (グレーの壁、淡色無垢フローリング) の写真
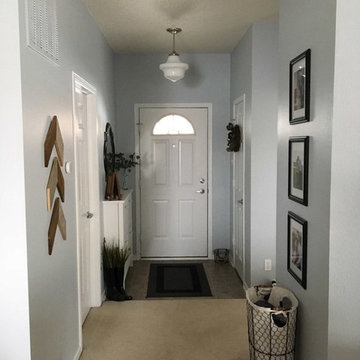
My solution for my tiny entryway.
Flooring will be updated this year!
インディアナポリスにある低価格の小さなトランジショナルスタイルのおしゃれな玄関 (グレーの壁、白いドア) の写真
インディアナポリスにある低価格の小さなトランジショナルスタイルのおしゃれな玄関 (グレーの壁、白いドア) の写真
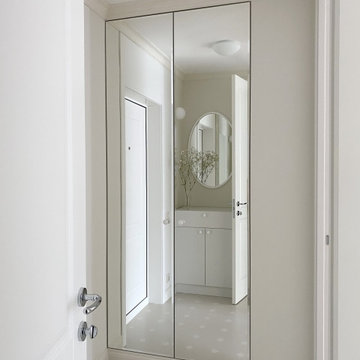
Однокомнатная квартира в тихом переулке центра Москвы.
Зеркальный шкаф в прихожей одновременно имеет доступ со стороны гостиной.
モスクワにある低価格の小さなコンテンポラリースタイルのおしゃれな玄関 (ベージュの壁、磁器タイルの床、白いドア、ベージュの床) の写真
モスクワにある低価格の小さなコンテンポラリースタイルのおしゃれな玄関 (ベージュの壁、磁器タイルの床、白いドア、ベージュの床) の写真
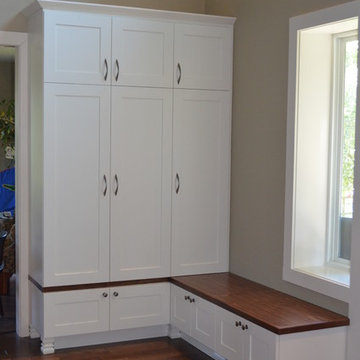
This entry had very large ceiling heights so we were able to go with taller cabinetry. This created a space for the family to sit and take their shoes on and off. Having 3 little ones means a lot of shoes, backpacks and coats. All the storage we added allowed for an organized entry.
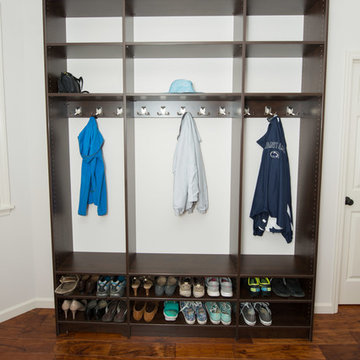
Customer was looking for organized way of storing coats, shoes, backpacks, purses, and miscellaneous items. Added crown molding to give the units a more finished look.
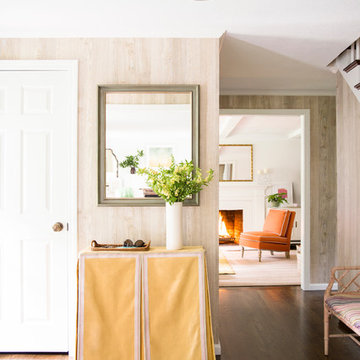
This simple foyer was updated for a young family with faux bois walllpaper and new brass hardware from Omnia. The quatrefoil ceiling fixture is a playful nod to the colorful carpet. Photo by Brittany Ambridge, Domino magazine
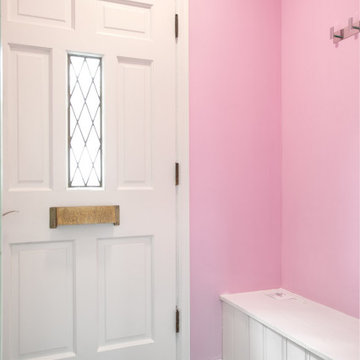
The front entryway greets you will a bright bubblegum pink, and a quick-access storage bench to take on and off your shoes and coats. The front door features a mail slot and single pane of glass.
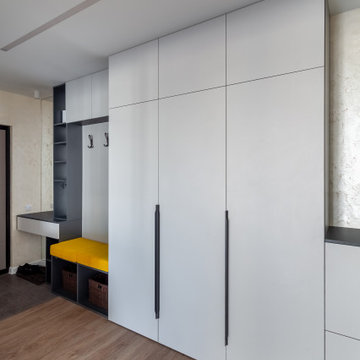
モスクワにある低価格の中くらいなコンテンポラリースタイルのおしゃれな玄関 (白い壁、ラミネートの床、グレーのドア、茶色い床) の写真
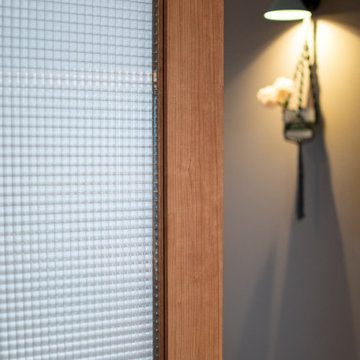
リビングドアのチェッカーガラスがレトロな雰囲気を醸し出します。
玄関ホールの壁紙は、チョークが使えます。
ウエルカムメッセージを書いたり、おもいおもいの絵を描いたり。
住んでから楽しめる工夫がたくさんあります。
他の地域にある低価格の小さなミッドセンチュリースタイルのおしゃれな玄関 (グレーの壁、合板フローリング、淡色木目調のドア、茶色い床、クロスの天井、壁紙、白い天井) の写真
他の地域にある低価格の小さなミッドセンチュリースタイルのおしゃれな玄関 (グレーの壁、合板フローリング、淡色木目調のドア、茶色い床、クロスの天井、壁紙、白い天井) の写真
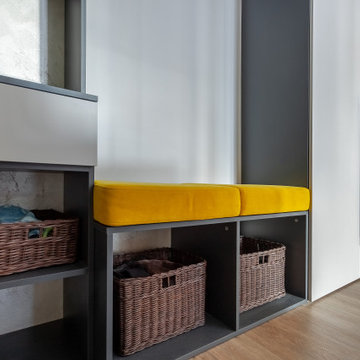
モスクワにある低価格の中くらいなコンテンポラリースタイルのおしゃれな玄関 (白い壁、ラミネートの床、グレーのドア、茶色い床) の写真
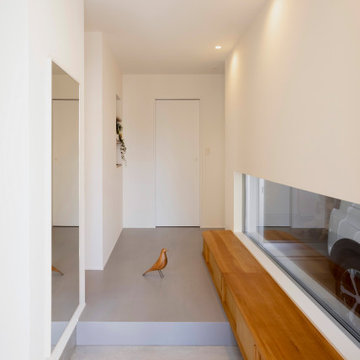
都市部でつくる中間領域のある家
今回の計画は、兵庫県西宮市の閑静な住宅街の一画にある敷地。
本敷地は、L字の道路の突き当りにあり、この道路部分が唯一外部へと抜けのある場所であった。また、クライアントは、アウトドアや自然のある場所を好まれるご家族であり、どこかに外部で遊べる場所を求められていた。しかしながら、本敷地は、100㎡の狭小地で外部に庭を設けることが困難であった。そこで、抜けのある道路を内部へと繋げた中間領域をつくることをコンセプトとした。
道路の直線状にダイニングスペースを設け、ここを外部を感じることのできるオープンな
スペースとした。外部にみたてたウッドデッキの材料を使用した床材や木製サッシで囲むなどのしつらえを行い内部でありながら外部空間のような開放感のあるスペースとした。
ガラスで囲むことにより、ここからリビングスペースやキッチンスペースへと光を取り入れるゾーニングとした。
都市部の狭小地で採光や外部の庭スペースを設けにくい敷地であったが、外部を感じることのできる内部空間を設けることにより、光をとりこみ、家族が豊かに生活をたのしむことのできる中間領域のある家となった。
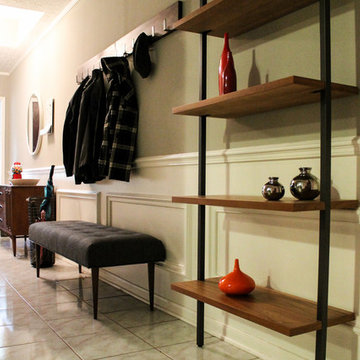
Client's recently purchased their home and wanted to make some updates without having to do a full gut job. We used the original cabinets but opted for new glass doors, a little woodwork to modernize them and got rid of the old medium oak cabinets and did a light grey color. Topped with a white quartz counter, accompanied by a limestone backsplash. To finish it off we gave the cabinets new hardware and pendant lights. The pot rack also was a new addition and fits perfectly over the new large peninsula. Throughout the rest of the home we blended their existing furniture with a few new pieces and added some color to spruce up their new home.
低価格の片開きドアシューズクロークの写真
1
