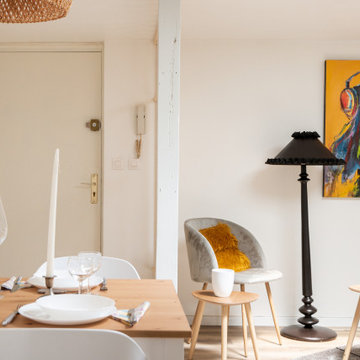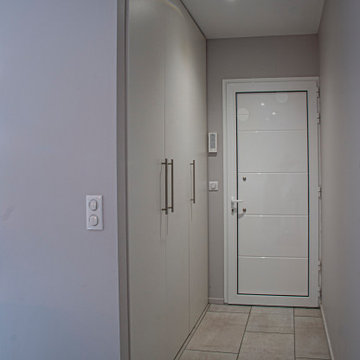低価格の小さな玄関 (格子天井、折り上げ天井) の写真

The subtle wallpaper pattern added softness and texture to the entrance hall
ロンドンにある低価格の小さなおしゃれな玄関ホール (グレーの壁、無垢フローリング、緑のドア、茶色い床、折り上げ天井、壁紙) の写真
ロンドンにある低価格の小さなおしゃれな玄関ホール (グレーの壁、無垢フローリング、緑のドア、茶色い床、折り上げ天井、壁紙) の写真
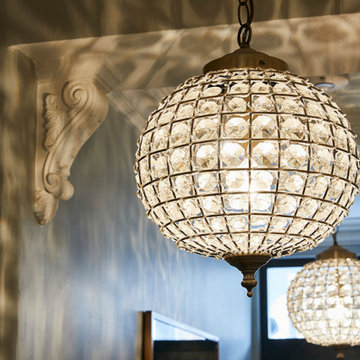
ロンドンにある低価格の小さなトランジショナルスタイルのおしゃれな玄関ドア (白い壁、無垢フローリング、緑のドア、白い床、格子天井、塗装板張りの壁、白い天井) の写真
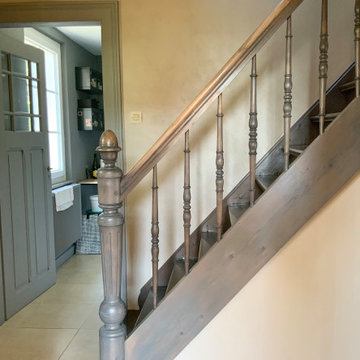
VUE DE COTE - Homestaging de l'entrée d'une maison des années 30. Re décorée dans les années 80, l'association de la tapisserie rouge et des menuiseries vertes chargeait et assombrissait énormément cette pièce étroite. La cliente souhaitait donc des conseils pour illuminer la pièce tout en conservant le côté chaleureux de la maison.
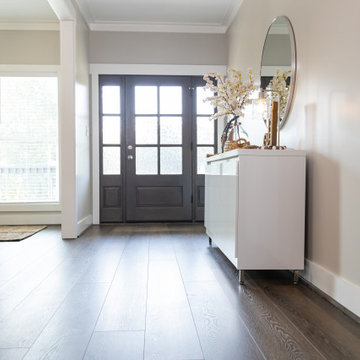
This wire-brushed, robust cocoa design features perfectly balanced undertones and a healthy amount of variation for a classic look that grounds every room. With the Modin Collection, we have raised the bar on luxury vinyl plank. The result is a new standard in resilient flooring. Modin offers true embossed in register texture, a low sheen level, a rigid SPC core, an industry-leading wear layer, and so much more.
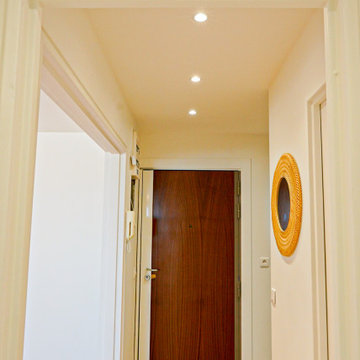
Équilibrer des éléments architecturaux modernes avec des caractéristiques édouardiennes traditionnelles était un élément clé de la rénovation complète de cet appartement à Créteil.
Toutes les nouvelles finitions ont été sélectionnées pour égayer et animer les espaces, et l’appartement a été aménagé avec des meubles qui apportent une touche de modernité aux éléments traditionnels.
La disposition réinventée prend en charge des activités allant d'une soirée de jeu familiale confortable, à des divertissements en plein air.
La vie de famille a trouvé sa place, son cocon.
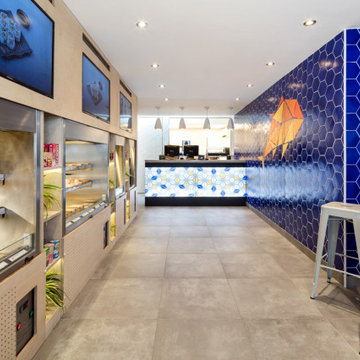
Shop entrance
ロンドンにある低価格の小さなコンテンポラリースタイルのおしゃれな玄関 (青い壁、磁器タイルの床、グレーのドア、グレーの床、折り上げ天井、板張り壁) の写真
ロンドンにある低価格の小さなコンテンポラリースタイルのおしゃれな玄関 (青い壁、磁器タイルの床、グレーのドア、グレーの床、折り上げ天井、板張り壁) の写真
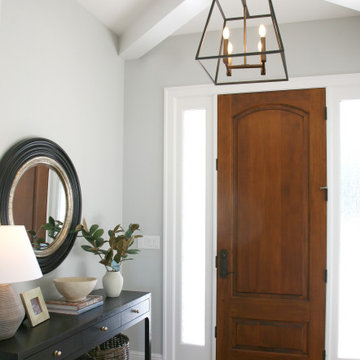
The stained front door is beautiful when paired with the thick coffered ceiling and trim detailing on this spectacular home. The round rug and front foyer table are perfectly appointed by the homeowner to greet guests.
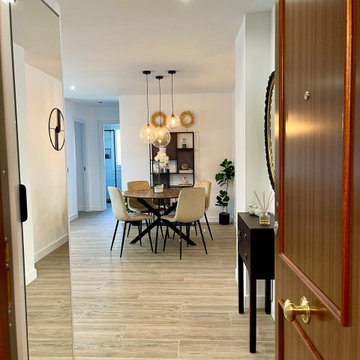
DESPUÉS: En la nueva distribución del piso se unificaron espacios compartimentados y pequeños. El acceso a la vivienda ahora es funcional y más luminoso, al que llega la luz natural. La puerta blindada permite aportar mayor seguridad en la vivienda.
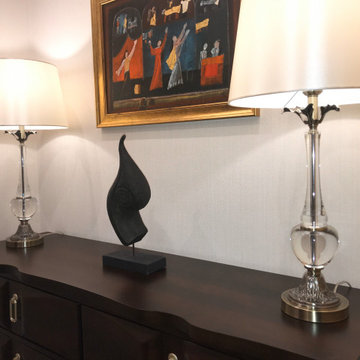
Contemporary entrance hallway detail
低価格の小さなコンテンポラリースタイルのおしゃれな玄関ホール (ベージュの壁、クッションフロア、黒いドア、ベージュの床、格子天井、壁紙) の写真
低価格の小さなコンテンポラリースタイルのおしゃれな玄関ホール (ベージュの壁、クッションフロア、黒いドア、ベージュの床、格子天井、壁紙) の写真
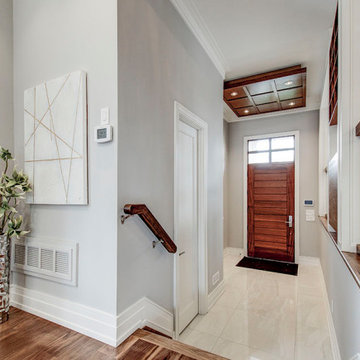
Entrance Foyer
トロントにある低価格の小さなトラディショナルスタイルのおしゃれな玄関ロビー (セラミックタイルの床、白い床、折り上げ天井、板張り壁) の写真
トロントにある低価格の小さなトラディショナルスタイルのおしゃれな玄関ロビー (セラミックタイルの床、白い床、折り上げ天井、板張り壁) の写真
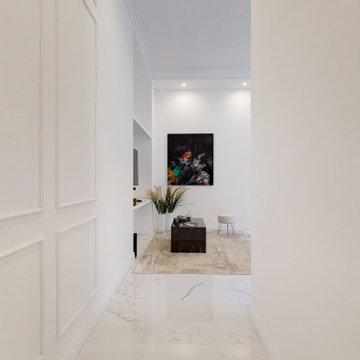
Ristrutturazione in un tipico edificio milanese trasformando un angusto appartamento in un confortevole bilocale senza perdere il sapore originale "Vecchia Milano".
Il progetto di ristrutturazione è stato fatto per allargare il più possibile gli spazi e far permeare la luce naturale al massimo.
Abbiamo unito la cucina con la zona living/sala da pranzo, mentre per la zona notte abbiamo ricreato una cabina armadio.
L'ambiente bagno è stato riprogettato con grande attenzione vista la sua forma stretta ed allungata; la scelta delle piastrelle geometriche esalta la forma della nicchia/doccia, mentre la parte tecnica è stata nascosta in un ribassamento del soffitto.
Ogni spazio è caratterizzato da una nuance differente dai toni chiari e raffinati, mentre leggeri contrasti completano le scelte stilistiche dell'appartamento, definendo con decisione la personalità dei suoi occupanti.
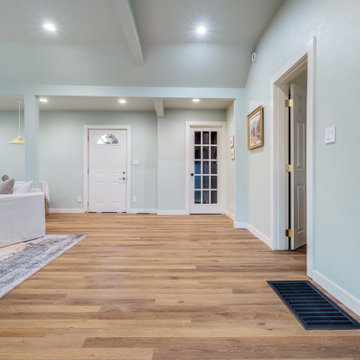
Tones of golden oak and walnut, with sparse knots to balance the more traditional palette. With the Modin Collection, we have raised the bar on luxury vinyl plank. The result is a new standard in resilient flooring. Modin offers true embossed in register texture, a low sheen level, a rigid SPC core, an industry-leading wear layer, and so much more.
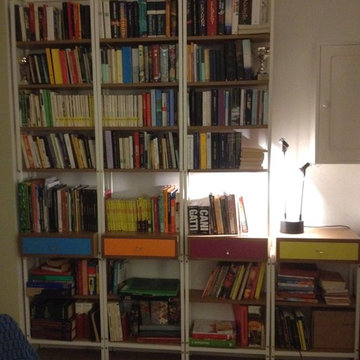
libreria 2x2 bookshelf di ORNAMENTS & design: dimensione, composizione e finitura dei cassetti personalizzata
ローマにある低価格の小さなコンテンポラリースタイルのおしゃれな玄関ホール (白い壁、磁器タイルの床、ベージュの床、折り上げ天井) の写真
ローマにある低価格の小さなコンテンポラリースタイルのおしゃれな玄関ホール (白い壁、磁器タイルの床、ベージュの床、折り上げ天井) の写真
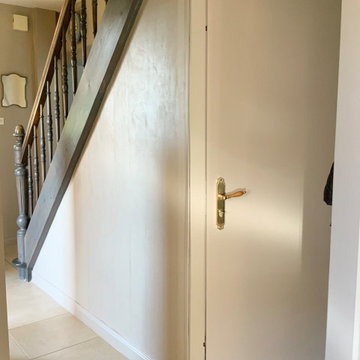
VUE DE L'ARRIERE - Homestaging de l'entrée d'une maison des années 30. Re décorée dans les années 80, l'association de la tapisserie rouge et des menuiseries vertes chargeait et assombrissait énormément cette pièce étroite. La cliente souhaitait donc des conseils pour illuminer la pièce tout en conservant le côté chaleureux de la maison.
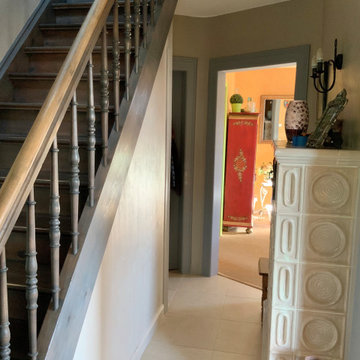
VUE DE L'AVANT - Homestaging de l'entrée d'une maison des années 30. Re décorée dans les années 80, l'association de la tapisserie rouge et des menuiseries vertes chargeait et assombrissait énormément cette pièce étroite. La cliente souhaitait donc des conseils pour illuminer la pièce tout en conservant le côté chaleureux de la maison.
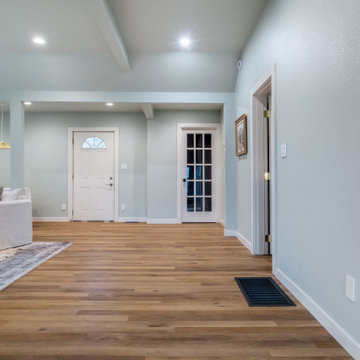
Tones of golden oak and walnut, with sparse knots to balance the more traditional palette. With the Modin Collection, we have raised the bar on luxury vinyl plank. The result is a new standard in resilient flooring. Modin offers true embossed in register texture, a low sheen level, a rigid SPC core, an industry-leading wear layer, and so much more.
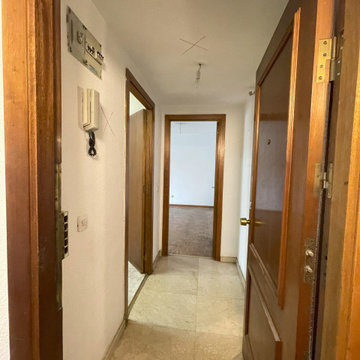
ANTES: La distribución del piso correspondía al de las típicas construcciones del siglo pasado de Madrid, muy compartimentado y con espacios pequeños. Un largo y oscuro pasillo sin ninguna gracia se ubicaba a la entrada de la vivienda. El acceso a la vivienda carecía de suficiente espacio de almacenamiento, no era práctico, y la entrada era oscura sin luz natural.
低価格の小さな玄関 (格子天井、折り上げ天井) の写真
1

