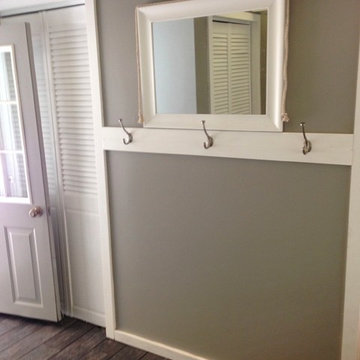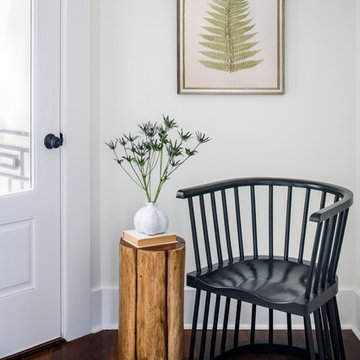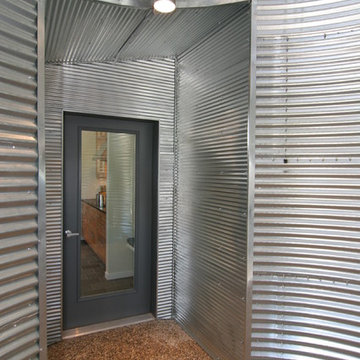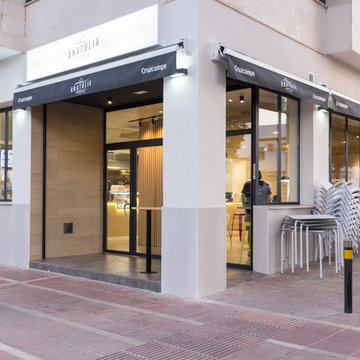お手頃価格の玄関ラウンジ (グレーのドア) の写真
絞り込み:
資材コスト
並び替え:今日の人気順
写真 1〜20 枚目(全 22 枚)
1/4

Главной особенностью этого проекта был синий цвет стен.
サンクトペテルブルクにあるお手頃価格の小さな北欧スタイルのおしゃれな玄関ラウンジ (青い壁、ラミネートの床、グレーのドア、茶色い床、折り上げ天井、壁紙) の写真
サンクトペテルブルクにあるお手頃価格の小さな北欧スタイルのおしゃれな玄関ラウンジ (青い壁、ラミネートの床、グレーのドア、茶色い床、折り上げ天井、壁紙) の写真
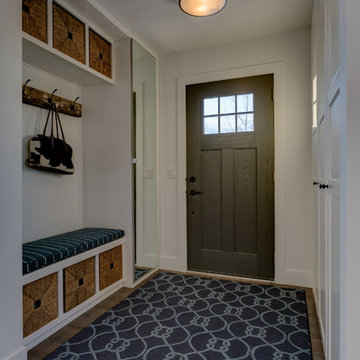
A practical entry way featuring storage for shoes and coats and a place to sit down while getting ready. Photos: Philippe Clairo
カルガリーにあるお手頃価格の中くらいなカントリー風のおしゃれな玄関ラウンジ (白い壁、クッションフロア、グレーのドア、グレーの床) の写真
カルガリーにあるお手頃価格の中くらいなカントリー風のおしゃれな玄関ラウンジ (白い壁、クッションフロア、グレーのドア、グレーの床) の写真
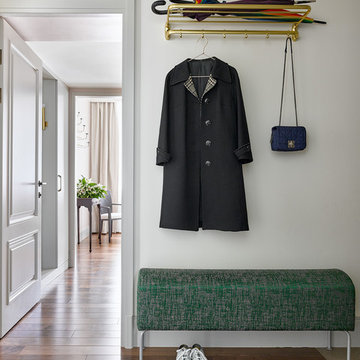
Вид на основную спальню из входной зоны. Часть спальня отведена под хранение - слева зеркало в пол со специальным приятным боковым освещением, вмонтированным во встроенные шкафы, сделанные на заказ. Справа находится вход в гардеробную. Заниженный потолок в этой части комнаты позволил встроить просторную антресоль для хранения.
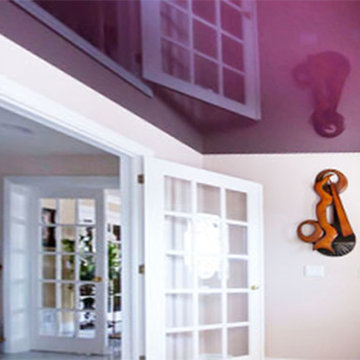
Stretch ceiling is a ceiling and wall technology that replaces drywall and stucco, and was invented centuries ago, as an interior enhancement technology. Today's stretch ceilings are technologically advanced.
If you want to avoid having the usual problems associated with ceilings like water damage, cracks, messy repairs, fading paint jobs, peeling, mould, bubbles, peeling and discoloration, then stretch ceiling is your ultimate solution. It is ideal for hiding unsightly wires or pipes, easy to maintain, resistant to dirt, and will compliment any interior.
Stretch ceilings meet all safety requirements and have certifications for homes and businesses in North America and Europe.
UL Verified: CAN-S102 & US-ASTM-E84. They are resistant to moisture, odour & mould, warranted and serviced by Laqfoil. You will never have to paint your ceilings again.
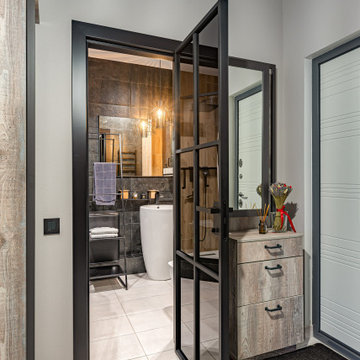
Прихожая в современном стиле и вид в ванную комнату
モスクワにあるお手頃価格のコンテンポラリースタイルのおしゃれな玄関ラウンジ (グレーの壁、セラミックタイルの床、グレーのドア、グレーの床、壁紙、白い天井) の写真
モスクワにあるお手頃価格のコンテンポラリースタイルのおしゃれな玄関ラウンジ (グレーの壁、セラミックタイルの床、グレーのドア、グレーの床、壁紙、白い天井) の写真
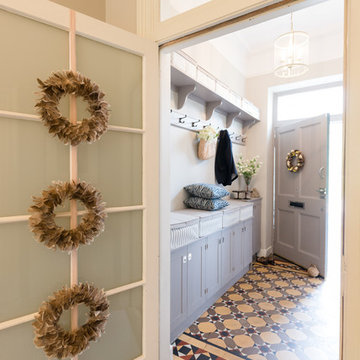
A space saving solution to make the most of the hallway in a period property in Edinburgh. Traditional style built in cabinets, shelving and hangers provide storage in the vestibule whilst blending in with the character of the victorian encaustic tile hallway floor
Mairi Helena
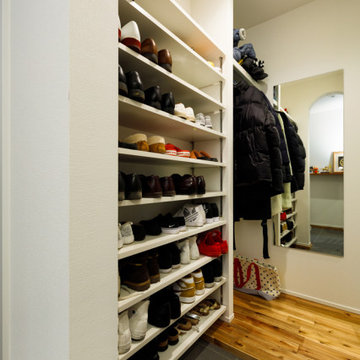
玄関脇のシューズクロークは、シューズラックの奥にコート掛けのハンガー、鞄置きスペース、姿見鏡を備え付けました。家族専用のお出かけ・お帰り動線です。
東京都下にあるお手頃価格の小さなモダンスタイルのおしゃれな玄関ラウンジ (白い壁、磁器タイルの床、グレーのドア、ベージュの床、クロスの天井、壁紙) の写真
東京都下にあるお手頃価格の小さなモダンスタイルのおしゃれな玄関ラウンジ (白い壁、磁器タイルの床、グレーのドア、ベージュの床、クロスの天井、壁紙) の写真
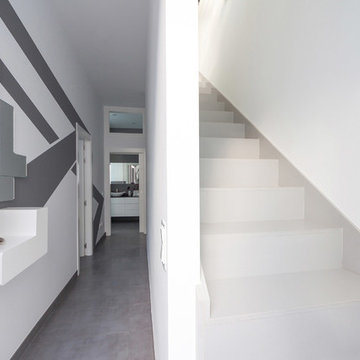
La CASA TR se sitúa en pleno centro histórico del municipio de Torrox, en la provincia de Málaga (España). El centro histórico posee una homogeneidad muy clara y un fuerte carácter Mediterráneo, donde las edificaciones se adaptan a la topografía, se entrelazan, de forma que las calles resultantes son serpenteantes y aparecen desniveles acusados entre calles paralelas.
Ante estos condicionantes de partida, insertamos la vivienda en la trama urbana de la manera más silenciosa, entrelazando el lugar a las necesidades de los propietarios.
Lo que característica a la vivienda es fundamentalmente el lugar donde se ubica. Se trata de un entorno extremamente complejo, el solar en forma de L y con una superficie de tan solo 56 m2. El solar se dispone en esquina, dando dos de sus lados a vías públicas a distinto nivel.
En cuando a la relación con el entorno, con el paisaje, proponemos grandes huecos que diluyan los límites entre exterior e interior. De esta manera, el paisaje se convierte en el elemento esencial de la vivienda. Las condiciones climáticas de Torrox, hace que la casa se abra al entorno y se relacione con él.
La CASA TR es un punto intermedio entre interior y exterior, entre el paisaje y lo intimo, entre realidad y reflejo.
El programa se divide en tres paquetes que denominamos:
-Almacenaje
-Privado
-Común.
El programa dedicado a almacenaje se sitúa en planta semisótano y cuenta con acceso directo a través del callejón en escalera. .
El programa dedicado a uso privado (dormitorios y un baño) se sitúa en planta baja, junto con el acceso principal a la edificación.
En programa de uso común se dispone en planta primera, ya que esta planta es la que tiene mejores relación con el entorno, creándose en esta planta un único espacio abierto, diáfano, donde se da el triple uso de cocina-comedor-salón y un aseo.
Sobre la planta primera se realiza una cubierta plana transitable, dividida en dos por un pequeño espacio que sirve de lavadero y que recibe la escalera desde la cocina. Las dos terrazas tienen caracteres distintos, de forma que una tiene un sentido más privado, cubierta por una pérgola y la otra terraza es de carácter más abierto, donde se sitúa una pequeña barbacoa.
Uno de los puntos clave en cuanto al funcionamiento de la vivienda es la ubicación de la escalera. Decidimos adosarla a una de las medianeras, de manera que toda la planta queda libre.
En la planta de uso común optamos por una escalera metálica abierta y de color blanco al igual que las paredes, de forma que esta se hace permeable a la luz y a las vistas.
Uno de los puntos tenidos en cuenta, es el carácter bioclimático, el ahorro energético y la adaptación a condiciones climatológicas. Se proyectan ventilaciones cruzadas y vidrios con tratamiento solar. Se presta atención al correcto aislamiento térmico-acústico de toda la envolvente, de manera que la fachada, en su parte ciega y en las zonas de medianeras se plantea el aislamiento continuo. Las carpinterías, además de contar con vidrio laminar de seguridad con cámara de aire, cuentan con rotura de puente térmico. Por otro lado se proyecta la instalación de placas solares para la obtención de agua caliente.
Como estrategia general de proyecto, reducimos la gama de colores al blanco y al gris. Esta reducción la aplicamos también al mobiliario, tanto al de cocina como al del resto de la vivienda, de manera que toda la vivienda se lea de manera íntegra y continúa.
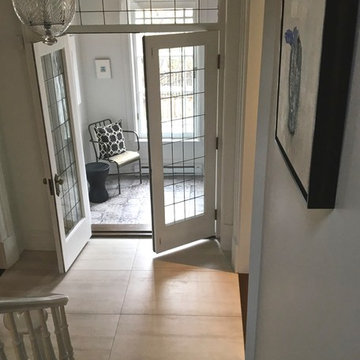
cette maison ancestrale s'ouvre sur un vestibule classique et moderne à la fois.
モントリオールにあるお手頃価格の中くらいなトランジショナルスタイルのおしゃれな玄関ラウンジ (グレーの壁、セラミックタイルの床、グレーのドア) の写真
モントリオールにあるお手頃価格の中くらいなトランジショナルスタイルのおしゃれな玄関ラウンジ (グレーの壁、セラミックタイルの床、グレーのドア) の写真
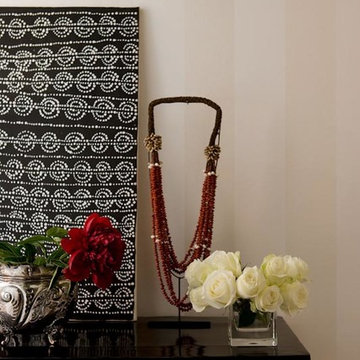
Entry console detail. Photography Simon Whitbread
シドニーにあるお手頃価格の小さなコンテンポラリースタイルのおしゃれな玄関ラウンジ (メタリックの壁、濃色無垢フローリング、グレーのドア) の写真
シドニーにあるお手頃価格の小さなコンテンポラリースタイルのおしゃれな玄関ラウンジ (メタリックの壁、濃色無垢フローリング、グレーのドア) の写真
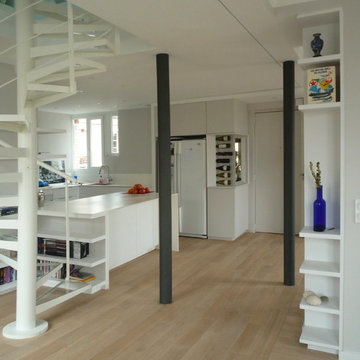
Mikael Seban
パリにあるお手頃価格の小さなコンテンポラリースタイルのおしゃれな玄関ラウンジ (ベージュの壁、淡色無垢フローリング、グレーのドア) の写真
パリにあるお手頃価格の小さなコンテンポラリースタイルのおしゃれな玄関ラウンジ (ベージュの壁、淡色無垢フローリング、グレーのドア) の写真
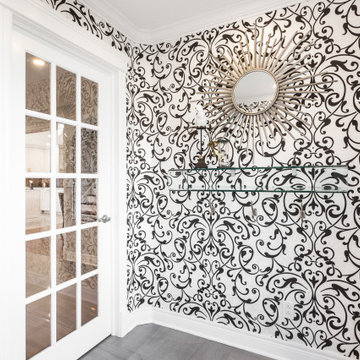
5.Wainscoting or Paneling: Add architectural interest to the walls with wainscoting or paneling. Install white beadboard or raised paneling on the lower portion of the walls to create a classic and elegant look. This can also help protect the walls from scuffs and scratches. you can add wall paper above your wainscoting for a less dramatic look.
6.Mirrors: Incorporate mirrors to create a sense of space and reflect light. Hang a large rectangular or oval mirror on one of the walls to both serve a functional purpose and add a touch of elegance to the vestibule.
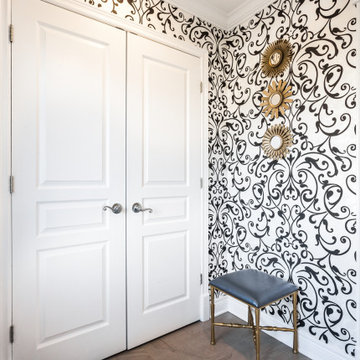
9. Personal Touches: Incorporate elements that reflect your personal style, such as a decorative rug in black and white or a family photo gallery on one of the walls. These personal touches can make the vestibule feel welcoming and unique to your home.
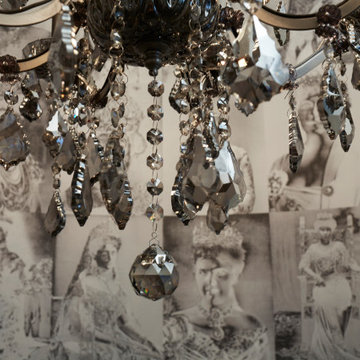
A dramatic and moody entryway layered with a smoked crystal chandelier and sepia toned wallpaper.
シカゴにあるお手頃価格の小さなインダストリアルスタイルのおしゃれな玄関ラウンジ (メタリックの壁、グレーのドア、壁紙) の写真
シカゴにあるお手頃価格の小さなインダストリアルスタイルのおしゃれな玄関ラウンジ (メタリックの壁、グレーのドア、壁紙) の写真
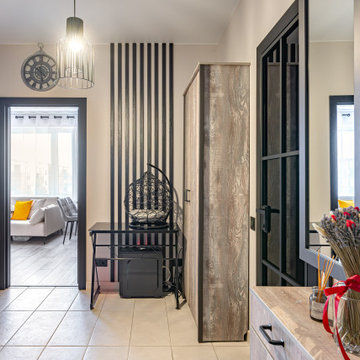
Прихожая в современном стиле
モスクワにあるお手頃価格のコンテンポラリースタイルのおしゃれな玄関ラウンジ (グレーの壁、セラミックタイルの床、グレーのドア、グレーの床、壁紙、白い天井) の写真
モスクワにあるお手頃価格のコンテンポラリースタイルのおしゃれな玄関ラウンジ (グレーの壁、セラミックタイルの床、グレーのドア、グレーの床、壁紙、白い天井) の写真
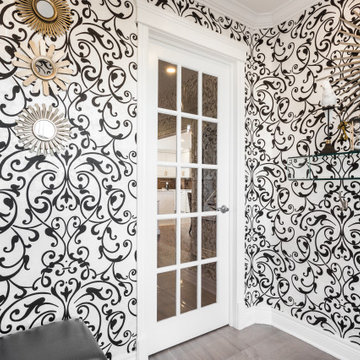
7. Decorative Accessories: Add classic and elegant decorative accessories to enhance the vestibule's style. Consider placing a white ceramic or marble vase with fresh flowers on a console table. Hang black and white artwork or photographs on the walls for a personal touch.
8. Trim and Moldings: Install white crown moldings and baseboards to frame the walls and create a polished look. These classic architectural elements add depth and elegance to the vestibule.
お手頃価格の玄関ラウンジ (グレーのドア) の写真
1
