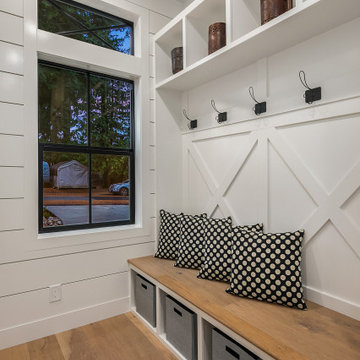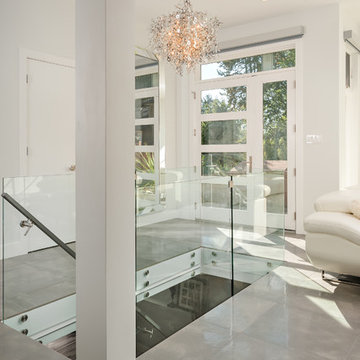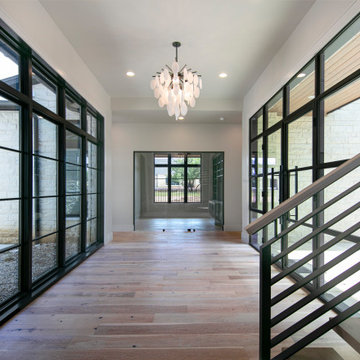高級な玄関 (ガラスドア、赤いドア) の写真
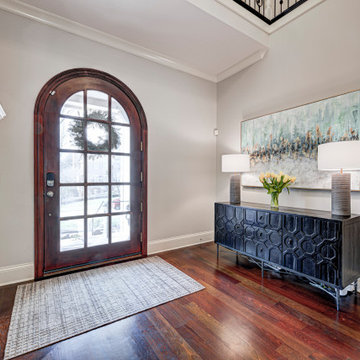
Our Carmel (Indiana) design-build studio transformed this dated home into a vibrant, cheerful space using custom furniture and thoughtful decor. A beautiful console table and artwork were added to the entryway to set the tone for the rest of the house. We updated all the furnishings in the living space, creating a bright, comfortable, and welcoming atmosphere. The dining room was given a sophisticated look with elegant wallpaper and statement lighting, which added the perfect finishing touch.
---
Project completed by Wendy Langston's Everything Home interior design firm, which serves Carmel, Zionsville, Fishers, Westfield, Noblesville, and Indianapolis.
For more about Everything Home, see here: https://everythinghomedesigns.com/
To learn more about this project, see here:
https://everythinghomedesigns.com/portfolio/zionsville-indiana-elegant-home

A key factor in the design of this week's home was functionality for an expanding family. This mudroom nook located off the kitchen allows for plenty of storage for the regularly used jackets, bags, shoes and more. Making it easy for the family to keep the area functional and tidy.
#entryway #entrywaydesign #welcomehome #mudroom
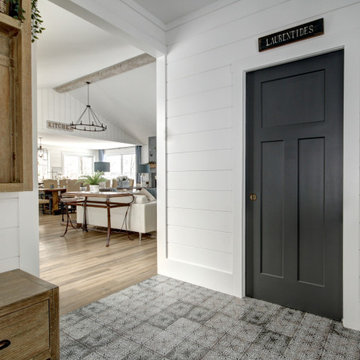
Designer et photographe Lyne Brunet
他の地域にある高級な広いカントリー風のおしゃれなマッドルーム (白い壁、セラミックタイルの床、赤いドア、白い床) の写真
他の地域にある高級な広いカントリー風のおしゃれなマッドルーム (白い壁、セラミックタイルの床、赤いドア、白い床) の写真
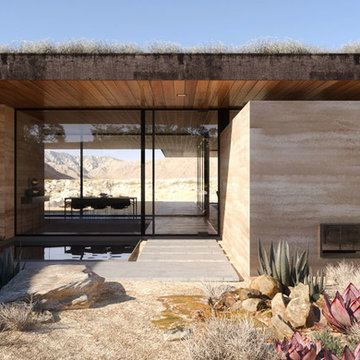
Design for a custom home in Palm Springs using rammed earth walls.
オレンジカウンティにある高級な中くらいなモダンスタイルのおしゃれな玄関ドア (コンクリートの床、ガラスドア、ベージュの床) の写真
オレンジカウンティにある高級な中くらいなモダンスタイルのおしゃれな玄関ドア (コンクリートの床、ガラスドア、ベージュの床) の写真

This three-story vacation home for a family of ski enthusiasts features 5 bedrooms and a six-bed bunk room, 5 1/2 bathrooms, kitchen, dining room, great room, 2 wet bars, great room, exercise room, basement game room, office, mud room, ski work room, decks, stone patio with sunken hot tub, garage, and elevator.
The home sits into an extremely steep, half-acre lot that shares a property line with a ski resort and allows for ski-in, ski-out access to the mountain’s 61 trails. This unique location and challenging terrain informed the home’s siting, footprint, program, design, interior design, finishes, and custom made furniture.
Credit: Samyn-D'Elia Architects
Project designed by Franconia interior designer Randy Trainor. She also serves the New Hampshire Ski Country, Lake Regions and Coast, including Lincoln, North Conway, and Bartlett.
For more about Randy Trainor, click here: https://crtinteriors.com/
To learn more about this project, click here: https://crtinteriors.com/ski-country-chic/

Front Entry,
Tom Holdsworth Photography
The Skywater House on Gibson Island, is defined by its panoramic views of the Magothy River. Sitting atop the highest point of the Island is this 4,000 square foot, whole-house renovation. The design creates a new street presence and light-filled spaces that are complimented by a neutral color palette, textured finishes, and sustainable materials.

Charles Hilton Architects, Robert Benson Photography
From grand estates, to exquisite country homes, to whole house renovations, the quality and attention to detail of a "Significant Homes" custom home is immediately apparent. Full time on-site supervision, a dedicated office staff and hand picked professional craftsmen are the team that take you from groundbreaking to occupancy. Every "Significant Homes" project represents 45 years of luxury homebuilding experience, and a commitment to quality widely recognized by architects, the press and, most of all....thoroughly satisfied homeowners. Our projects have been published in Architectural Digest 6 times along with many other publications and books. Though the lion share of our work has been in Fairfield and Westchester counties, we have built homes in Palm Beach, Aspen, Maine, Nantucket and Long Island.
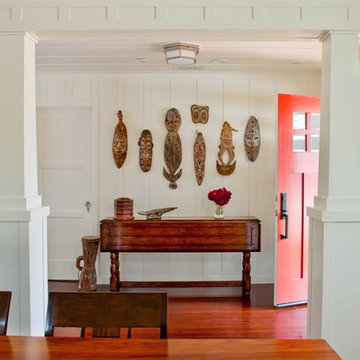
Photo by Ed Gohlich
サンディエゴにある高級な中くらいなトラディショナルスタイルのおしゃれな玄関ホール (赤いドア、白い壁、濃色無垢フローリング、茶色い床) の写真
サンディエゴにある高級な中くらいなトラディショナルスタイルのおしゃれな玄関ホール (赤いドア、白い壁、濃色無垢フローリング、茶色い床) の写真
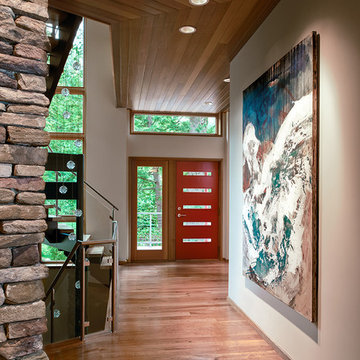
Entryway to this contemporary home by Meadowlark
デトロイトにある高級な広いコンテンポラリースタイルのおしゃれな玄関 (赤い壁、淡色無垢フローリング、赤いドア) の写真
デトロイトにある高級な広いコンテンポラリースタイルのおしゃれな玄関 (赤い壁、淡色無垢フローリング、赤いドア) の写真
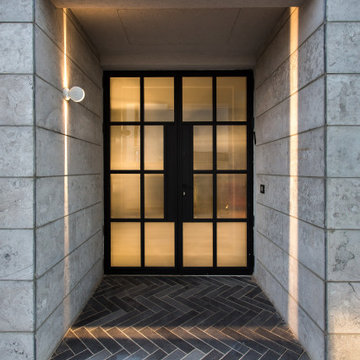
2 Infiniti wall lamps by Davide Groppi were used in the living room to give indirect soft subdued lighting, together with 2 Sampei floor lamps to project direct light on the floor. Iron mesh red statues with LED bulbs are hanging from an iron beam. Natural light comes in by the large loft-like windows and glass made entrance door.
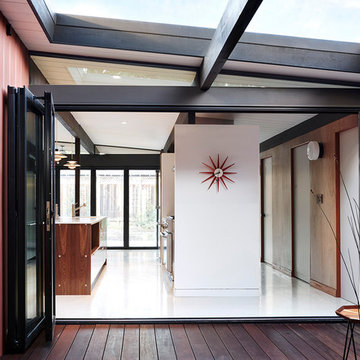
Jean Bai, Konstrukt Photo
サンフランシスコにある高級な小さなミッドセンチュリースタイルのおしゃれな玄関ロビー (赤い壁、クッションフロア、ガラスドア、白い床) の写真
サンフランシスコにある高級な小さなミッドセンチュリースタイルのおしゃれな玄関ロビー (赤い壁、クッションフロア、ガラスドア、白い床) の写真

Eric Staudenmaier
他の地域にある高級な広いコンテンポラリースタイルのおしゃれな玄関ホール (白い壁、スレートの床、赤いドア、黒い床) の写真
他の地域にある高級な広いコンテンポラリースタイルのおしゃれな玄関ホール (白い壁、スレートの床、赤いドア、黒い床) の写真
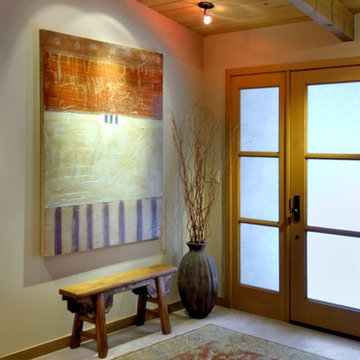
Photography by Mike Jensen
シアトルにある高級な中くらいなアジアンスタイルのおしゃれな玄関ドア (白い壁、磁器タイルの床、ガラスドア、白い床) の写真
シアトルにある高級な中くらいなアジアンスタイルのおしゃれな玄関ドア (白い壁、磁器タイルの床、ガラスドア、白い床) の写真

A Modern Farmhouse set in a prairie setting exudes charm and simplicity. Wrap around porches and copious windows make outdoor/indoor living seamless while the interior finishings are extremely high on detail. In floor heating under porcelain tile in the entire lower level, Fond du Lac stone mimicking an original foundation wall and rough hewn wood finishes contrast with the sleek finishes of carrera marble in the master and top of the line appliances and soapstone counters of the kitchen. This home is a study in contrasts, while still providing a completely harmonious aura.
高級な玄関 (ガラスドア、赤いドア) の写真
1
