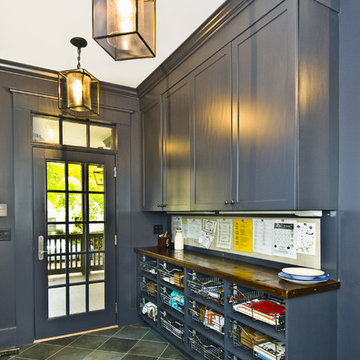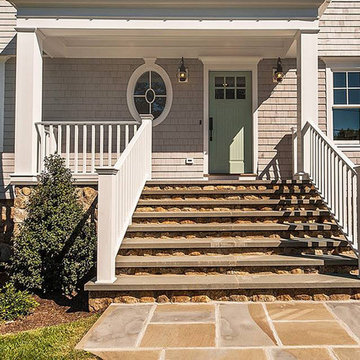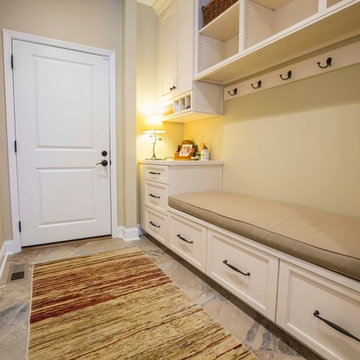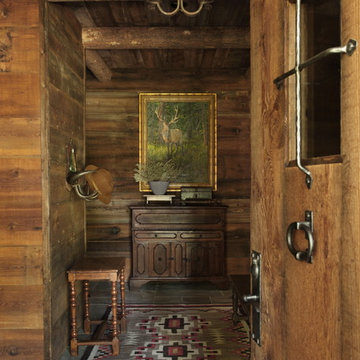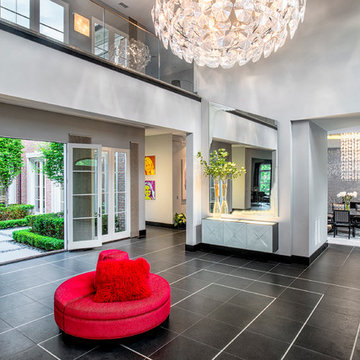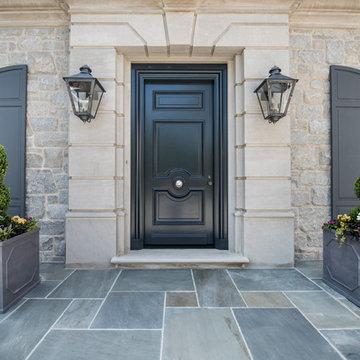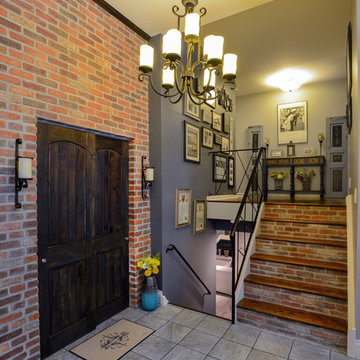玄関

A custom dog grooming station and mudroom. Photography by Aaron Usher III.
プロビデンスにある高級な広いトラディショナルスタイルのおしゃれなマッドルーム (グレーの壁、スレートの床、グレーの床、三角天井) の写真
プロビデンスにある高級な広いトラディショナルスタイルのおしゃれなマッドルーム (グレーの壁、スレートの床、グレーの床、三角天井) の写真

Mud Room featuring a custom cushion with Ralph Lauren fabric, custom cubby for kitty litter box, built-in storage for children's backpack & jackets accented by bead board

Eric Staudenmaier
他の地域にある高級な広いコンテンポラリースタイルのおしゃれな玄関ホール (白い壁、スレートの床、赤いドア、黒い床) の写真
他の地域にある高級な広いコンテンポラリースタイルのおしゃれな玄関ホール (白い壁、スレートの床、赤いドア、黒い床) の写真
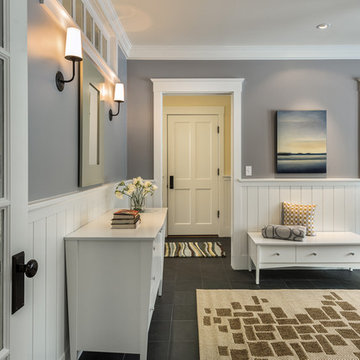
photography by Rob Karosis
ポートランド(メイン)にある高級な広いトラディショナルスタイルのおしゃれな玄関ロビー (グレーの壁、スレートの床、木目調のドア) の写真
ポートランド(メイン)にある高級な広いトラディショナルスタイルのおしゃれな玄関ロビー (グレーの壁、スレートの床、木目調のドア) の写真
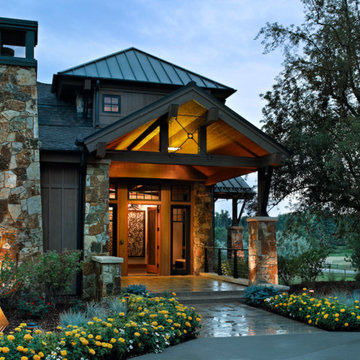
This elegant expression of a modern Colorado style home combines a rustic regional exterior with a refined contemporary interior. The client's private art collection is embraced by a combination of modern steel trusses, stonework and traditional timber beams. Generous expanses of glass allow for view corridors of the mountains to the west, open space wetlands towards the south and the adjacent horse pasture on the east.
Builder: Cadre General Contractors
http://www.cadregc.com
Photograph: Ron Ruscio Photography
http://ronrusciophotography.com/

ZeroEnergy Design (ZED) created this modern home for a progressive family in the desirable community of Lexington.
Thoughtful Land Connection. The residence is carefully sited on the infill lot so as to create privacy from the road and neighbors, while cultivating a side yard that captures the southern sun. The terraced grade rises to meet the house, allowing for it to maintain a structured connection with the ground while also sitting above the high water table. The elevated outdoor living space maintains a strong connection with the indoor living space, while the stepped edge ties it back to the true ground plane. Siting and outdoor connections were completed by ZED in collaboration with landscape designer Soren Deniord Design Studio.
Exterior Finishes and Solar. The exterior finish materials include a palette of shiplapped wood siding, through-colored fiber cement panels and stucco. A rooftop parapet hides the solar panels above, while a gutter and site drainage system directs rainwater into an irrigation cistern and dry wells that recharge the groundwater.
Cooking, Dining, Living. Inside, the kitchen, fabricated by Henrybuilt, is located between the indoor and outdoor dining areas. The expansive south-facing sliding door opens to seamlessly connect the spaces, using a retractable awning to provide shade during the summer while still admitting the warming winter sun. The indoor living space continues from the dining areas across to the sunken living area, with a view that returns again to the outside through the corner wall of glass.
Accessible Guest Suite. The design of the first level guest suite provides for both aging in place and guests who regularly visit for extended stays. The patio off the north side of the house affords guests their own private outdoor space, and privacy from the neighbor. Similarly, the second level master suite opens to an outdoor private roof deck.
Light and Access. The wide open interior stair with a glass panel rail leads from the top level down to the well insulated basement. The design of the basement, used as an away/play space, addresses the need for both natural light and easy access. In addition to the open stairwell, light is admitted to the north side of the area with a high performance, Passive House (PHI) certified skylight, covering a six by sixteen foot area. On the south side, a unique roof hatch set flush with the deck opens to reveal a glass door at the base of the stairwell which provides additional light and access from the deck above down to the play space.
Energy. Energy consumption is reduced by the high performance building envelope, high efficiency mechanical systems, and then offset with renewable energy. All windows and doors are made of high performance triple paned glass with thermally broken aluminum frames. The exterior wall assembly employs dense pack cellulose in the stud cavity, a continuous air barrier, and four inches exterior rigid foam insulation. The 10kW rooftop solar electric system provides clean energy production. The final air leakage testing yielded 0.6 ACH 50 - an extremely air tight house, a testament to the well-designed details, progress testing and quality construction. When compared to a new house built to code requirements, this home consumes only 19% of the energy.
Architecture & Energy Consulting: ZeroEnergy Design
Landscape Design: Soren Deniord Design
Paintings: Bernd Haussmann Studio
Photos: Eric Roth Photography
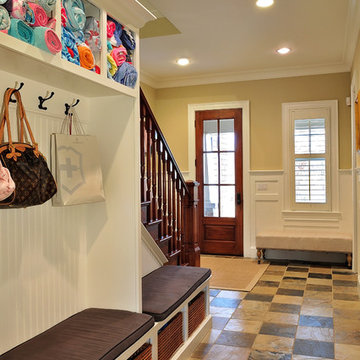
Mudroom entry to back stairway with built-in cubbies.
Robyn Lambo - Lambo Photography
ニューヨークにある高級な広いトラディショナルスタイルのおしゃれなマッドルーム (ベージュの壁、スレートの床、木目調のドア) の写真
ニューヨークにある高級な広いトラディショナルスタイルのおしゃれなマッドルーム (ベージュの壁、スレートの床、木目調のドア) の写真
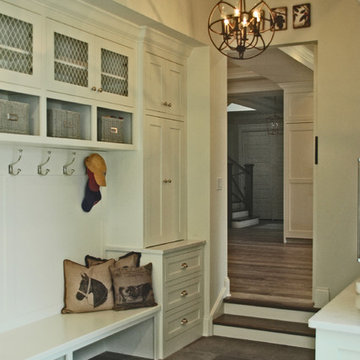
The sunken mud room with it's beautiful stone floor has a white barn door to close it off from the rest of the kitchen. The open locker bench has plenty of coat hooks for the grand kids. There is also a laundry sink and plenty of storage. This mud room has it all!
Meyer Design

Tim Lee Photography
Fairfield County Award Winning Architect
ニューヨークにある高級な広いトラディショナルスタイルのおしゃれなマッドルーム (グレーの壁、スレートの床、白いドア) の写真
ニューヨークにある高級な広いトラディショナルスタイルのおしゃれなマッドルーム (グレーの壁、スレートの床、白いドア) の写真
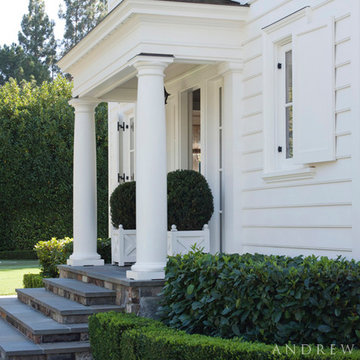
Detail of the side entrance with Doric columns. Photographer: David Duncan Livingston
サンフランシスコにある高級な広いトラディショナルスタイルのおしゃれなマッドルーム (白い壁、スレートの床、白いドア、グレーの床) の写真
サンフランシスコにある高級な広いトラディショナルスタイルのおしゃれなマッドルーム (白い壁、スレートの床、白いドア、グレーの床) の写真
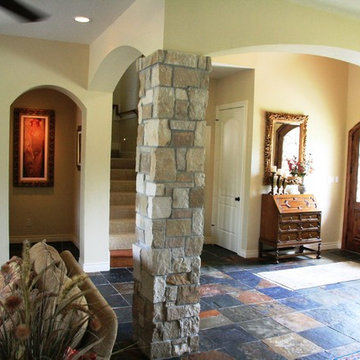
Photo taken of front entry
ヒューストンにある高級な広い地中海スタイルのおしゃれな玄関ロビー (ベージュの壁、スレートの床、木目調のドア) の写真
ヒューストンにある高級な広い地中海スタイルのおしゃれな玄関ロビー (ベージュの壁、スレートの床、木目調のドア) の写真
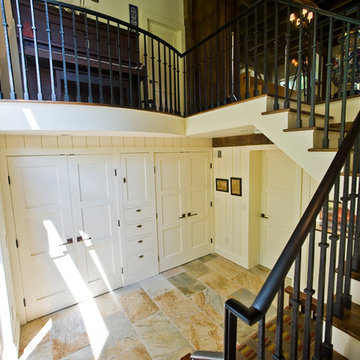
Large entry foyer with lots of windows and closet space. Dark iron railing.
ボストンにある高級な広いカントリー風のおしゃれな玄関ロビー (白い壁、スレートの床、木目調のドア、グレーの床) の写真
ボストンにある高級な広いカントリー風のおしゃれな玄関ロビー (白い壁、スレートの床、木目調のドア、グレーの床) の写真
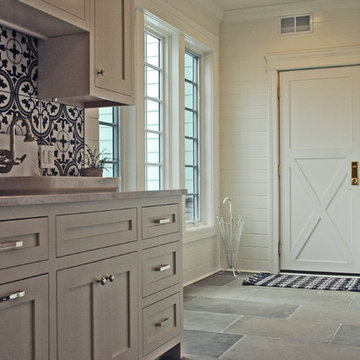
This mud room entry has a great farmhouse addition feel. There's a large walk-in closet, custom lockers for everyone, a nice counter and cabinetry area with a second refrigerator.
Meyer Design
1
