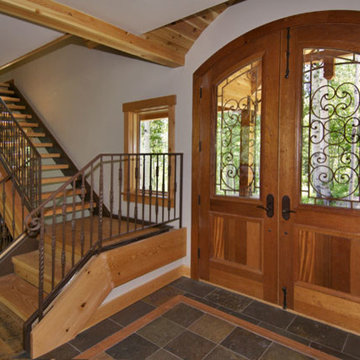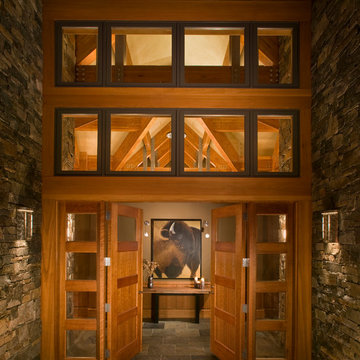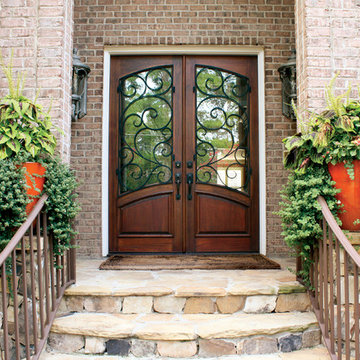高級な玄関 (スレートの床、淡色木目調のドア) の写真
絞り込み:
資材コスト
並び替え:今日の人気順
写真 1〜20 枚目(全 45 枚)
1/4

photo by Jeffery Edward Tryon
フィラデルフィアにある高級な小さなミッドセンチュリースタイルのおしゃれな玄関ドア (白い壁、スレートの床、淡色木目調のドア、グレーの床、折り上げ天井) の写真
フィラデルフィアにある高級な小さなミッドセンチュリースタイルのおしゃれな玄関ドア (白い壁、スレートの床、淡色木目調のドア、グレーの床、折り上げ天井) の写真

Douglas Fir
© Carolina Timberworks
シャーロットにある高級な中くらいなラスティックスタイルのおしゃれな玄関ドア (緑の壁、スレートの床、淡色木目調のドア) の写真
シャーロットにある高級な中くらいなラスティックスタイルのおしゃれな玄関ドア (緑の壁、スレートの床、淡色木目調のドア) の写真

Luxurious modern take on a traditional white Italian villa. An entry with a silver domed ceiling, painted moldings in patterns on the walls and mosaic marble flooring create a luxe foyer. Into the formal living room, cool polished Crema Marfil marble tiles contrast with honed carved limestone fireplaces throughout the home, including the outdoor loggia. Ceilings are coffered with white painted
crown moldings and beams, or planked, and the dining room has a mirrored ceiling. Bathrooms are white marble tiles and counters, with dark rich wood stains or white painted. The hallway leading into the master bedroom is designed with barrel vaulted ceilings and arched paneled wood stained doors. The master bath and vestibule floor is covered with a carpet of patterned mosaic marbles, and the interior doors to the large walk in master closets are made with leaded glass to let in the light. The master bedroom has dark walnut planked flooring, and a white painted fireplace surround with a white marble hearth.
The kitchen features white marbles and white ceramic tile backsplash, white painted cabinetry and a dark stained island with carved molding legs. Next to the kitchen, the bar in the family room has terra cotta colored marble on the backsplash and counter over dark walnut cabinets. Wrought iron staircase leading to the more modern media/family room upstairs.
Project Location: North Ranch, Westlake, California. Remodel designed by Maraya Interior Design. From their beautiful resort town of Ojai, they serve clients in Montecito, Hope Ranch, Malibu, Westlake and Calabasas, across the tri-county areas of Santa Barbara, Ventura and Los Angeles, south to Hidden Hills- north through Solvang and more.
Creamy white glass cabinetry and seat at the bottom of a stairwell. Green Slate floor, this is a Cape Cod home on the California ocean front.
Stan Tenpenny, contractor,

#thevrindavanproject
ranjeet.mukherjee@gmail.com thevrindavanproject@gmail.com
https://www.facebook.com/The.Vrindavan.Project
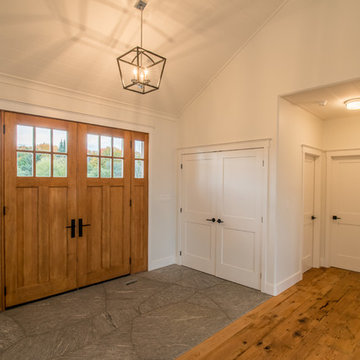
トロントにある高級な中くらいなラスティックスタイルのおしゃれな玄関ドア (白い壁、スレートの床、淡色木目調のドア) の写真
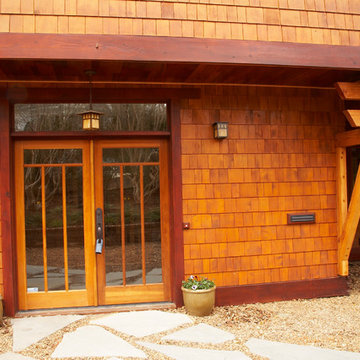
natural materials. pebble, stone cedar fir
シャーロットにある高級なトラディショナルスタイルのおしゃれな玄関ロビー (スレートの床、淡色木目調のドア) の写真
シャーロットにある高級なトラディショナルスタイルのおしゃれな玄関ロビー (スレートの床、淡色木目調のドア) の写真
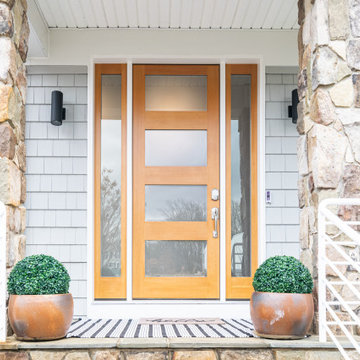
Large exterior wood front door feature four panel glass and full length side lights. Stained to match existing facade of the front of the home. Accented with stone columns and flagstone entry way. Cedar shake grey vinyl siding and black exterior surface mount lights.
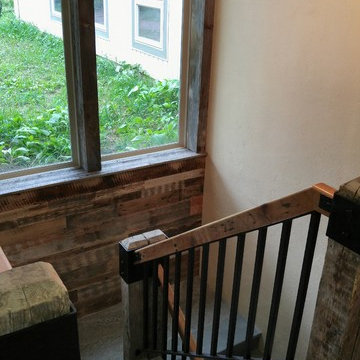
Custom hammered still pickets and brackets compliment the old bar posts and beams. Solid stone was used on the floor, treads and stairs. Holes where drilled through the stone at floor vent locations creating a sleek look.
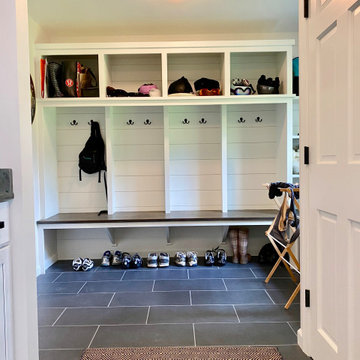
entry mudroom with coat closet, tiled floor and wood door with side window
ボストンにある高級な中くらいなカントリー風のおしゃれなマッドルーム (白い壁、スレートの床、淡色木目調のドア、黒い床) の写真
ボストンにある高級な中くらいなカントリー風のおしゃれなマッドルーム (白い壁、スレートの床、淡色木目調のドア、黒い床) の写真
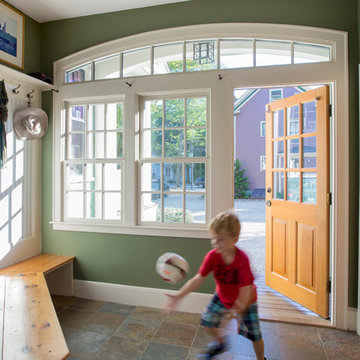
“A home should reflect the people who live in it,” says Mat Cummings of Cummings Architects. In this case, the home in question is the one where he and his family live, and it reflects their warm and creative personalities perfectly.
From unique windows and circular rooms with hand-painted ceiling murals to distinctive indoor balcony spaces and a stunning outdoor entertaining space that manages to feel simultaneously grand and intimate, this is a home full of special details and delightful surprises. The design marries casual sophistication with smart functionality resulting in a home that is perfectly suited to everyday living and entertaining.
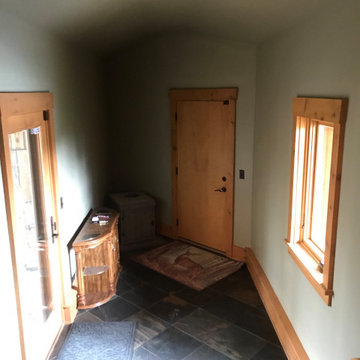
Upon Completion
シカゴにある高級な中くらいなトラディショナルスタイルのおしゃれな玄関ホール (緑の壁、スレートの床、淡色木目調のドア、茶色い床、板張り天井、板張り壁) の写真
シカゴにある高級な中くらいなトラディショナルスタイルのおしゃれな玄関ホール (緑の壁、スレートの床、淡色木目調のドア、茶色い床、板張り天井、板張り壁) の写真
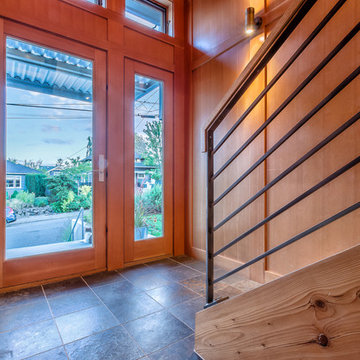
Architect: Grouparchitect.
Contractor: Barlow Construction.
Photography: Chad Savaikie.
シアトルにある高級な中くらいなコンテンポラリースタイルのおしゃれな玄関ドア (茶色い壁、スレートの床、淡色木目調のドア) の写真
シアトルにある高級な中くらいなコンテンポラリースタイルのおしゃれな玄関ドア (茶色い壁、スレートの床、淡色木目調のドア) の写真
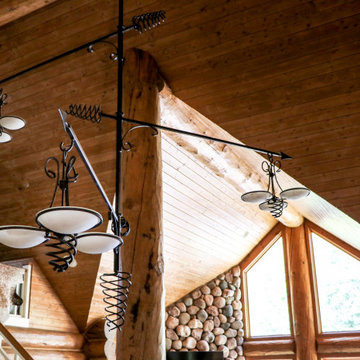
Custom Whimsical forged iron chandelier
他の地域にある高級な広いラスティックスタイルのおしゃれな玄関ロビー (茶色い壁、スレートの床、淡色木目調のドア、グレーの床、板張り壁) の写真
他の地域にある高級な広いラスティックスタイルのおしゃれな玄関ロビー (茶色い壁、スレートの床、淡色木目調のドア、グレーの床、板張り壁) の写真
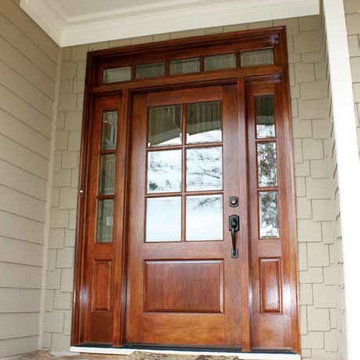
GLASS: Clear Beveled Low E
TIMBER: Knotty Alder
SINGLE DOOR: 3'0" x 6'8" x 1 3/4"
DOUBLE DOOR: 6'0" x 6'8" x 1 3/4"
SIDELIGHTS: 12", 14"
TRANSOM: 12", 14"
LEAD TIME: 2-3 weeks
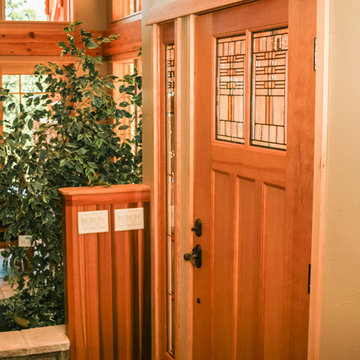
Wood front door with lovely Avondale glass.
Big Sky Builders of Montana, inc.
他の地域にある高級な中くらいなトラディショナルスタイルのおしゃれな玄関ドア (スレートの床、淡色木目調のドア) の写真
他の地域にある高級な中くらいなトラディショナルスタイルのおしゃれな玄関ドア (スレートの床、淡色木目調のドア) の写真
高級な玄関 (スレートの床、淡色木目調のドア) の写真
1

