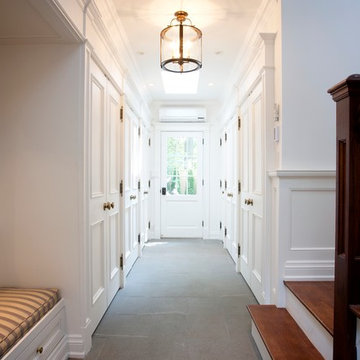高級な玄関 (スレートの床、緑の床) の写真

We blended the client's cool and contemporary style with the home's classic midcentury architecture in this post and beam renovation. It was important to define each space within this open concept plan with strong symmetrical furniture and lighting. A special feature in the living room is the solid white oak built-in shelves designed to house our client's art while maximizing the height of the space.

#thevrindavanproject
ranjeet.mukherjee@gmail.com thevrindavanproject@gmail.com
https://www.facebook.com/The.Vrindavan.Project

Mudroom and closet storage, stair to family room, door to rear garden, built-in bench with storage below, Heintzman Sanborn
トロントにある高級なトラディショナルスタイルのおしゃれなマッドルーム (白い壁、スレートの床、白いドア、緑の床) の写真
トロントにある高級なトラディショナルスタイルのおしゃれなマッドルーム (白い壁、スレートの床、白いドア、緑の床) の写真
高級な玄関 (スレートの床、緑の床) の写真
1