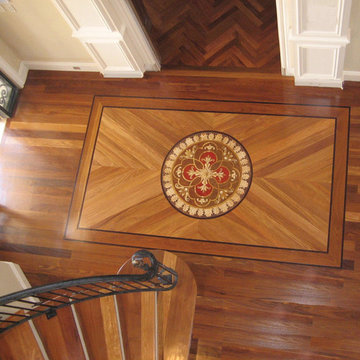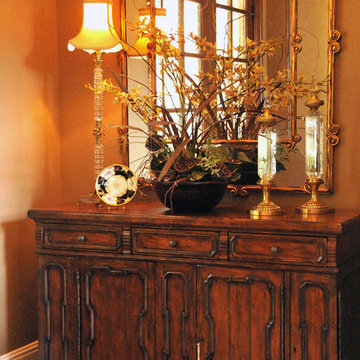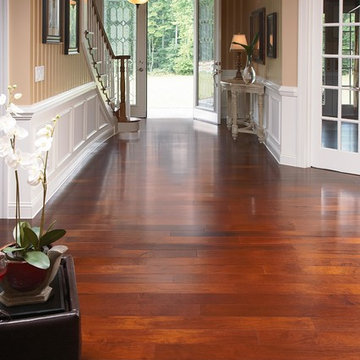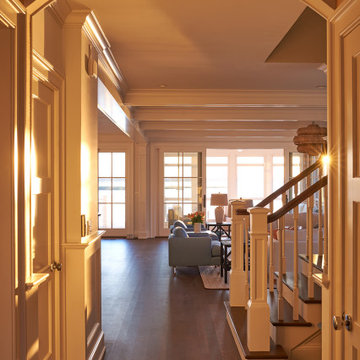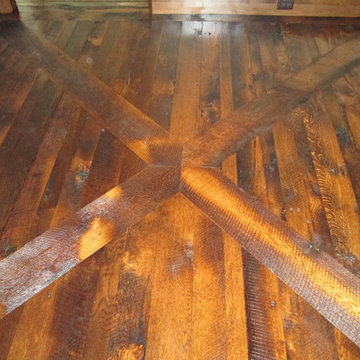高級な木目調の玄関 (濃色無垢フローリング) の写真
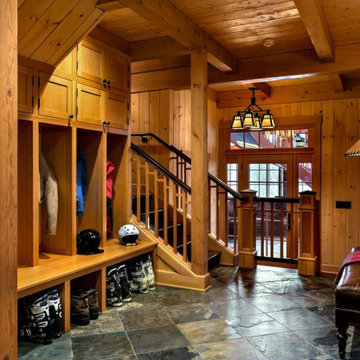
This three-story vacation home for a family of ski enthusiasts features 5 bedrooms and a six-bed bunk room, 5 1/2 bathrooms, kitchen, dining room, great room, 2 wet bars, great room, exercise room, basement game room, office, mud room, ski work room, decks, stone patio with sunken hot tub, garage, and elevator.
The home sits into an extremely steep, half-acre lot that shares a property line with a ski resort and allows for ski-in, ski-out access to the mountain’s 61 trails. This unique location and challenging terrain informed the home’s siting, footprint, program, design, interior design, finishes, and custom made furniture.
The home features heavy Douglas Fir post and beam construction with Structural Insulated Panels (SIPS), a completely round turret office with two curved doors and bay windows, two-story granite chimney, ski slope access via a footbridge on the third level, and custom-made furniture and finishes infused with a ski aesthetic including bar stools with ski pole basket bases, an iron boot rack with ski tip shaped holders, and a large great room chandelier sourced from a western company known for their ski lodge lighting.
In formulating and executing a design for the home, the client, architect, builder Dave LeBlanc of The Lawton Compnay, interior designer Randy Trainor of C. Randolph Trainor, LLC, and millworker Mitch Greaves of Littleton Millwork relied on their various personal experiences skiing, ski racing, coaching, and participating in adventure ski travel. These experiences allowed the team to truly “see” how the home would be used and design spaces that supported and enhanced the client’s ski experiences while infusing a natural North Country aesthetic.
Credit: Samyn-D'Elia Architects
Project designed by Franconia interior designer Randy Trainor. She also serves the New Hampshire Ski Country, Lake Regions and Coast, including Lincoln, North Conway, and Bartlett.
For more about Randy Trainor, click here: https://crtinteriors.com/

A robust modern entry door provides both security and style to the lakeside home. With multi-point locks and quadruple pane glass standard. The 3 glass lites are frosted in order to allow light in while maintaining privacy. Available in over 300 powder coated colors, multiple handle options with custom designs available.
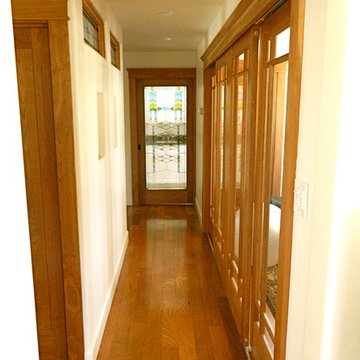
This is a corridor we added onto a Pacific Beach, CA home in 2015.
サンディエゴにある高級な広いトラディショナルスタイルのおしゃれな玄関ドア (白い壁、濃色無垢フローリング、茶色いドア) の写真
サンディエゴにある高級な広いトラディショナルスタイルのおしゃれな玄関ドア (白い壁、濃色無垢フローリング、茶色いドア) の写真
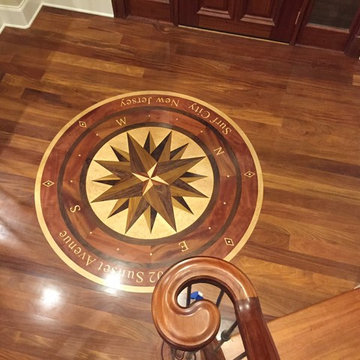
60" hardwood floor medallion #compassrose at the landing of a spiral staircase - Inlay created by www.rosefarminlays.com
ニューヨークにある高級なビーチスタイルのおしゃれな玄関ロビー (濃色無垢フローリング) の写真
ニューヨークにある高級なビーチスタイルのおしゃれな玄関ロビー (濃色無垢フローリング) の写真
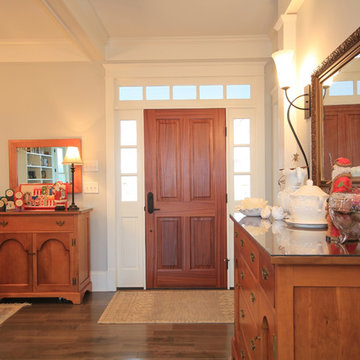
Foyer is open to dining room to create a larger sense of space.
リッチモンドにある高級な中くらいなカントリー風のおしゃれな玄関ドア (グレーの壁、濃色無垢フローリング、木目調のドア) の写真
リッチモンドにある高級な中くらいなカントリー風のおしゃれな玄関ドア (グレーの壁、濃色無垢フローリング、木目調のドア) の写真
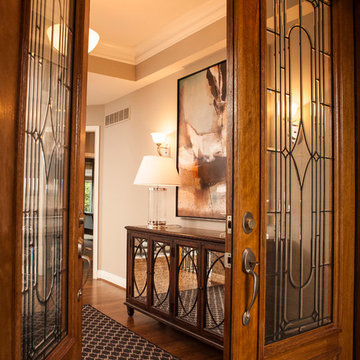
ETHAN ALLEN custom furnishings, area rugs, window treatments and accents
PROFESSIONAL PHOTOGRAPHY http://www.houzz.com/pro/rosstaman/rvp-photography
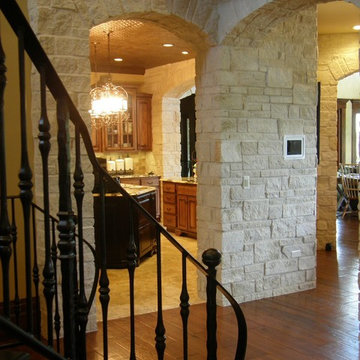
This residential home showcases the Quarry Mill's Athens thin stone veneer. Athens white to tan color range helps bring a uniform look to your natural stone veneer project. The rectangular shapes with squared edges and various sizes of the Athens stones make it perfect for creating random patterns in projects like accent walls and fireplace surrounds. The selection of stone size also allows for a balanced look without a repeating pattern. Smaller projects like siding for small workshops, surrounding entry or garage doors, and adding accents to mailboxes or light posts are also possible with Athens various stone sizes. Athens light tones add a natural look to any décor or architecture and become a conversation starter with guests.
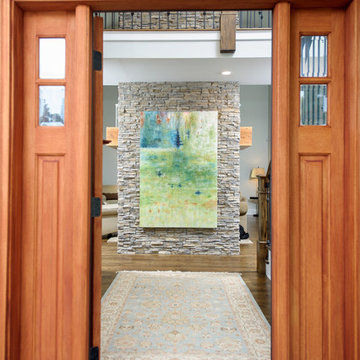
Luke Wayne Photography
ブリッジポートにある高級な広いトラディショナルスタイルのおしゃれな玄関ドア (グレーの壁、濃色無垢フローリング、濃色木目調のドア) の写真
ブリッジポートにある高級な広いトラディショナルスタイルのおしゃれな玄関ドア (グレーの壁、濃色無垢フローリング、濃色木目調のドア) の写真
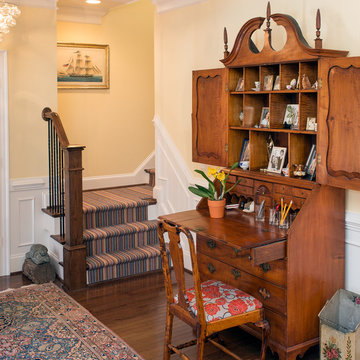
This foyer provided a wonderful place for the antique secretary. Both functional and beautiful, it creates a welcoming space. Photography by Michael Zirkle
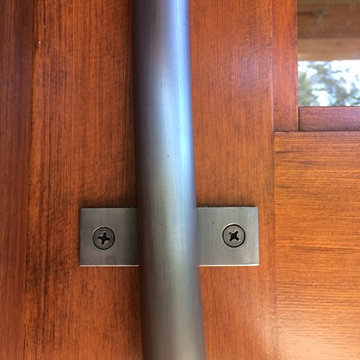
Josiah Zukowski
ポートランドにある高級な巨大なインダストリアルスタイルのおしゃれな玄関ドア (木目調のドア、ベージュの壁、濃色無垢フローリング) の写真
ポートランドにある高級な巨大なインダストリアルスタイルのおしゃれな玄関ドア (木目調のドア、ベージュの壁、濃色無垢フローリング) の写真
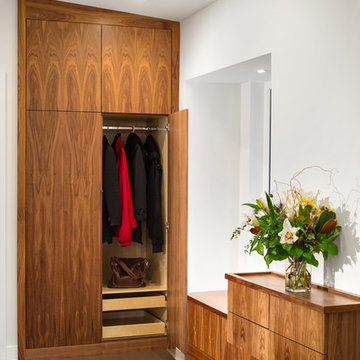
his modern new build located in the heart of Burnaby received an entire millwork and countertop package of the utmost quality. The kitchen features book matched walnut, paired with white upper cabinets to add a touch of light in the kitchen. Miele appliances surround the cabinetry.
The home’s front entrance has matching built in walnut book matched cabinetry that ties the kitchen in with the front entrance. Walnut built-in cabinetry in the basement showcase nicely as open sightlines in the basement and main floor allow for the matching cabinetry to been seen through the open staircase.
Fun red and white high gloss acrylics pop in the modern, yet functional laundry room. This home is truly a work of art!
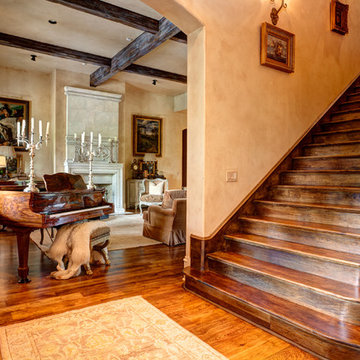
Custom home designed and built by Parkinson Building Group in Little Rock, AR.
リトルロックにある高級な広いトラディショナルスタイルのおしゃれな玄関ホール (ベージュの壁、濃色木目調のドア、濃色無垢フローリング、茶色い床) の写真
リトルロックにある高級な広いトラディショナルスタイルのおしゃれな玄関ホール (ベージュの壁、濃色木目調のドア、濃色無垢フローリング、茶色い床) の写真
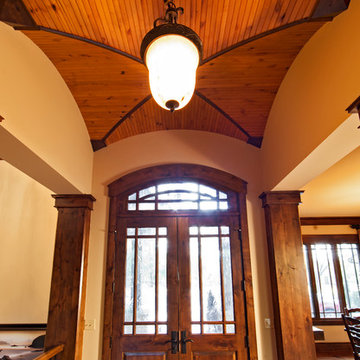
View looking up at groin vault at entrance foyer.
Everett Custom Homes & jim Schmid Photography
シャーロットにある高級な広いラスティックスタイルのおしゃれな玄関ロビー (ベージュの壁、濃色無垢フローリング、濃色木目調のドア、茶色い床) の写真
シャーロットにある高級な広いラスティックスタイルのおしゃれな玄関ロビー (ベージュの壁、濃色無垢フローリング、濃色木目調のドア、茶色い床) の写真
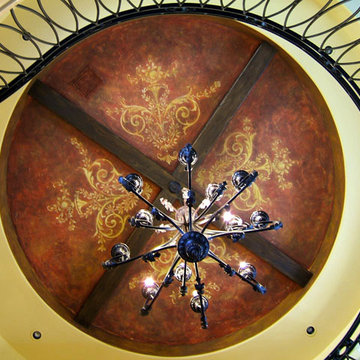
Our elegantly rustic, hand painted, entry dome greets you in this homes foyer. Copyright © 2016 The Artists Hands
ヒューストンにある高級な広いラスティックスタイルのおしゃれな玄関ロビー (ベージュの壁、濃色無垢フローリング、金属製ドア) の写真
ヒューストンにある高級な広いラスティックスタイルのおしゃれな玄関ロビー (ベージュの壁、濃色無垢フローリング、金属製ドア) の写真
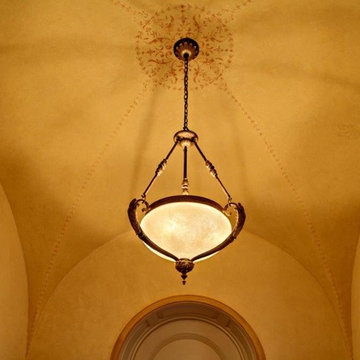
This small entry alcove is hand finished with several coats of American Clay. The beautiful dome ceiling is accentuated by using a shade darker on the ceiling than the walls. The ceiling's interest is further enhanced with an intricate contrasting stencil design whose delicate lines continue into the corners. A pendant up-light whispers of the home's historical heritage.
高級な木目調の玄関 (濃色無垢フローリング) の写真
1
