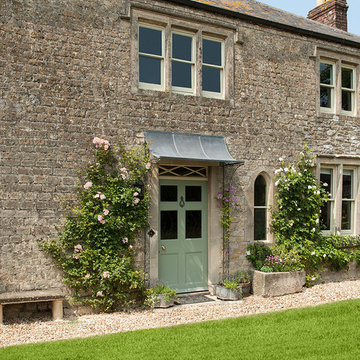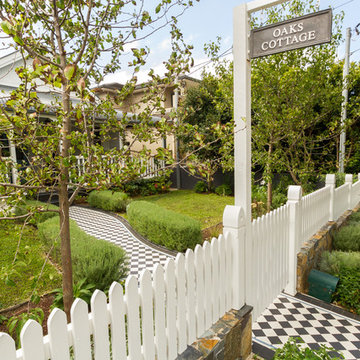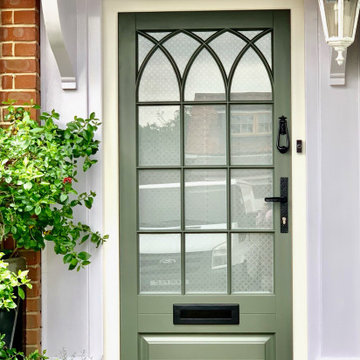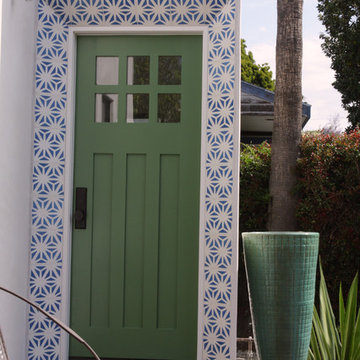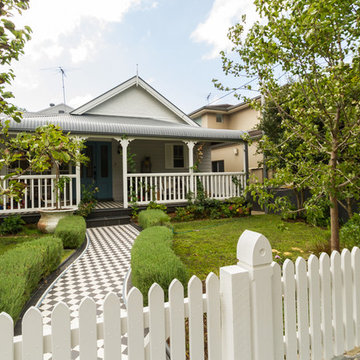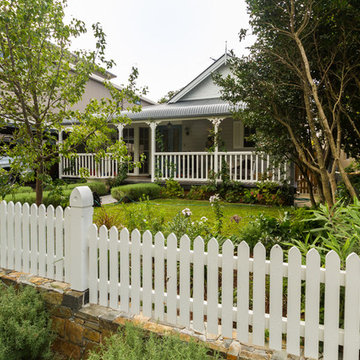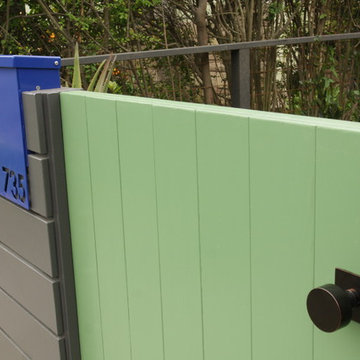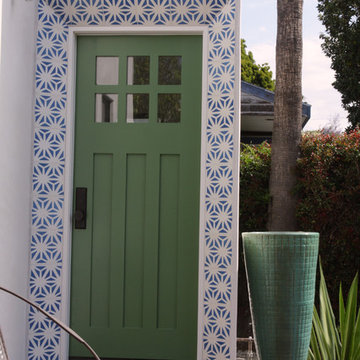高級な緑色の玄関 (緑のドア) の写真
絞り込み:
資材コスト
並び替え:今日の人気順
写真 1〜20 枚目(全 20 枚)
1/4
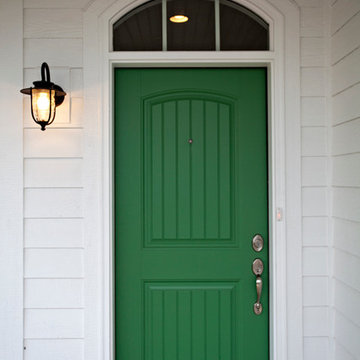
Inspired by a bold accessory item - this green door has people smiling as they walk by and glance at our clients new home.
Photos provided by Homes by Tradition, LLC (builder)
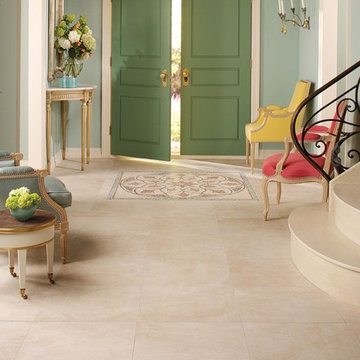
Tile is a great option for entryways. It's easy to clean and stain resistant. Color options are endless, as you can see from this beautiful and decorative entry!
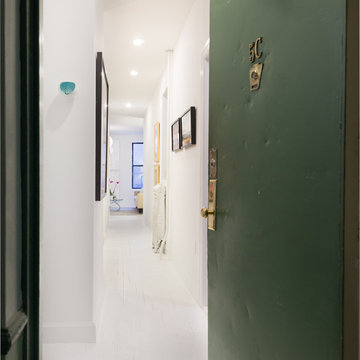
View of the corridor showing the white wood floors, and original details. View looking towards the renovated living room.
ニューヨークにある高級な小さなミッドセンチュリースタイルのおしゃれな玄関ホール (白い壁、塗装フローリング、緑のドア) の写真
ニューヨークにある高級な小さなミッドセンチュリースタイルのおしゃれな玄関ホール (白い壁、塗装フローリング、緑のドア) の写真
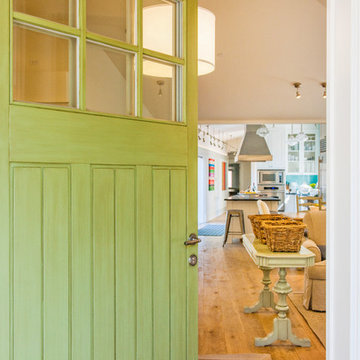
Ned Bonzi Photography
サンフランシスコにある高級な中くらいなトラディショナルスタイルのおしゃれな玄関ドア (白い壁、淡色無垢フローリング、緑のドア、黒い床) の写真
サンフランシスコにある高級な中くらいなトラディショナルスタイルのおしゃれな玄関ドア (白い壁、淡色無垢フローリング、緑のドア、黒い床) の写真
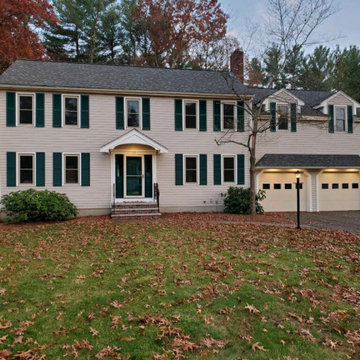
The entire house was newly clad in Everlast Composite siding. The front door and garage doors now have beautifully illuminated awnings for rain and snow protection adding a handsome look to the house.
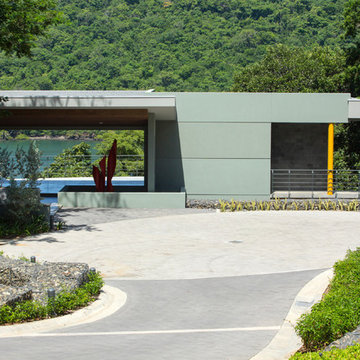
The open-air foyer at the main entry of the home serves as a picture window framing the bay and jungle behind it. All the home's corridors and hallways are open-air, intended to reduce the air conditioning load and improve the home's energy efficiency.
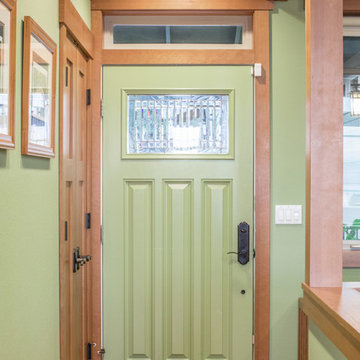
Our clients sought classic Craftsman styling to accentuate the one-of-kind view their from their land.
At 2,200 sf, this single-family home marries traditional craftsman style with modern energy efficiency and design. A Built Green Level 5, the home features an extremely efficient Heat Return Ventilation system, amazing indoor air quality, thermal solar hot water, solar panels, hydronic radiant in-floor heat, warm wood interior detailing, timeless built-in cabinetry, and tastefully placed wood coffered ceilings.
Built on a steep slope, the top floor garage and entry work with the challenges of this site to welcome you into a wonderful Pacific Northwest Craftsman home.
Photo by: Poppi Photography
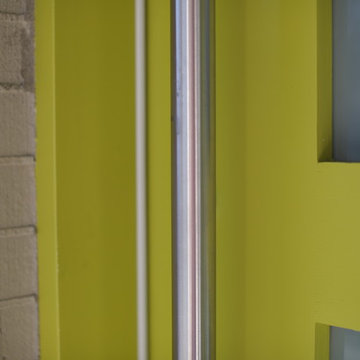
ロサンゼルスにある高級な中くらいなアジアンスタイルのおしゃれな玄関ドア (グレーの壁、濃色無垢フローリング、緑のドア、黒い床) の写真
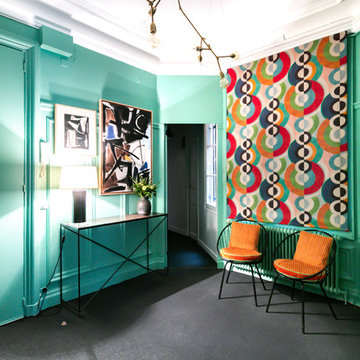
Infusion de tonalité mentholée pour cette entrée, avec la couleur Arsenic de Farrow & Ball, contrastée par des tons orange. le tissu du grand store est inspiré de Sonia Delaunay. Les petits fauteuils des années 60 ont été garnis de velours façonné couleur rascasse.
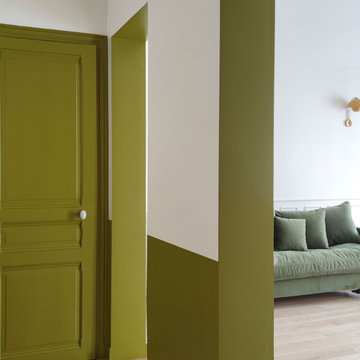
Une entrée forte en caractère et marquée par une teinte ocre olive qui a été appliquée en soubassement ainsi qu'en contour des passages qui mènent à la pièce de vie.
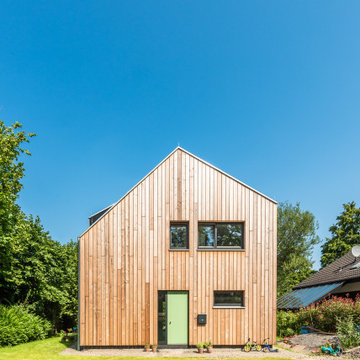
Bitte nicht stören
!
Pferdekoppel, Streuobstwiese und die Ruhe des Waldes. Das kleine Einfamilienhaus gliedert sich wie selbstverständlich und ganz unaufdringlich in die bestehende Struktur aus Wäldchen, Feldern und Einfamilienhäusern ein.
Das freie Baulückengrundstück wurde lange Zeit von Gehölzen und Sträuchern vereinnahmt und lag unscheinbar am Wegesrand der kleinen Sackgassenstraße, worüber gerade mal acht Häuser zu erreichen sind. Das neunte Haus sollte dieses Idyll nicht stören, sondern vervollständigen. Baufluchten und Volumen orientieren sich an den Nachbarn.
Die Bauherren, eine junge vierköpfiger Familie, mit Wurzeln in Mülheim und Oberhausen, wollten das Berliner Großstadtflair gegen die Qualitäten der Metropolregion Ruhrgebiet eintauschen. Die Vorzüge aus eng verbundenen und gut miteinander verknüpften Städten und dazu der schnelle Kurzschluss ins Grüne und die Natur direkt vor der Haustür ließen die Entscheidung nicht schwer fallen. Die Nähe zur Familie, Heimat und Freunden aus Kindertagen war da fast nur noch das „i Tüpfelchen“.
Aber nicht nur lokal sollte sich das Gebäude einer gewissen Naturverbundenheit unterstellen, auch die Bauweise, die gewählten Materialien und die Haustechnik sollten möglichst ökologisch und sinnvoll eingesetzt werden. So entstand auf kleinem Grundriss ein Energieeffizientes Gebäude im KfW70 Standard.
Als Primärbauweise entschieden sich die Bauherren für eine Holzrahmenbauweise mit Zellulosedämmung, dreifach verglaste Holz-Aluminium Fenster, sowie einer Holzfassade aus breiten Lärchendielen. Unterstützt wird die Effizienz der Gebäudehülle durch eine kontrollierte Lüftungsanlage, welches das ganz Jahr über ein angenehmes und behagliches Wohnklima schafft.
Grundrissausrichtung und -orientierung der Fenster wurde bewusst auf den Tagesablauf der Bewohner abgestimmt. So findet der Licht und Sonneneinfall dort statt, wo er tageszeitlich gewünscht ist. Das Erdgeschoss bietet viel Raum für das gemeinsame Familienleben. Küche, Esszimmer und Wohnzimmer bilden das offen Herzstück des Erdgeschosses. Die Vielzahl an möglichen Blickbeziehungen zwischen den Bereichen, mit direkter Verknüpfung zum Garten, bieten nicht nur in der Nutzung viele Möglichkeiten. Auch das Spielen im und um das Haus herum spiegeln das Einbinden in die Umgebung besonders gut wieder.
Der Baustoff Holz ist überall im Haus spür- und erlebbar. Über die Holz-Aluminium Fenstern mit innenseitig klar lasiertem Fichtenholz, der skulpturalen Innentreppe aus Bau-Schichtholz Platten, hin zur unbehandelten Massivholzdecke. Die Böden hingegen wurden mit einem homogenen Linoleum in dunkel Lila belegt, wodurch Kontrast und Farbabstimmung den Räumen noch mehr Tiefe verleihen. Die Ruhe und Stärke des Erscheinungsbildes werden subtil aber zielgerichtet durch das passgenaue Zusammenspiel von Proportionen, Fassadenbrett & Fuge, sowie den bewusst gesetzten Fensterformaten erzeugt und ist das Resultat einer konsequenten und bis ins Detail ausgearbeiteten Planung.
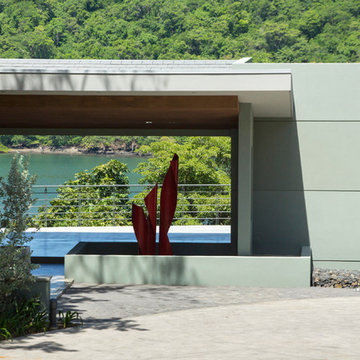
The open-air foyer at the main entry of the home serves as a picture window framing the bay and jungle behind it. All the home's corridors and hallways are open-air, intended to reduce the air conditioning load and improve the home's energy efficiency. The accent sculpture at the entry was created by the architects, from structural steel scraps from the construction of a staircase on another project.
高級な緑色の玄関 (緑のドア) の写真
1
