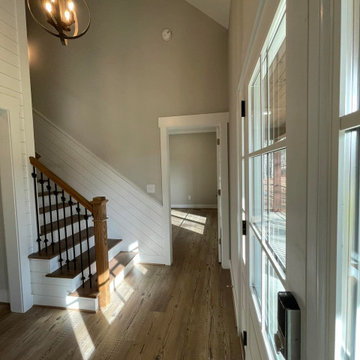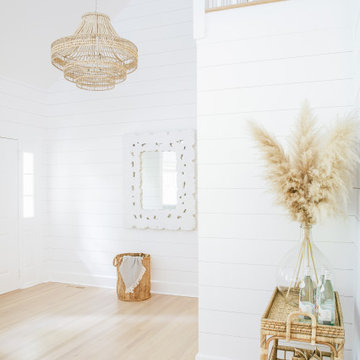高級な玄関 (三角天井、塗装板張りの壁) の写真
絞り込み:
資材コスト
並び替え:今日の人気順
写真 1〜19 枚目(全 19 枚)
1/4

A very long entry through the 1st floor of the home offers a great opportunity to create an art gallery. on the left wall. It is important to create a space in an entry like this that can carry interest and feel warm and inviting night or day. Each room off the entry is different in size and design, so symmetry helps the flow.

Giraffe entry door with Vietnamese entry "dong." Tropical garden leads through entry into open vaulted living area.
サンシャインコーストにある高級な小さなビーチスタイルのおしゃれな玄関ドア (白い壁、淡色無垢フローリング、濃色木目調のドア、茶色い床、三角天井、塗装板張りの壁) の写真
サンシャインコーストにある高級な小さなビーチスタイルのおしゃれな玄関ドア (白い壁、淡色無垢フローリング、濃色木目調のドア、茶色い床、三角天井、塗装板張りの壁) の写真
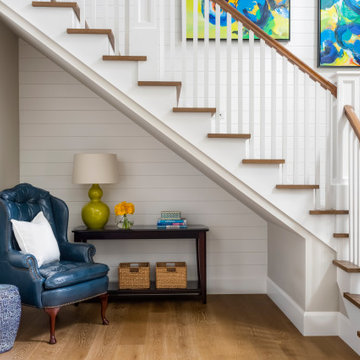
Modern Farmhouse style vaulted foyer
シアトルにある高級な巨大なトランジショナルスタイルのおしゃれな玄関ロビー (白い壁、無垢フローリング、茶色い床、三角天井、塗装板張りの壁) の写真
シアトルにある高級な巨大なトランジショナルスタイルのおしゃれな玄関ロビー (白い壁、無垢フローリング、茶色い床、三角天井、塗装板張りの壁) の写真

With the historical front door based relatively close to a main road a new safer side entrance was desired that was separate from back entrance. This traditional Victorian Cottage with new extension using Millboard Envello Shadow Line Cladding in Burnt Oak, replicating an authentic timber look whilst using a composite board for longevity and ease of maintenance. Security for dogs was essential so a small picket was used to dress and secure the front space which was to be kept as small as possible. This was then dressed with a simple hedge which needs to get established and various potted evergreen plants. The porch simply provided a base for a few geranium pots for splash of colour. Driveway was cobbled to flow with the age of property.

Mudroom/Foyer, Master Bathroom and Laundry Room renovation in Pennington, NJ. By relocating the laundry room to the second floor A&E was able to expand the mudroom/foyer and add a powder room. Functional bench seating and custom inset cabinetry not only hide the clutter but look beautiful when you enter the home. Upstairs master bath remodel includes spacious walk-in shower with bench, freestanding soaking tub, double vanity with plenty of storage. Mixed metal hardware including bronze and chrome. Water closet behind pocket door. Walk-in closet features custom built-ins for plenty of storage. Second story laundry features shiplap walls, butcher block countertop for folding, convenient sink and custom cabinetry throughout. Granite, quartz and quartzite and neutral tones were used throughout these projects.
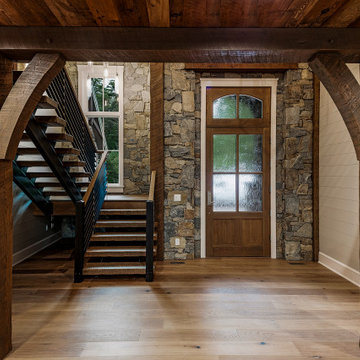
Natural stone walls, White Oak timbers, metal rails, painted shiplap and millwork, wide plank oak flooring and reclaimed wood ceilings, all work together to provide a striking entry to this custom home.
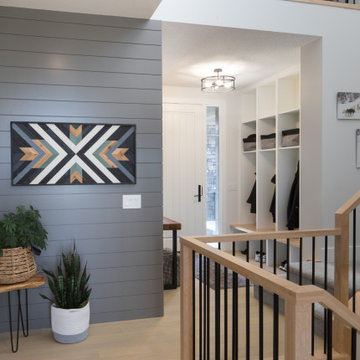
We are extremely proud of this client home as it was done during the 1st shutdown in 2020 while working remotely! Working with our client closely, we completed all of their selections on time for their builder, Broadview Homes.
Combining contemporary finishes with warm greys and light woods make this home a blend of comfort and style. The white clean lined hoodfan by Hammersmith, and the floating maple open shelves by Woodcraft Kitchens create a natural elegance. The black accents and contemporary lighting by Cartwright Lighting make a statement throughout the house.
We love the central staircase, the grey grounding cabinetry, and the brightness throughout the home. This home is a showstopper, and we are so happy to be a part of the amazing team!

Mudroom/Foyer, Master Bathroom and Laundry Room renovation in Pennington, NJ. By relocating the laundry room to the second floor A&E was able to expand the mudroom/foyer and add a powder room. Functional bench seating and custom inset cabinetry not only hide the clutter but look beautiful when you enter the home. Upstairs master bath remodel includes spacious walk-in shower with bench, freestanding soaking tub, double vanity with plenty of storage. Mixed metal hardware including bronze and chrome. Water closet behind pocket door. Walk-in closet features custom built-ins for plenty of storage. Second story laundry features shiplap walls, butcher block countertop for folding, convenient sink and custom cabinetry throughout. Granite, quartz and quartzite and neutral tones were used throughout these projects.

Mudroom/Foyer, Master Bathroom and Laundry Room renovation in Pennington, NJ. By relocating the laundry room to the second floor A&E was able to expand the mudroom/foyer and add a powder room. Functional bench seating and custom inset cabinetry not only hide the clutter but look beautiful when you enter the home. Upstairs master bath remodel includes spacious walk-in shower with bench, freestanding soaking tub, double vanity with plenty of storage. Mixed metal hardware including bronze and chrome. Water closet behind pocket door. Walk-in closet features custom built-ins for plenty of storage. Second story laundry features shiplap walls, butcher block countertop for folding, convenient sink and custom cabinetry throughout. Granite, quartz and quartzite and neutral tones were used throughout these projects.

Mudroom/Foyer, Master Bathroom and Laundry Room renovation in Pennington, NJ. By relocating the laundry room to the second floor A&E was able to expand the mudroom/foyer and add a powder room. Functional bench seating and custom inset cabinetry not only hide the clutter but look beautiful when you enter the home. Upstairs master bath remodel includes spacious walk-in shower with bench, freestanding soaking tub, double vanity with plenty of storage. Mixed metal hardware including bronze and chrome. Water closet behind pocket door. Walk-in closet features custom built-ins for plenty of storage. Second story laundry features shiplap walls, butcher block countertop for folding, convenient sink and custom cabinetry throughout. Granite, quartz and quartzite and neutral tones were used throughout these projects.
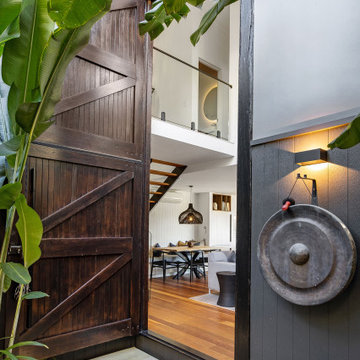
Giraffe entry door with Vietnamese entry "dong." Tropical garden leads through entry into open vaulted living area.
サンシャインコーストにある高級な小さなビーチスタイルのおしゃれな玄関ドア (白い壁、淡色無垢フローリング、濃色木目調のドア、茶色い床、三角天井、塗装板張りの壁) の写真
サンシャインコーストにある高級な小さなビーチスタイルのおしゃれな玄関ドア (白い壁、淡色無垢フローリング、濃色木目調のドア、茶色い床、三角天井、塗装板張りの壁) の写真
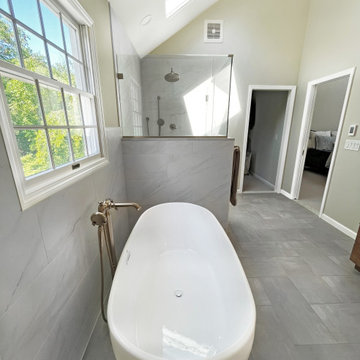
Mudroom/Foyer, Master Bathroom and Laundry Room renovation in Pennington, NJ. By relocating the laundry room to the second floor A&E was able to expand the mudroom/foyer and add a powder room. Functional bench seating and custom inset cabinetry not only hide the clutter but look beautiful when you enter the home. Upstairs master bath remodel includes spacious walk-in shower with bench, freestanding soaking tub, double vanity with plenty of storage. Mixed metal hardware including bronze and chrome. Water closet behind pocket door. Walk-in closet features custom built-ins for plenty of storage. Second story laundry features shiplap walls, butcher block countertop for folding, convenient sink and custom cabinetry throughout. Granite, quartz and quartzite and neutral tones were used throughout these projects.

Mudroom/Foyer, Master Bathroom and Laundry Room renovation in Pennington, NJ. By relocating the laundry room to the second floor A&E was able to expand the mudroom/foyer and add a powder room. Functional bench seating and custom inset cabinetry not only hide the clutter but look beautiful when you enter the home. Upstairs master bath remodel includes spacious walk-in shower with bench, freestanding soaking tub, double vanity with plenty of storage. Mixed metal hardware including bronze and chrome. Water closet behind pocket door. Walk-in closet features custom built-ins for plenty of storage. Second story laundry features shiplap walls, butcher block countertop for folding, convenient sink and custom cabinetry throughout. Granite, quartz and quartzite and neutral tones were used throughout these projects.

Mudroom/Foyer, Master Bathroom and Laundry Room renovation in Pennington, NJ. By relocating the laundry room to the second floor A&E was able to expand the mudroom/foyer and add a powder room. Functional bench seating and custom inset cabinetry not only hide the clutter but look beautiful when you enter the home. Upstairs master bath remodel includes spacious walk-in shower with bench, freestanding soaking tub, double vanity with plenty of storage. Mixed metal hardware including bronze and chrome. Water closet behind pocket door. Walk-in closet features custom built-ins for plenty of storage. Second story laundry features shiplap walls, butcher block countertop for folding, convenient sink and custom cabinetry throughout. Granite, quartz and quartzite and neutral tones were used throughout these projects.
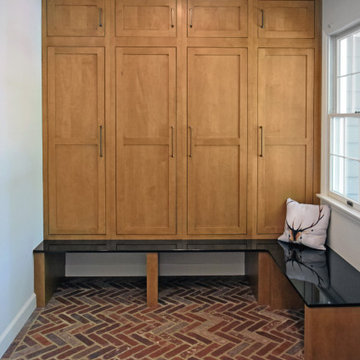
Mudroom/Foyer, Master Bathroom and Laundry Room renovation in Pennington, NJ. By relocating the laundry room to the second floor A&E was able to expand the mudroom/foyer and add a powder room. Functional bench seating and custom inset cabinetry not only hide the clutter but look beautiful when you enter the home. Upstairs master bath remodel includes spacious walk-in shower with bench, freestanding soaking tub, double vanity with plenty of storage. Mixed metal hardware including bronze and chrome. Water closet behind pocket door. Walk-in closet features custom built-ins for plenty of storage. Second story laundry features shiplap walls, butcher block countertop for folding, convenient sink and custom cabinetry throughout. Granite, quartz and quartzite and neutral tones were used throughout these projects.

Mudroom/Foyer, Master Bathroom and Laundry Room renovation in Pennington, NJ. By relocating the laundry room to the second floor A&E was able to expand the mudroom/foyer and add a powder room. Functional bench seating and custom inset cabinetry not only hide the clutter but look beautiful when you enter the home. Upstairs master bath remodel includes spacious walk-in shower with bench, freestanding soaking tub, double vanity with plenty of storage. Mixed metal hardware including bronze and chrome. Water closet behind pocket door. Walk-in closet features custom built-ins for plenty of storage. Second story laundry features shiplap walls, butcher block countertop for folding, convenient sink and custom cabinetry throughout. Granite, quartz and quartzite and neutral tones were used throughout these projects.
高級な玄関 (三角天井、塗装板張りの壁) の写真
1

