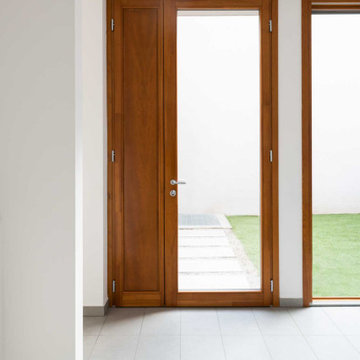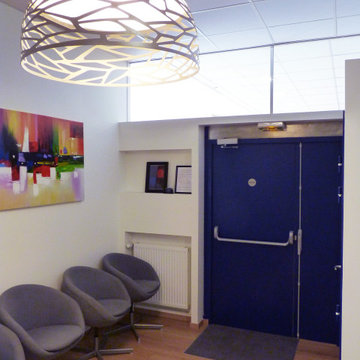高級な両開きドア玄関 (白い天井) の写真
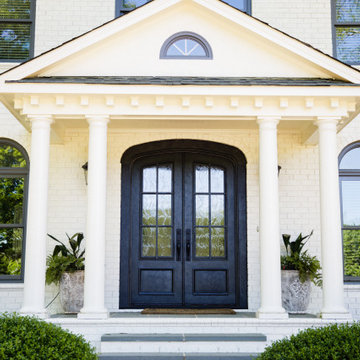
A timeless entry with a modern Charcoal finish, this sleek traditional style door features a double entry, insulated glass panels, and custom door hardware.
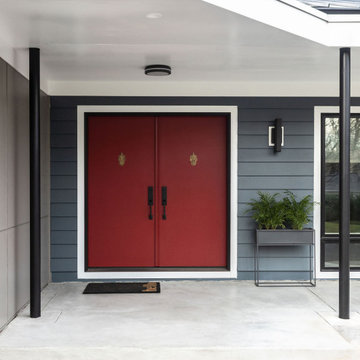
Red mid mod front door on custom build home in DC metro area. Blue exterior paint
ワシントンD.C.にある高級なミッドセンチュリースタイルのおしゃれな玄関ドア (青い壁、赤いドア、白い天井) の写真
ワシントンD.C.にある高級なミッドセンチュリースタイルのおしゃれな玄関ドア (青い壁、赤いドア、白い天井) の写真

The design style begins as you enter the front door into a soaring foyer with a grand staircase, light oak hardwood floors, and custom millwork that flows into the main living space.

New Craftsman style home, approx 3200sf on 60' wide lot. Views from the street, highlighting front porch, large overhangs, Craftsman detailing. Photos by Robert McKendrick Photography.

To change the persona of the condominium and evoke the spirit of a New England cottage, Pineapple House designers use millwork detail on its walls and ceilings. This photo shows the lanai, were a shelf for display is inset in a jog in the wall. The custom window seat is wider than usual, so it can also serve as a daybed.
Aubry Reel Photography
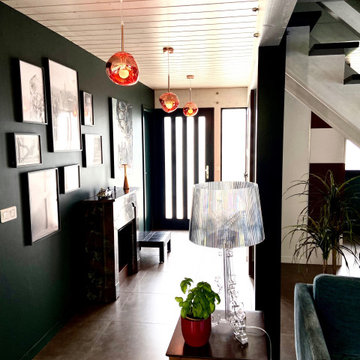
グルノーブルにある高級な中くらいなコンテンポラリースタイルのおしゃれな玄関ホール (緑の壁、セラミックタイルの床、濃色木目調のドア、ベージュの床、塗装板張りの天井、白い天井) の写真
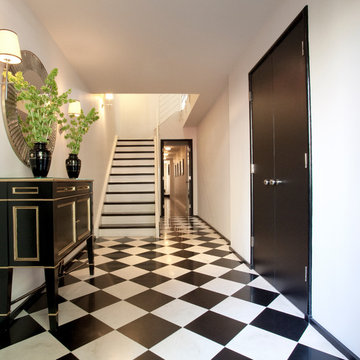
Stunning black and white entryway with checkered floor and black and white staircase
シカゴにある高級な広いトランジショナルスタイルのおしゃれな玄関ロビー (白い壁、セラミックタイルの床、黒いドア、マルチカラーの床、白い天井) の写真
シカゴにある高級な広いトランジショナルスタイルのおしゃれな玄関ロビー (白い壁、セラミックタイルの床、黒いドア、マルチカラーの床、白い天井) の写真
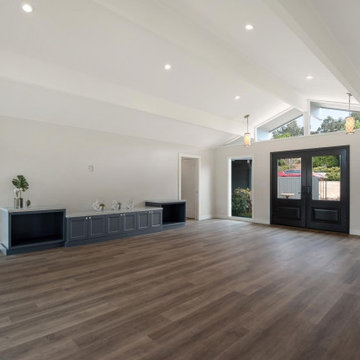
The existing hodgepodge layout constricted flow on this existing Almaden Valley Home. May Construction’s Design team drew up plans for a completely new layout, a fully remodeled kitchen which is now open and flows directly into the family room, making cooking, dining, and entertaining easy with a space that is full of style and amenities to fit this modern family's needs.
Budget analysis and project development by: May Construction
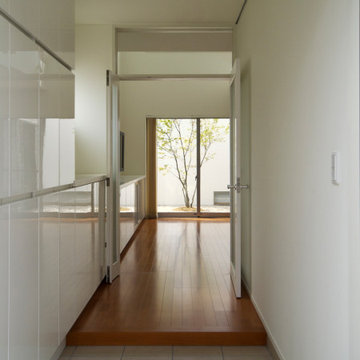
豊橋住吉の家 玄関ホールからリビングと中庭を眺める
他の地域にある高級な中くらいなモダンスタイルのおしゃれな玄関 (白い壁、合板フローリング、白いドア、クロスの天井、壁紙、白い天井) の写真
他の地域にある高級な中くらいなモダンスタイルのおしゃれな玄関 (白い壁、合板フローリング、白いドア、クロスの天井、壁紙、白い天井) の写真
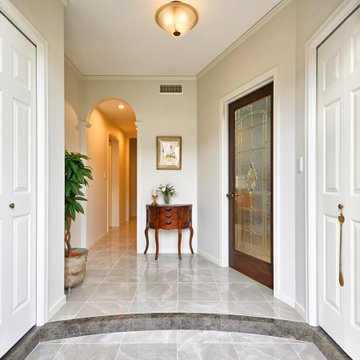
カーブを描いた大理石の玄関框。廊下へと続くアーチ開口。白とグレーに茶のアクセントがきいた落ち着いた空間。
他の地域にある高級な小さなトラディショナルスタイルのおしゃれな玄関 (白い壁、セラミックタイルの床、濃色木目調のドア、グレーの床、クロスの天井、壁紙、白い天井) の写真
他の地域にある高級な小さなトラディショナルスタイルのおしゃれな玄関 (白い壁、セラミックタイルの床、濃色木目調のドア、グレーの床、クロスの天井、壁紙、白い天井) の写真
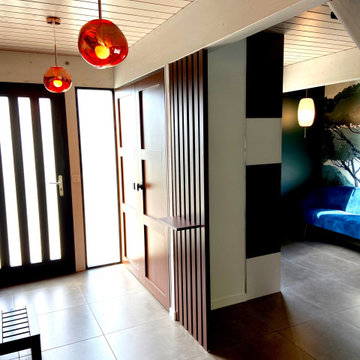
グルノーブルにある高級な中くらいなコンテンポラリースタイルのおしゃれな玄関ホール (白い壁、セラミックタイルの床、濃色木目調のドア、ベージュの床、塗装板張りの天井、白い天井) の写真
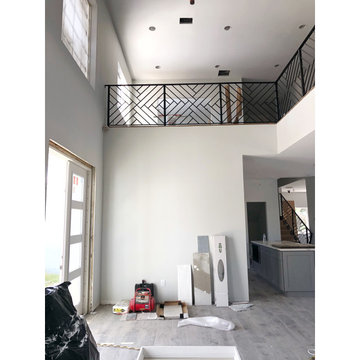
2nd Story Addition and complete home renovation of a contemporary home in Delray Beach, Florida.
マイアミにある高級な広いコンテンポラリースタイルのおしゃれな玄関ドア (白い壁、淡色無垢フローリング、白いドア、グレーの床、折り上げ天井、壁紙、白い天井) の写真
マイアミにある高級な広いコンテンポラリースタイルのおしゃれな玄関ドア (白い壁、淡色無垢フローリング、白いドア、グレーの床、折り上げ天井、壁紙、白い天井) の写真
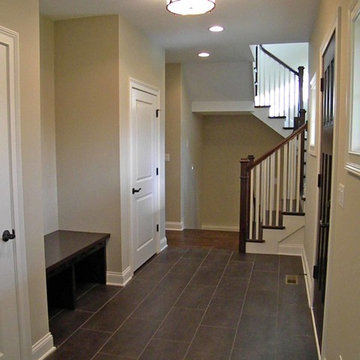
New 3-bedroom 2.5 bathroom house, with 3-car garage. 2,635 sf (gross, plus garage and unfinished basement).
All photos by 12/12 Architects & Kmiecik Photography.
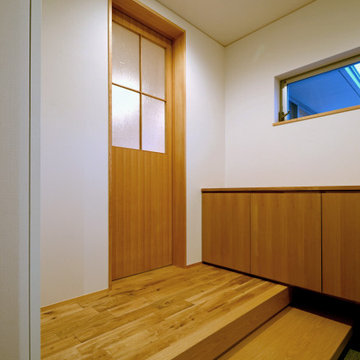
「成岩の家」のリ玄関ホールです。
高級な中くらいなモダンスタイルのおしゃれな玄関 (白い壁、無垢フローリング、淡色木目調のドア、クロスの天井、壁紙、白い天井) の写真
高級な中くらいなモダンスタイルのおしゃれな玄関 (白い壁、無垢フローリング、淡色木目調のドア、クロスの天井、壁紙、白い天井) の写真
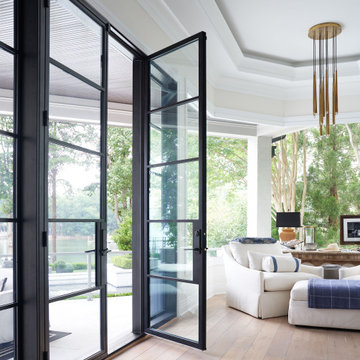
In an effort to elevate the interior and exterior entryway, this project demanded our sleekest contemporary design, detailed in our exclusive Charcoal finish.
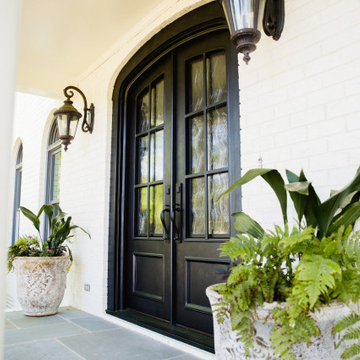
Giving this home a classic charm and contemporary appeal, these Charcoal-finished, custom double iron doors feature insulated glass and high-quality hardware.
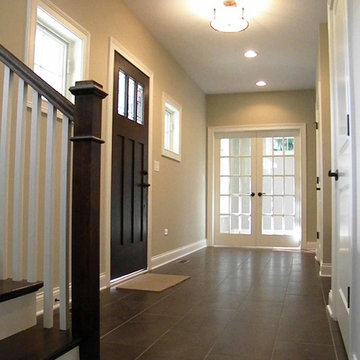
New 3-bedroom 2.5 bathroom house, with 3-car garage. 2,635 sf (gross, plus garage and unfinished basement).
All photos by 12/12 Architects & Kmiecik Photography.
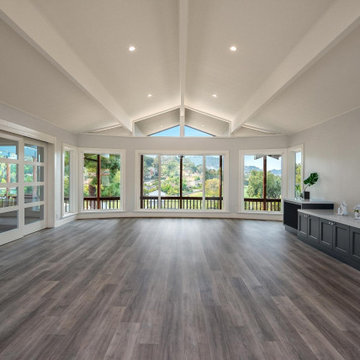
The existing hodgepodge layout constricted flow on this existing Almaden Valley Home. May Construction’s Design team drew up plans for a completely new layout, a fully remodeled kitchen which is now open and flows directly into the family room, making cooking, dining, and entertaining easy with a space that is full of style and amenities to fit this modern family's needs.
Budget analysis and project development by: May Construction
高級な両開きドア玄関 (白い天井) の写真
1
