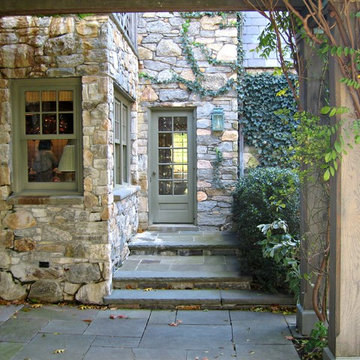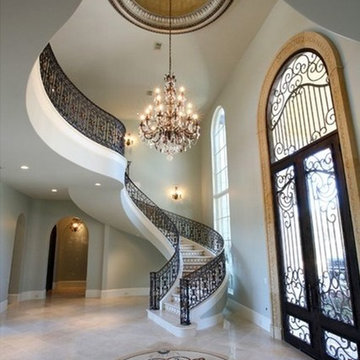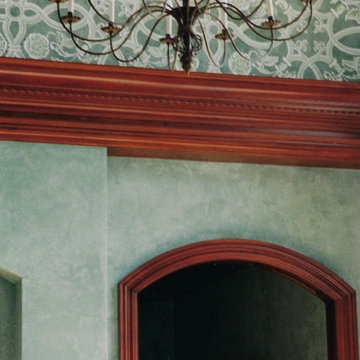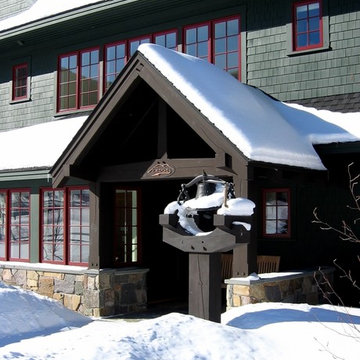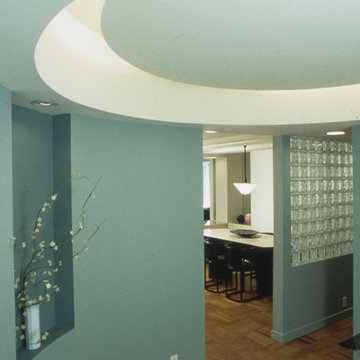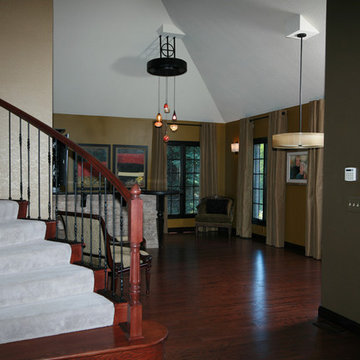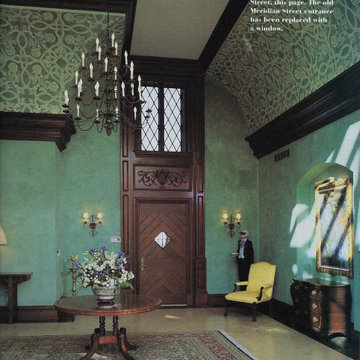ラグジュアリーな巨大な玄関 (緑の壁) の写真
絞り込み:
資材コスト
並び替え:今日の人気順
写真 1〜19 枚目(全 19 枚)
1/4
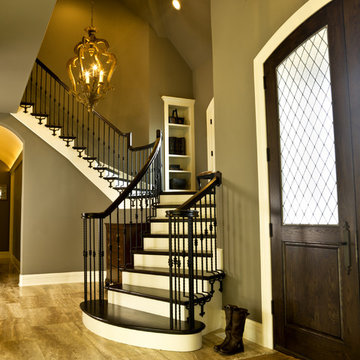
http://www.pickellbuilders.com. Cynthia Lynn photography. Foyer Features Double Arch Top White Oak Leaded Glass Doors, Iron baluster switch back staircase, and Tuscan Vein Dark limestone floors and barrel vault ceiling in hallway.
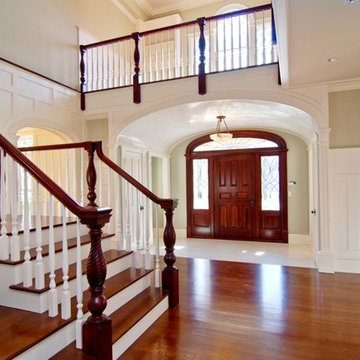
The entrance hall in this newly constructed Shingle Manor home is reminiscent of the great Newport summer cottages.
The juxtaposition of the ceiling heights and textures adds a warmth and sense of human scale to this elegantly styled entrance hall.
The intricately carved Honduran mahogany newel posts were custom crafted by a Hartford area firm and specifically designed for this residence.
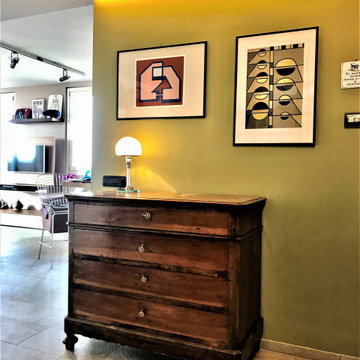
Vista dell'ingresso
他の地域にあるラグジュアリーな巨大なコンテンポラリースタイルのおしゃれな玄関ロビー (緑の壁、磁器タイルの床、グレーの床) の写真
他の地域にあるラグジュアリーな巨大なコンテンポラリースタイルのおしゃれな玄関ロビー (緑の壁、磁器タイルの床、グレーの床) の写真
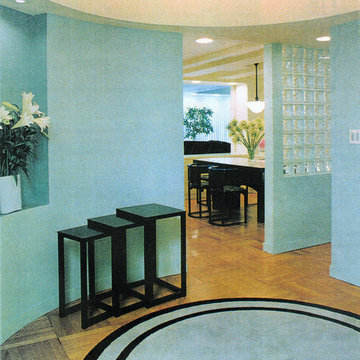
Entering the rotunda from the Foyer, you can go in any one of three directions. The apartment is based on a pinwheel principle, with the four axes of the plan rotating around the Rotunda. Recessed lighting and glass block add to a feeling of lightness throughout. A round area rug reflects the sculptural ceiling above. Hoffmann nesting table create a landing place for a briefcase or piece of sculpture.
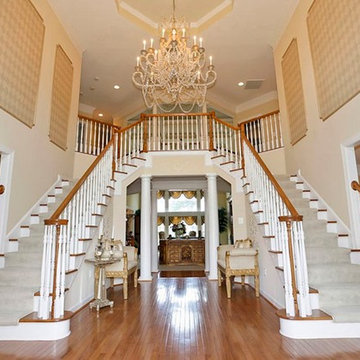
This elegant, double-staircase, grand foyer features Harlequin wallpaper in gilded, box frames which help reduce the starkness of a two-story foyer. The recessed tray ceiling perfectly compliments this massive, hand-painted, iron and crystal, Niermann Weeks chandelier which is almost six feet in diameter. The window in the back of the room had to be removed in order to bring in the chandelier....anything for great design!
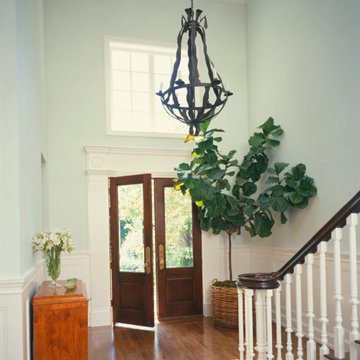
Tim Street-Porter Photography
ロサンゼルスにあるラグジュアリーな巨大なトラディショナルスタイルのおしゃれな玄関ロビー (緑の壁、濃色無垢フローリング、濃色木目調のドア) の写真
ロサンゼルスにあるラグジュアリーな巨大なトラディショナルスタイルのおしゃれな玄関ロビー (緑の壁、濃色無垢フローリング、濃色木目調のドア) の写真
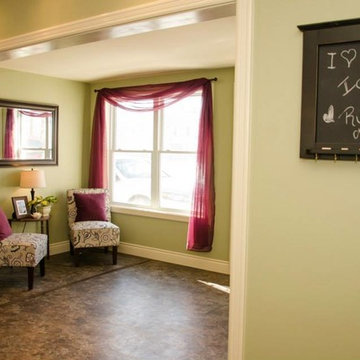
Renovation by WM Construction.
Crackfilling by Beck Drywall.
Painting by Mike Fecteau.
Interior Design by Decoria Interiors.
他の地域にあるラグジュアリーな巨大なコンテンポラリースタイルのおしゃれな玄関 (緑の壁、リノリウムの床、白いドア) の写真
他の地域にあるラグジュアリーな巨大なコンテンポラリースタイルのおしゃれな玄関 (緑の壁、リノリウムの床、白いドア) の写真
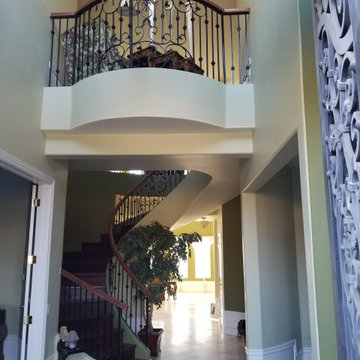
Entry opening up into spiral staircase.
ラグジュアリーな巨大なヴィクトリアン調のおしゃれな玄関ロビー (緑の壁、トラバーチンの床、黒いドア、黄色い床) の写真
ラグジュアリーな巨大なヴィクトリアン調のおしゃれな玄関ロビー (緑の壁、トラバーチンの床、黒いドア、黄色い床) の写真
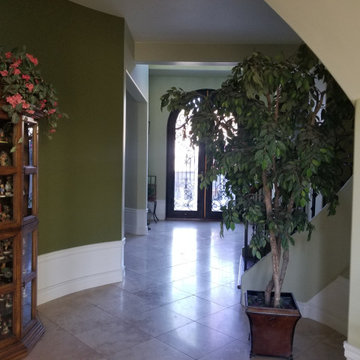
Entry opening up into spiral staircase.
ラグジュアリーな巨大なヴィクトリアン調のおしゃれな玄関ロビー (緑の壁、トラバーチンの床、黒いドア、黄色い床) の写真
ラグジュアリーな巨大なヴィクトリアン調のおしゃれな玄関ロビー (緑の壁、トラバーチンの床、黒いドア、黄色い床) の写真
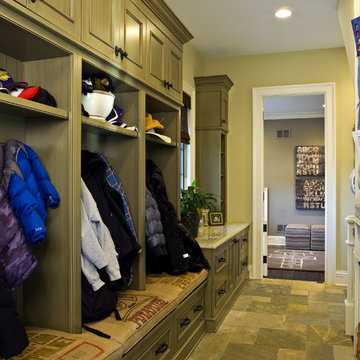
http://www.pickellbuilders.com. Cynthia Lynn photography.
Mud Room with Brookhaven Recessed Beaded Cabinet Doors and Lockers, golden white quartzite stone floors, and polished limegrass granite countertops.
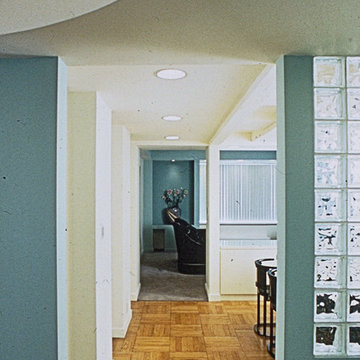
The first axis off of the Rotunda is the Entry Hall. The second axis leads through the Dining area and into the living room; the third terminates in the Master suite, and the fourth, leads to the Kitchen and breakfast areas.
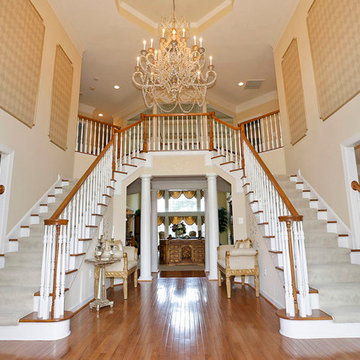
This elegant, double-staircase, grand foyer features Harlequin wallpaper in gilded, box frames which help reduce the starkness of a two-story foyer. The recessed tray ceiling perfectly compliments this massive, hand-painted, iron and crystal, Niermann Weeks chandelier which is almost six feet in diameter. The window in the back of the room had to be removed in order to bring in the chandelier....anything for great design!
ラグジュアリーな巨大な玄関 (緑の壁) の写真
1
