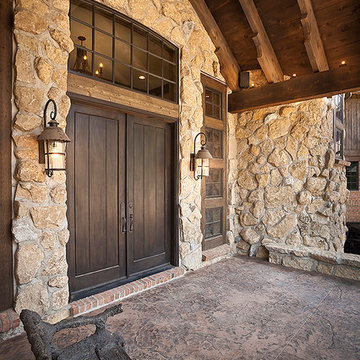ラグジュアリーな玄関 (テラコッタタイルの床、テラゾーの床) の写真

The Lake Forest Park Renovation is a top-to-bottom renovation of a 50's Northwest Contemporary house located 25 miles north of Seattle.
Photo: Benjamin Benschneider
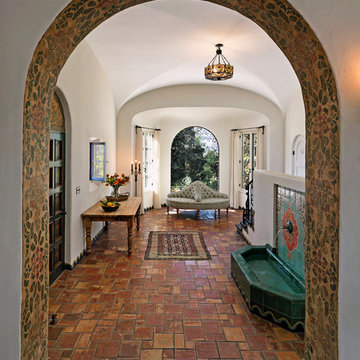
Historic landmark estate restoration with handpainted archways, American Encaustic tile detailing and fountain, original tile floor, and original wrought iron fixtures.
Photo by: Jim Bartsch

Kaptur Court Palm Springs' entry is distinguished by seamless glass that disappears through a rock faced wall that traverses from the exterior into the interior of the home.
Open concept Dining Area
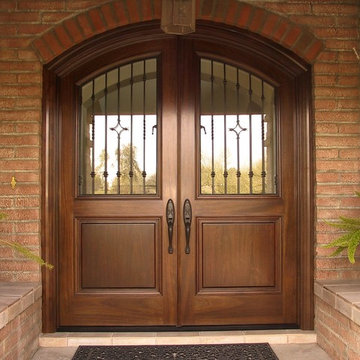
Traditional Mexican style mahogany entry doors with custom made hinged wrought iron grills. The doors are 3" thick so the grill, insulated glass and raised bottom panel can be framed with the same molding profile. Photo by Wayne Hausknecht.

Gut Renovation of the buildings lobby.
ニューヨークにあるラグジュアリーな広いモダンスタイルのおしゃれな玄関ホール (グレーの壁、テラゾーの床、金属製ドア、白い床、パネル壁) の写真
ニューヨークにあるラグジュアリーな広いモダンスタイルのおしゃれな玄関ホール (グレーの壁、テラゾーの床、金属製ドア、白い床、パネル壁) の写真
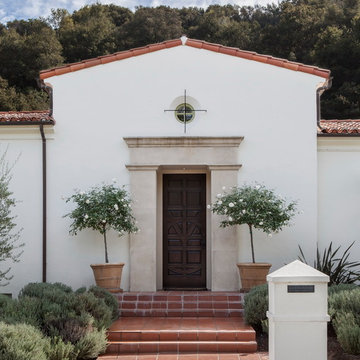
Placed on a large site with the Santa Monica Mountains Conservancy at the rear boundary, this one story residence presents a modest, composed public façade to the street while opening to the rear yard with two wings surrounding a large loggia or “outdoor living room.” With its thick walls, overhangs, and ample cross ventilation, the project demonstrates the simple idea that a building should respond carefully to its environment.
Laura Hull Photography
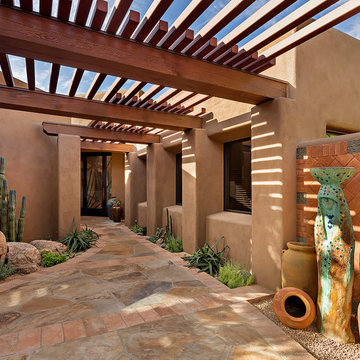
A remodeled entry with flagstone walkway and wooden trellis.
Photo Credit: Thompson Photographic
Architect: Urban Design Associates
Interior Designer: Ashley P. Design
Builder: R-Net Custom Homes
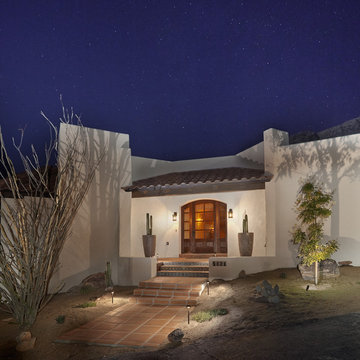
Robin Stancliff
フェニックスにあるラグジュアリーな巨大なサンタフェスタイルのおしゃれな玄関ドア (白い壁、テラコッタタイルの床、濃色木目調のドア) の写真
フェニックスにあるラグジュアリーな巨大なサンタフェスタイルのおしゃれな玄関ドア (白い壁、テラコッタタイルの床、濃色木目調のドア) の写真
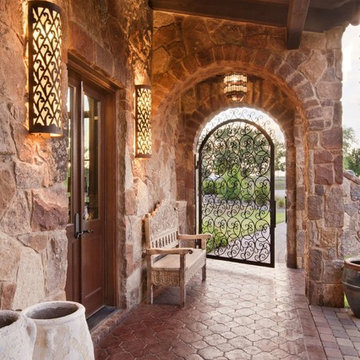
John Siemering Homes. Custom Home Builder in Austin, TX
オースティンにあるラグジュアリーな巨大な地中海スタイルのおしゃれな玄関ドア (ベージュの壁、テラコッタタイルの床、赤い床、金属製ドア) の写真
オースティンにあるラグジュアリーな巨大な地中海スタイルのおしゃれな玄関ドア (ベージュの壁、テラコッタタイルの床、赤い床、金属製ドア) の写真
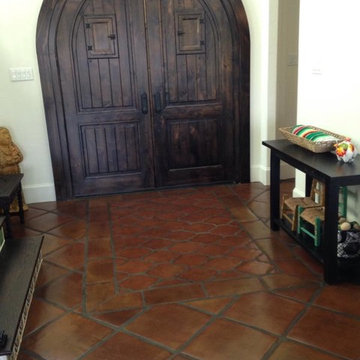
ヒューストンにあるラグジュアリーな広い地中海スタイルのおしゃれな玄関ドア (ベージュの壁、テラコッタタイルの床、濃色木目調のドア、オレンジの床) の写真
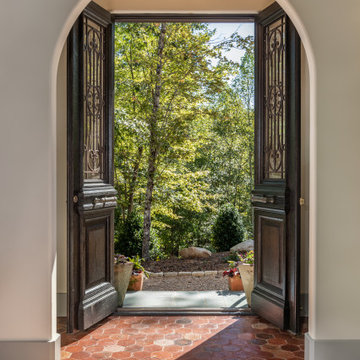
Antique doors found in Atlanta open on a beautiful reclaimed terra cotta hex tile.
他の地域にあるラグジュアリーな中くらいな地中海スタイルのおしゃれな玄関ロビー (ベージュの壁、テラコッタタイルの床、濃色木目調のドア、ピンクの床) の写真
他の地域にあるラグジュアリーな中くらいな地中海スタイルのおしゃれな玄関ロビー (ベージュの壁、テラコッタタイルの床、濃色木目調のドア、ピンクの床) の写真
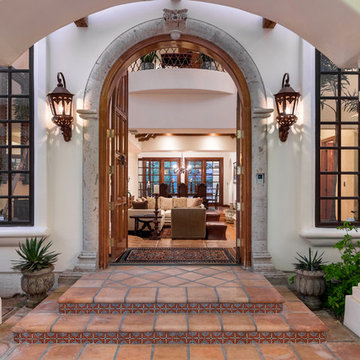
David Marquardt
ラスベガスにあるラグジュアリーな中くらいな地中海スタイルのおしゃれな玄関ドア (白い壁、テラコッタタイルの床) の写真
ラスベガスにあるラグジュアリーな中くらいな地中海スタイルのおしゃれな玄関ドア (白い壁、テラコッタタイルの床) の写真

Motion City Media
ニューヨークにあるラグジュアリーな巨大なビーチスタイルのおしゃれな玄関ドア (ベージュの壁、テラコッタタイルの床、青いドア) の写真
ニューヨークにあるラグジュアリーな巨大なビーチスタイルのおしゃれな玄関ドア (ベージュの壁、テラコッタタイルの床、青いドア) の写真
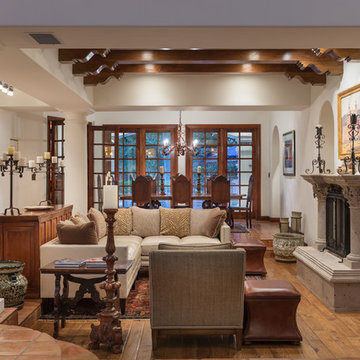
David Marquardt
ラスベガスにあるラグジュアリーな中くらいな地中海スタイルのおしゃれな玄関ロビー (白い壁、テラコッタタイルの床、濃色木目調のドア) の写真
ラスベガスにあるラグジュアリーな中くらいな地中海スタイルのおしゃれな玄関ロビー (白い壁、テラコッタタイルの床、濃色木目調のドア) の写真

Cet ancien cabinet d’avocat dans le quartier du carré d’or, laissé à l’abandon, avait besoin d’attention. Notre intervention a consisté en une réorganisation complète afin de créer un appartement familial avec un décor épuré et contemplatif qui fasse appel à tous nos sens. Nous avons souhaité mettre en valeur les éléments de l’architecture classique de l’immeuble, en y ajoutant une atmosphère minimaliste et apaisante. En très mauvais état, une rénovation lourde et structurelle a été nécessaire, comprenant la totalité du plancher, des reprises en sous-œuvre, la création de points d’eau et d’évacuations.
Les espaces de vie, relèvent d’un savant jeu d’organisation permettant d’obtenir des perspectives multiples. Le grand hall d’entrée a été réduit, au profit d’un toilette singulier, hors du temps, tapissé de fleurs et d’un nez de cloison faisant office de frontière avec la grande pièce de vie. Le grand placard d’entrée comprenant la buanderie a été réalisé en bois de noyer par nos artisans menuisiers. Celle-ci a été délimitée au sol par du terrazzo blanc Carrara et de fines baguettes en laiton.
La grande pièce de vie est désormais le cœur de l’appartement. Pour y arriver, nous avons dû réunir quatre pièces et un couloir pour créer un triple séjour, comprenant cuisine, salle à manger et salon. La cuisine a été organisée autour d’un grand îlot mêlant du quartzite Taj Mahal et du bois de noyer. Dans la majestueuse salle à manger, la cheminée en marbre a été effacée au profit d’un mur en arrondi et d’une fenêtre qui illumine l’espace. Côté salon a été créé une alcôve derrière le canapé pour y intégrer une bibliothèque. L’ensemble est posé sur un parquet en chêne pointe de Hongris 38° spécialement fabriqué pour cet appartement. Nos artisans staffeurs ont réalisés avec détails l’ensemble des corniches et cimaises de l’appartement, remettant en valeur l’aspect bourgeois.
Un peu à l’écart, la chambre des enfants intègre un lit superposé dans l’alcôve tapissée d’une nature joueuse où les écureuils se donnent à cœur joie dans une partie de cache-cache sauvage. Pour pénétrer dans la suite parentale, il faut tout d’abord longer la douche qui se veut audacieuse avec un carrelage zellige vert bouteille et un receveur noir. De plus, le dressing en chêne cloisonne la chambre de la douche. De son côté, le bureau a pris la place de l’ancien archivage, et le vert Thé de Chine recouvrant murs et plafond, contraste avec la tapisserie feuillage pour se plonger dans cette parenthèse de douceur.
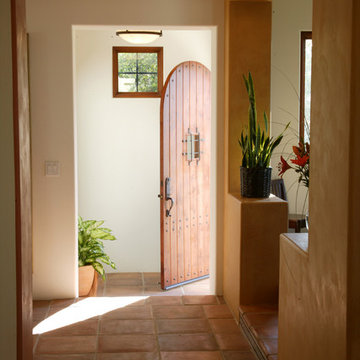
The entry, defined by a change in floor elevation, serves as a transition zone between public and semi-private.
Aidin Mariscal www.immagineint.com
オレンジカウンティにあるラグジュアリーな中くらいな地中海スタイルのおしゃれな玄関ロビー (マルチカラーの壁、テラコッタタイルの床、木目調のドア) の写真
オレンジカウンティにあるラグジュアリーな中くらいな地中海スタイルのおしゃれな玄関ロビー (マルチカラーの壁、テラコッタタイルの床、木目調のドア) の写真

ニューヨークにあるラグジュアリーな広いトラディショナルスタイルのおしゃれなマッドルーム (緑の壁、テラコッタタイルの床、ガラスドア、マルチカラーの床、表し梁、壁紙) の写真
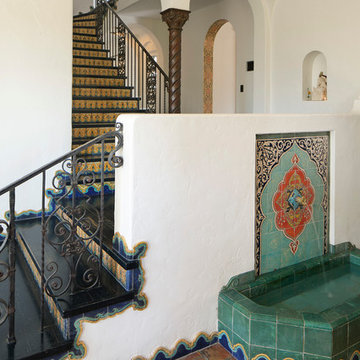
Historic landmark estate restoration with handpainted archways, American Encaustic tile detailing and fountain, original tile floor, carved wooden column, and original wrought iron handrails.
Photo by: Jim Bartsch
ラグジュアリーな玄関 (テラコッタタイルの床、テラゾーの床) の写真
1

