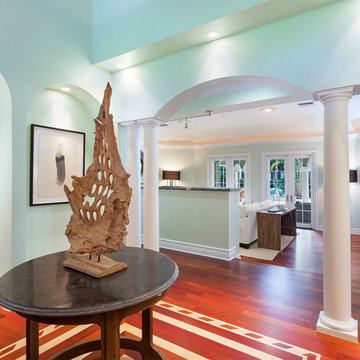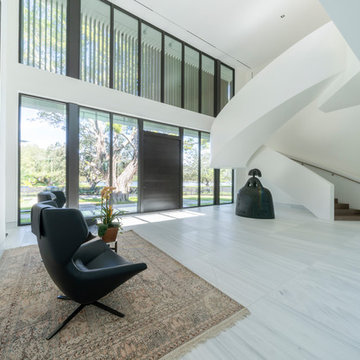ラグジュアリーなターコイズブルーの玄関 (木目調のドア) の写真
絞り込み:
資材コスト
並び替え:今日の人気順
写真 1〜7 枚目(全 7 枚)
1/4

The definitive idea behind this project was to create a modest country house that was traditional in outward appearance yet minimalist from within. The harmonious scale, thick wall massing and the attention to architectural detail are reminiscent of the enduring quality and beauty of European homes built long ago.
It features a custom-built Spanish Colonial- inspired house that is characterized by an L-plan, low-pitched mission clay tile roofs, exposed wood rafter tails, broad expanses of thick white-washed stucco walls with recessed-in French patio doors and casement windows; and surrounded by native California oaks, boxwood hedges, French lavender, Mexican bush sage, and rosemary that are often found in Mediterranean landscapes.
An emphasis was placed on visually experiencing the weight of the exposed ceiling timbers and the thick wall massing between the light, airy spaces. A simple and elegant material palette, which consists of white plastered walls, timber beams, wide plank white oak floors, and pale travertine used for wash basins and bath tile flooring, was chosen to articulate the fine balance between clean, simple lines and Old World touches.
The walnut door was distressed and had gone through a multi-step staining and finishing process.
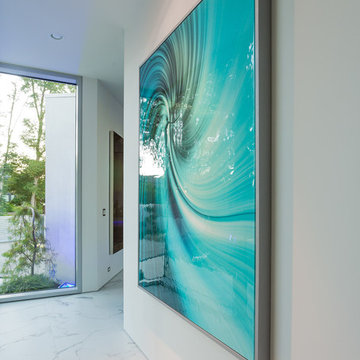
Front entry of concrete and steel construction waterfront home. Front entry of home overlooks 40 ft long aqua blue glass outdoor edgeless reflecting pond with decorative rock and landscape. Upon entering the home large aqua coloured modern art pieces are on display down the homes hallway. Art pieces can be seen from every room of the home as they are carefully displayed on walls for colour. Custom front 11 foot teak and cedar front door and side light goes from floor to ceiling just like the custom windows. It helps create height and accents the homes 11 foot tall ceilings and windows. Open front entry has 12 foot custom white leather sitting area. perched on aqua blue silk circular carpet. Floor to ceiling windows allow the light to beam through the home and magnify on the hand blown glass that adorns the home. Unobstructed water views are the first thing you eyes focus on from the front of the home and directly through the entire home. Large open concept allows for maximum viewing and flow through the home. John Bentley Photography - Vancouver
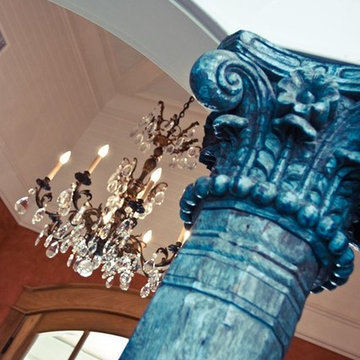
This blue column greets visitors as they enter the front door.
マイアミにあるラグジュアリーな広いシャビーシック調のおしゃれな玄関ドア (グレーの壁、無垢フローリング、木目調のドア、茶色い床) の写真
マイアミにあるラグジュアリーな広いシャビーシック調のおしゃれな玄関ドア (グレーの壁、無垢フローリング、木目調のドア、茶色い床) の写真
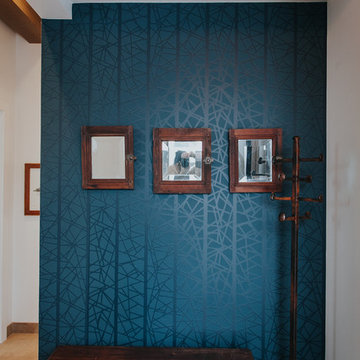
Rental Entry
カルガリーにあるラグジュアリーな中くらいなミッドセンチュリースタイルのおしゃれな玄関ドア (白い壁、磁器タイルの床、木目調のドア) の写真
カルガリーにあるラグジュアリーな中くらいなミッドセンチュリースタイルのおしゃれな玄関ドア (白い壁、磁器タイルの床、木目調のドア) の写真
ラグジュアリーなターコイズブルーの玄関 (木目調のドア) の写真
1

