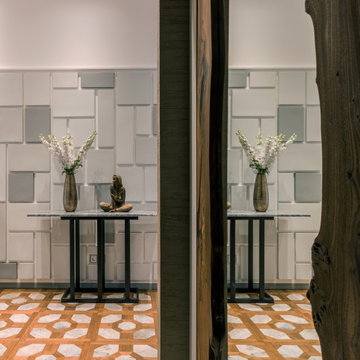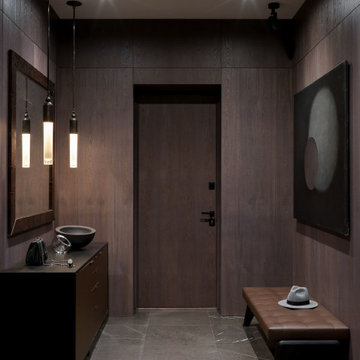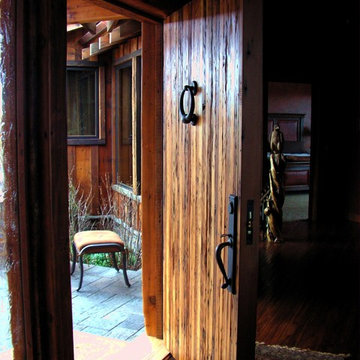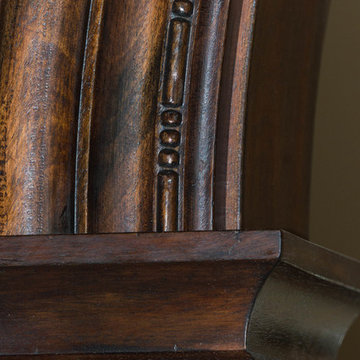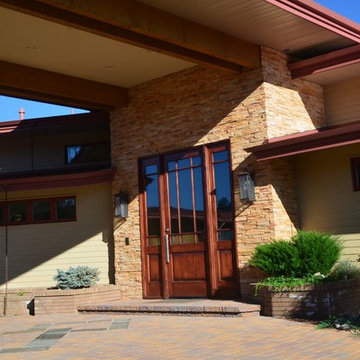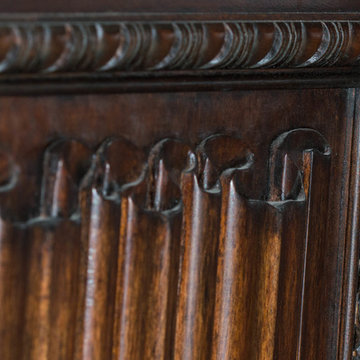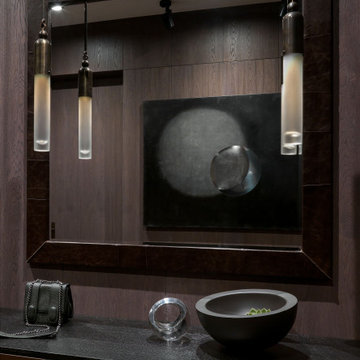ラグジュアリーな黒い玄関 (茶色い壁) の写真

-Renovation of waterfront high-rise residence
-To contrast with sunny environment and light pallet typical of beach homes, we darken and create drama in the elevator lobby, foyer and gallery
-For visual unity, the three contiguous passageways employ coffee-stained wood walls accented with horizontal brass bands, but they're differentiated using unique floors and ceilings
-We design and fabricate glass paneled, double entry doors in unit’s innermost area, the elevator lobby, making doors fire-rated to satisfy necessary codes
-Doors eight glass panels allow natural light to filter from outdoors into core of the building

A modern, metal porte cochere covers the sleek, glassy entry to this modern lake home. Visitors are greeted by an instant view to the lake and a welcoming view into the heart of the home.

Beautiful Ski Locker Room featuring over 500 skis from the 1950's & 1960's and lockers named after the iconic ski trails of Park City.
Custom windows, doors, and hardware designed and furnished by Thermally Broken Steel USA.
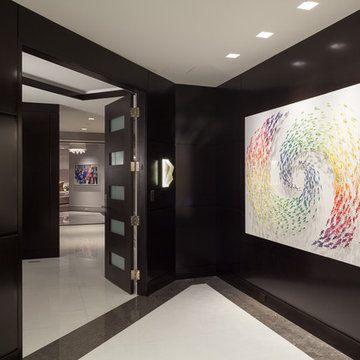
The elevator foyer was surfaced with warm ebony stained wood contrasting the white marble foors, glass inlayed entrance doors, quartz sconces, and colorful three dimensional art.
•Photo by Argonaut Architectural•
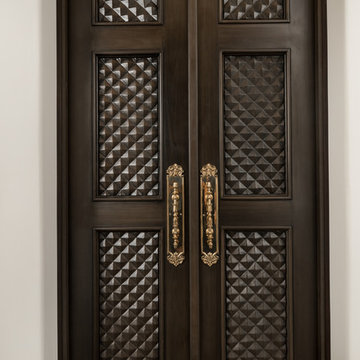
We love these custom French doors with their gold hardware and custom millwork and molding, talk about a statement piece!
フェニックスにあるラグジュアリーな巨大なシャビーシック調のおしゃれな玄関ドア (茶色い壁、濃色無垢フローリング、茶色いドア、茶色い床) の写真
フェニックスにあるラグジュアリーな巨大なシャビーシック調のおしゃれな玄関ドア (茶色い壁、濃色無垢フローリング、茶色いドア、茶色い床) の写真

Tony Soluri Photography
シカゴにあるラグジュアリーな広いコンテンポラリースタイルのおしゃれな玄関ロビー (茶色い壁、折り上げ天井、壁紙、ベージュの天井、淡色無垢フローリング、ベージュの床) の写真
シカゴにあるラグジュアリーな広いコンテンポラリースタイルのおしゃれな玄関ロビー (茶色い壁、折り上げ天井、壁紙、ベージュの天井、淡色無垢フローリング、ベージュの床) の写真
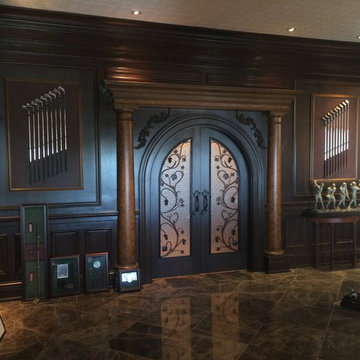
Arched doorway with intricate detail
シンシナティにあるラグジュアリーな巨大なトラディショナルスタイルのおしゃれな玄関ラウンジ (茶色い壁、大理石の床、黒いドア) の写真
シンシナティにあるラグジュアリーな巨大なトラディショナルスタイルのおしゃれな玄関ラウンジ (茶色い壁、大理石の床、黒いドア) の写真
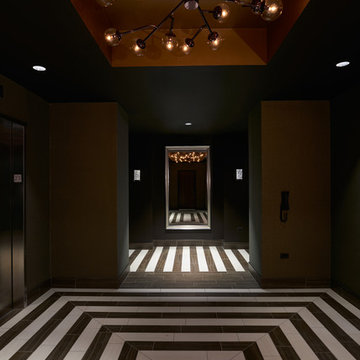
Retro inspired chandeliers suspended from a glittery gold ceiling set a festive mood as guests exit the elevators. A crisp, geometric floor pattern anchors the setting.
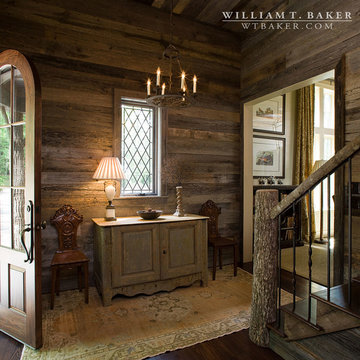
James Lockheart photo | The entry hall of a rustic mountain home designed by William T Baker incorporating reclaimed barn wood and Black Locust logs for the railing.
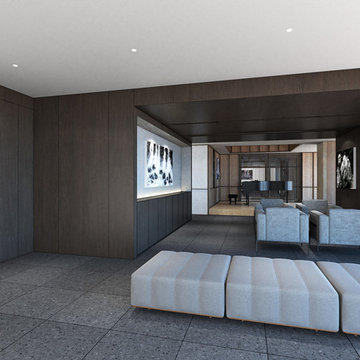
2極のダークウッドとライトウッドが色彩豊かな絵画とモノトーンの絵画を引き立て、調和します。生活の場がそれぞれ緩やかに分節/節合します。
東京23区にあるラグジュアリーな広いコンテンポラリースタイルのおしゃれな玄関ホール (茶色い壁、セラミックタイルの床、濃色木目調のドア、グレーの床) の写真
東京23区にあるラグジュアリーな広いコンテンポラリースタイルのおしゃれな玄関ホール (茶色い壁、セラミックタイルの床、濃色木目調のドア、グレーの床) の写真
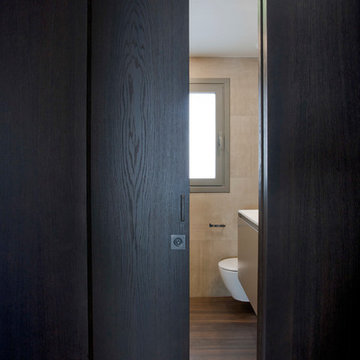
En este nuevo #proyectoLoft47 , un ático situado en el centro de Pamplona, hemos realizado una reforma integral eliminando el techo de origen para levantar una vivienda nueva con dos alturas.
Desde la entrada, la vivienda te recibe con la calidez de la madera termotratada, un revestimiento diseñado a medida, en el que las puertas correderas de suelo a techo quedan completamente integradas. Este material sirve como nexo de unión entre los extremos de la vivienda. A un lado, la zona living abierta, en la que destaca el diseño de la cocina COMPREX en isla de acabado metalizado, en el lado opuesto el gran comedor, dónde los azules petróleo del papel de pared y sillería se convierten en los protagonistas. A través del despacho y por medio de una escalera volada accedemos al dormitorio de la parte superior. Por último, la vivienda se abre al exterior a través de dos grandes terrazas con vistas a pleno centro de la ciudad de Pamplona.
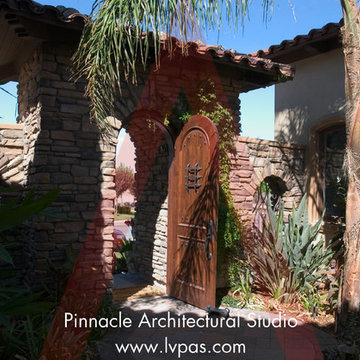
Designed by Pinnacle Architectural Studio
ラスベガスにあるラグジュアリーな巨大な地中海スタイルのおしゃれな玄関ロビー (茶色い壁、レンガの床、木目調のドア、グレーの床) の写真
ラスベガスにあるラグジュアリーな巨大な地中海スタイルのおしゃれな玄関ロビー (茶色い壁、レンガの床、木目調のドア、グレーの床) の写真
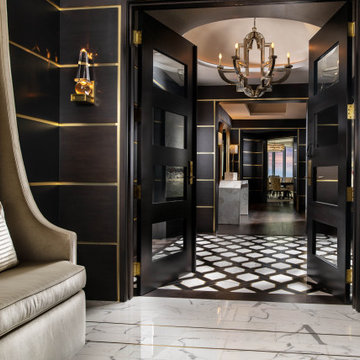
-Renovation of waterfront high-rise residence
-To contrast with sunny environment and light pallet typical of beach homes, we darken and create drama in the elevator lobby, foyer and gallery
-For visual unity, the three contiguous passageways employ coffee-stained wood walls accented with horizontal brass bands, but they're differentiated using unique floors and ceilings
-We design and fabricate glass paneled, double entry doors in unit’s innermost area, the elevator lobby, making doors fire-rated to satisfy necessary codes
-Doors eight glass panels allow natural light to filter from outdoors into core of the building
ラグジュアリーな黒い玄関 (茶色い壁) の写真
1
