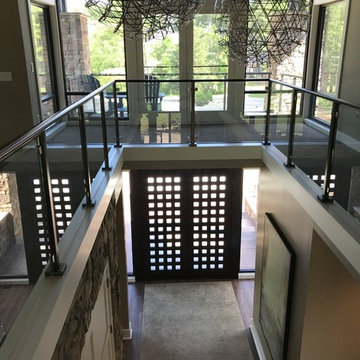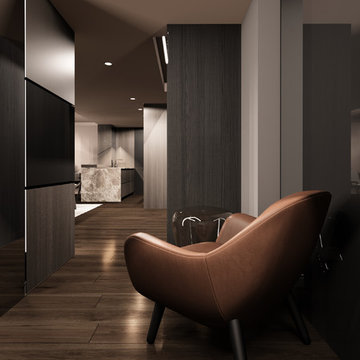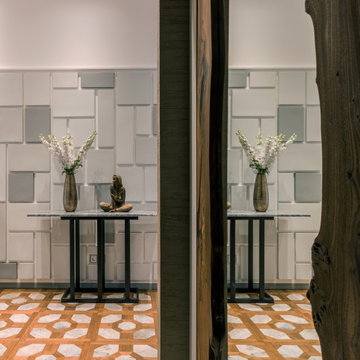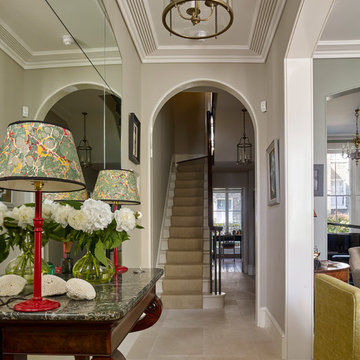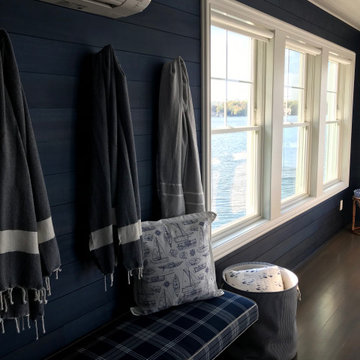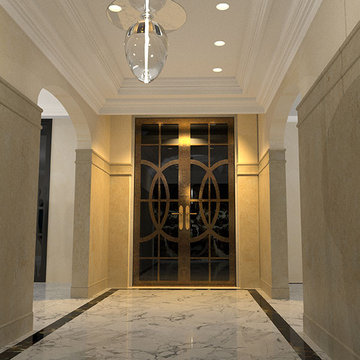ラグジュアリーな黒い玄関ホールの写真
絞り込み:
資材コスト
並び替え:今日の人気順
写真 1〜20 枚目(全 42 枚)
1/4
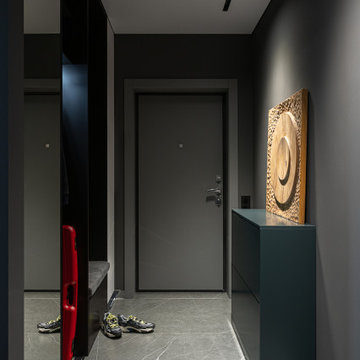
他の地域にあるラグジュアリーなコンテンポラリースタイルのおしゃれな玄関ホール (グレーの壁、磁器タイルの床、グレーのドア、グレーの床、白い天井) の写真
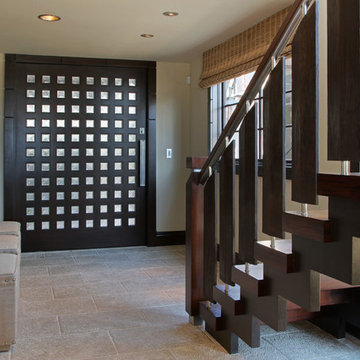
Aidin Foster
オレンジカウンティにあるラグジュアリーな中くらいなコンテンポラリースタイルのおしゃれな玄関ホール (ベージュの壁、セラミックタイルの床、濃色木目調のドア) の写真
オレンジカウンティにあるラグジュアリーな中くらいなコンテンポラリースタイルのおしゃれな玄関ホール (ベージュの壁、セラミックタイルの床、濃色木目調のドア) の写真

Builder: J. Peterson Homes
Interior Designer: Francesca Owens
Photographers: Ashley Avila Photography, Bill Hebert, & FulView
Capped by a picturesque double chimney and distinguished by its distinctive roof lines and patterned brick, stone and siding, Rookwood draws inspiration from Tudor and Shingle styles, two of the world’s most enduring architectural forms. Popular from about 1890 through 1940, Tudor is characterized by steeply pitched roofs, massive chimneys, tall narrow casement windows and decorative half-timbering. Shingle’s hallmarks include shingled walls, an asymmetrical façade, intersecting cross gables and extensive porches. A masterpiece of wood and stone, there is nothing ordinary about Rookwood, which combines the best of both worlds.
Once inside the foyer, the 3,500-square foot main level opens with a 27-foot central living room with natural fireplace. Nearby is a large kitchen featuring an extended island, hearth room and butler’s pantry with an adjacent formal dining space near the front of the house. Also featured is a sun room and spacious study, both perfect for relaxing, as well as two nearby garages that add up to almost 1,500 square foot of space. A large master suite with bath and walk-in closet which dominates the 2,700-square foot second level which also includes three additional family bedrooms, a convenient laundry and a flexible 580-square-foot bonus space. Downstairs, the lower level boasts approximately 1,000 more square feet of finished space, including a recreation room, guest suite and additional storage.

The Clients contacted Cecil Baker + Partners to reconfigure and remodel the top floor of a prominent Philadelphia high-rise into an urban pied-a-terre. The forty-five story apartment building, overlooking Washington Square Park and its surrounding neighborhoods, provided a modern shell for this truly contemporary renovation. Originally configured as three penthouse units, the 8,700 sf interior, as well as 2,500 square feet of terrace space, was to become a single residence with sweeping views of the city in all directions.
The Client’s mission was to create a city home for collecting and displaying contemporary glass crafts. Their stated desire was to cast an urban home that was, in itself, a gallery. While they enjoy a very vital family life, this home was targeted to their urban activities - entertainment being a central element.
The living areas are designed to be open and to flow into each other, with pockets of secondary functions. At large social events, guests feel free to access all areas of the penthouse, including the master bedroom suite. A main gallery was created in order to house unique, travelling art shows.
Stemming from their desire to entertain, the penthouse was built around the need for elaborate food preparation. Cooking would be visible from several entertainment areas with a “show” kitchen, provided for their renowned chef. Secondary preparation and cleaning facilities were tucked away.
The architects crafted a distinctive residence that is framed around the gallery experience, while also incorporating softer residential moments. Cecil Baker + Partners embraced every element of the new penthouse design beyond those normally associated with an architect’s sphere, from all material selections, furniture selections, furniture design, and art placement.
Barry Halkin and Todd Mason Photography
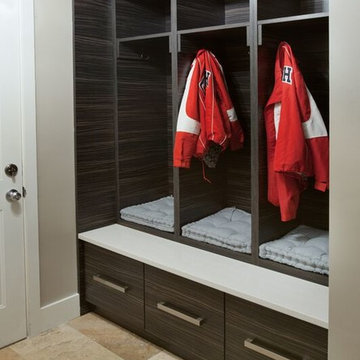
www.vphotography.ca
トロントにあるラグジュアリーな小さなモダンスタイルのおしゃれな玄関ホール (グレーの壁、磁器タイルの床、濃色木目調のドア) の写真
トロントにあるラグジュアリーな小さなモダンスタイルのおしゃれな玄関ホール (グレーの壁、磁器タイルの床、濃色木目調のドア) の写真
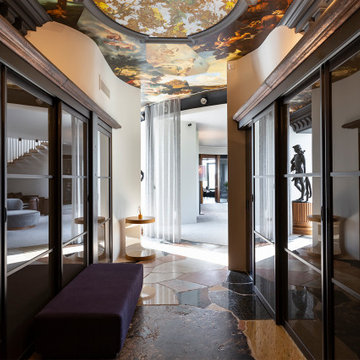
Прихожая с видом на гостиную и кабинет (за раздвижными дверьми)
サンクトペテルブルクにあるラグジュアリーな広いコンテンポラリースタイルのおしゃれな玄関ホール (白い壁、磁器タイルの床、マルチカラーの床) の写真
サンクトペテルブルクにあるラグジュアリーな広いコンテンポラリースタイルのおしゃれな玄関ホール (白い壁、磁器タイルの床、マルチカラーの床) の写真
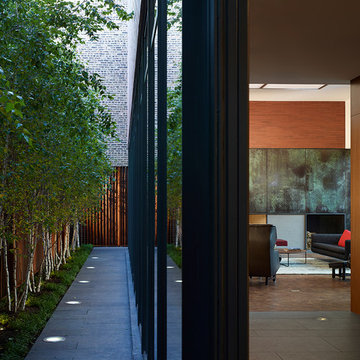
Photo © Christopher Barrett
Architect: Brininstool + Lynch Architecture Design
シカゴにあるラグジュアリーな広いモダンスタイルのおしゃれな玄関ホール (黒い壁、御影石の床、金属製ドア) の写真
シカゴにあるラグジュアリーな広いモダンスタイルのおしゃれな玄関ホール (黒い壁、御影石の床、金属製ドア) の写真
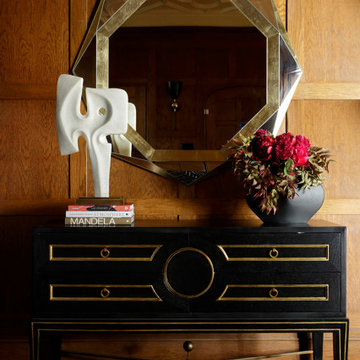
Our clients wanted their home to be host to charity functions, community events, and their family and friends, as well as a showcase for their eclectic and colorful art collection featuring works by local Oakland artists.
Oh, and when they moved in, they did the work to register the house as an Oakland Historical Landmark.
The fact that the couple was looking to upgrade their living room in the Hollywood Regency style (which is known for bold colors, shiny metallics, luxe fabrics, and an eye to mixing opulence with comfort while holding true to the glamor of 1930s Hollywood) made this project all the more inspiring and fun for me and my team.
John recalls, “We wanted a place that was glamorous, and compelling, so that people who visit would be excited and inspired by it!”
Our mission was to bring the very grand living room with its high ceilings and leaded glass bay windows to the next level for the family (including grown children Tom and Mandela) and their guests — ranging in number from 6 to 60 or more, on any given day or night.
The Hollywood Regency aesthetic was a perfect canvas for mixing and matching with the couple’s significant and hyper-local pop art collection, including pieces by famed Oakland artists Mel Ramos and K-Dub.
Kim and John’s personal views and aesthetics, together with their vibrant art collection, called for a bold design that is more funky and eclectic overall than many owners of historic homes like this tend to prefer.
I mean, don’t get me wrong; many of our clients like to do something a little daring, and often they opt for elements of glam. However, John and Kim agreeing to our specification of a pair of peacock blue sofas — that is no small commitment to audacious color!
Another furnishing element I love from this project is the custom-designed birds-eye-maple and antique glass inset bar — on wheels, which allows flexibility: a bartender can serve a large party from behind it or it can be turned around for use as self-service for a more intimate gathering.
My team and I couldn’t be more proud to have created a design that inspires and supports this family so that they may continue to make significant contributions to their causes and community.
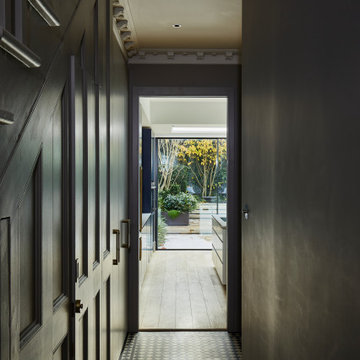
Tall ceilings and period features stand out with neutral walls and a tiled floor that leads you to the bright and contemporary kitchen.
サリーにあるラグジュアリーな中くらいなモダンスタイルのおしゃれな玄関ホール (グレーの壁、磁器タイルの床、青いドア、マルチカラーの床) の写真
サリーにあるラグジュアリーな中くらいなモダンスタイルのおしゃれな玄関ホール (グレーの壁、磁器タイルの床、青いドア、マルチカラーの床) の写真
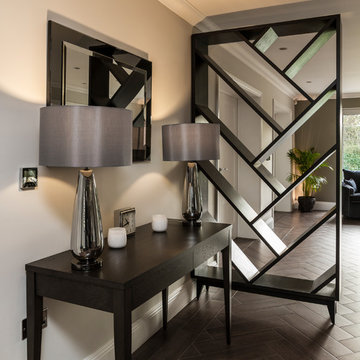
Tony Timmington Photography
This expansive hallway gives an impressive first glimpse of this lovely family home and provide areas for storage, sitting and relaxing.
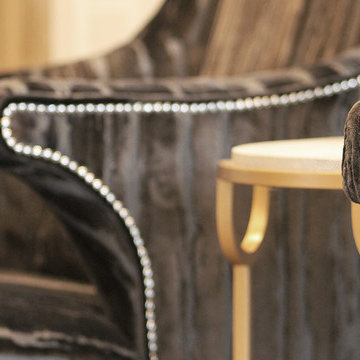
A luxurious entrance hall featuring a striking geometric wallpaper, bespoke lighting & furniture, statement chandelier, velvet feel carpet and a quirky downstairs bathroom.
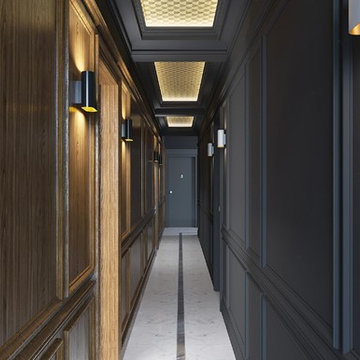
The best interior designers & architects in NYC!
Residential interior design, Common area design, Hospitality design, Exterior design, Commercial design - any interior or architectural design basically from a unique design team :)
Our goal is to provide clients in Manhattan, New York, New Jersey & beyond with outstanding architectural & interior design services and installation management through a unique approach and unparalleled work quality.
Our mission is to create Dream Homes that change people's lives!
Working with us is a simple two step process - Design & Installation. The core is that all our design ideas (interior design of an apartment, restaurant, hotel design or architectural design of a building) are presented through exceptionally realistic images, delivering the exact look of your future interior/exterior, before you commit to investing. The Installation then abides to the paradigm of 'What I See Is What I Get', replicating the approved design. All together it gives you full control and eliminates the risk of having an unsatisfactory end product - no other interior designer or architect can offer.
Our team's passion, talent & professionalism brings you the best possible result, while our client-oriented philosophy & determination to make the process easy & convenient, saves you great deal of time and concern.
In short, this is Design as it Should be...
Other services: Lobby design, Store & storefront design, Hotel design, Restaurant design, House design
www.vanguard-development.com
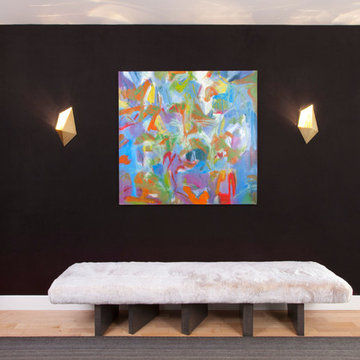
With an elevator that opens right into the apartment, we designed an entry with a custom faux fur bench, eggplant suede wallcovering, and jewel-like sconces. The Abstract art really sets the tone for the rest of the apartment.
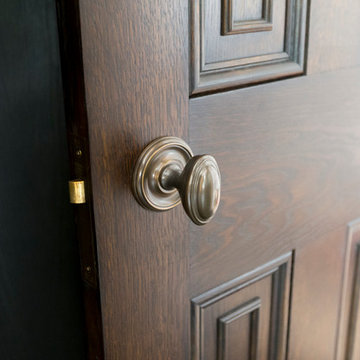
New doors & hardware
ロンドンにあるラグジュアリーな広いトラディショナルスタイルのおしゃれな玄関ホール (白い壁、濃色無垢フローリング、黒いドア) の写真
ロンドンにあるラグジュアリーな広いトラディショナルスタイルのおしゃれな玄関ホール (白い壁、濃色無垢フローリング、黒いドア) の写真
ラグジュアリーな黒い玄関ホールの写真
1
