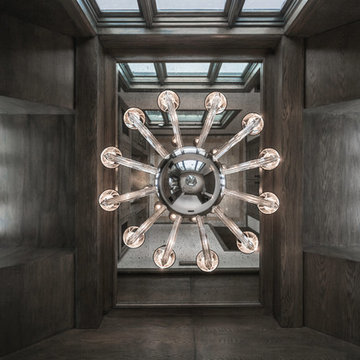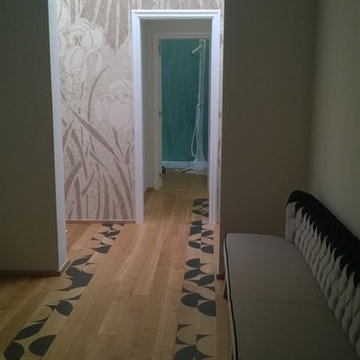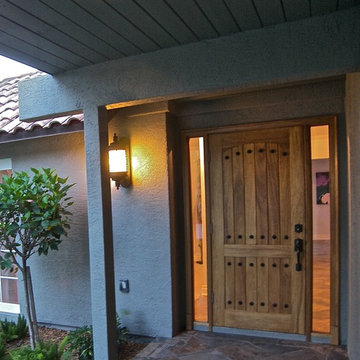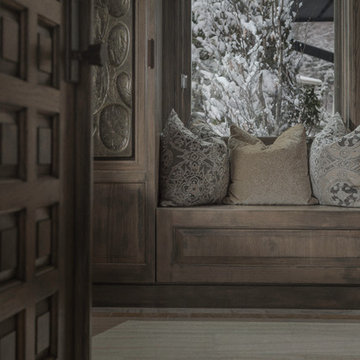ラグジュアリーな黒い玄関 (淡色木目調のドア) の写真
絞り込み:
資材コスト
並び替え:今日の人気順
写真 1〜17 枚目(全 17 枚)
1/4
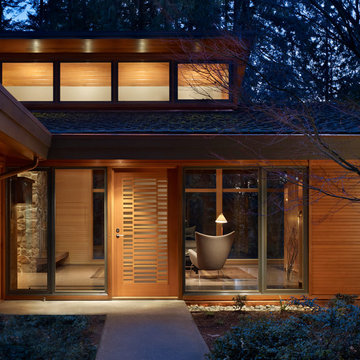
The Lake Forest Park Renovation was a top-to-bottom renovation of a 50's Northwest Contemporary house located 25 miles north of Seattle.
Photo: Benjamin Benschneider
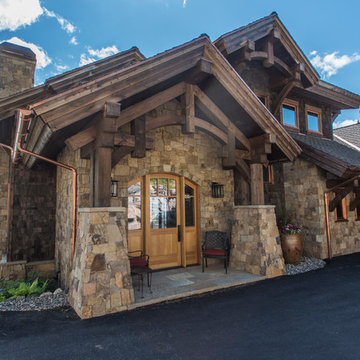
Stunning mountain side home overlooking McCall and Payette Lake. This home is 5000 SF on three levels with spacious outdoor living to take in the views. A hybrid timber frame home with hammer post trusses and copper clad windows. Super clients, a stellar lot, along with HOA and civil challenges all come together in the end to create some wonderful spaces.
Joshua Roper Photography
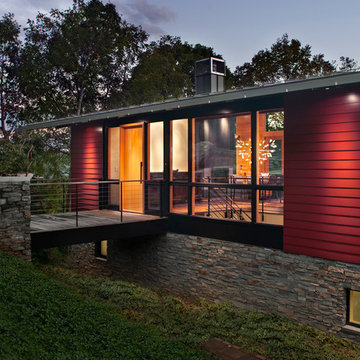
David Dietrich
シャーロットにあるラグジュアリーな中くらいなコンテンポラリースタイルのおしゃれな玄関ドア (ベージュの壁、淡色無垢フローリング、淡色木目調のドア、茶色い床) の写真
シャーロットにあるラグジュアリーな中くらいなコンテンポラリースタイルのおしゃれな玄関ドア (ベージュの壁、淡色無垢フローリング、淡色木目調のドア、茶色い床) の写真
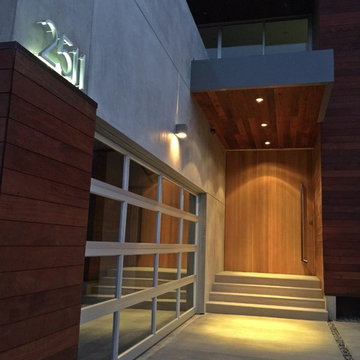
Architecture, Interior design and construction by Zeev Orlov
ロサンゼルスにあるラグジュアリーな広いモダンスタイルのおしゃれな玄関ドア (セラミックタイルの床、淡色木目調のドア) の写真
ロサンゼルスにあるラグジュアリーな広いモダンスタイルのおしゃれな玄関ドア (セラミックタイルの床、淡色木目調のドア) の写真
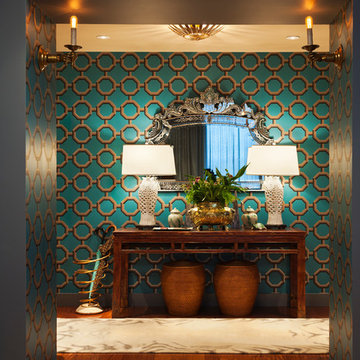
David Papazian
ポートランドにあるラグジュアリーな広いエクレクティックスタイルのおしゃれな玄関ロビー (マルチカラーの壁、無垢フローリング、淡色木目調のドア) の写真
ポートランドにあるラグジュアリーな広いエクレクティックスタイルのおしゃれな玄関ロビー (マルチカラーの壁、無垢フローリング、淡色木目調のドア) の写真

Frank Herfort
モスクワにあるラグジュアリーなコンテンポラリースタイルのおしゃれな玄関ドア (黒い壁、黒い床、御影石の床、淡色木目調のドア) の写真
モスクワにあるラグジュアリーなコンテンポラリースタイルのおしゃれな玄関ドア (黒い壁、黒い床、御影石の床、淡色木目調のドア) の写真

Perched high above the Islington Golf course, on a quiet cul-de-sac, this contemporary residential home is all about bringing the outdoor surroundings in. In keeping with the French style, a metal and slate mansard roofline dominates the façade, while inside, an open concept main floor split across three elevations, is punctuated by reclaimed rough hewn fir beams and a herringbone dark walnut floor. The elegant kitchen includes Calacatta marble countertops, Wolf range, SubZero glass paned refrigerator, open walnut shelving, blue/black cabinetry with hand forged bronze hardware and a larder with a SubZero freezer, wine fridge and even a dog bed. The emphasis on wood detailing continues with Pella fir windows framing a full view of the canopy of trees that hang over the golf course and back of the house. This project included a full reimagining of the backyard landscaping and features the use of Thermory decking and a refurbished in-ground pool surrounded by dark Eramosa limestone. Design elements include the use of three species of wood, warm metals, various marbles, bespoke lighting fixtures and Canadian art as a focal point within each space. The main walnut waterfall staircase features a custom hand forged metal railing with tuning fork spindles. The end result is a nod to the elegance of French Country, mixed with the modern day requirements of a family of four and two dogs!
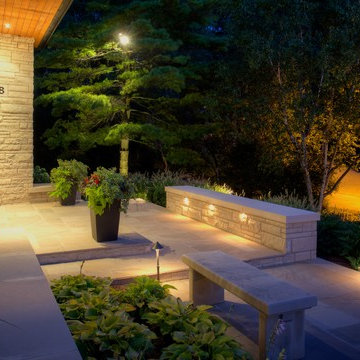
Joel Reynolds Photography
トロントにあるラグジュアリーな中くらいなコンテンポラリースタイルのおしゃれな玄関 (グレーの壁、ライムストーンの床、淡色木目調のドア) の写真
トロントにあるラグジュアリーな中くらいなコンテンポラリースタイルのおしゃれな玄関 (グレーの壁、ライムストーンの床、淡色木目調のドア) の写真
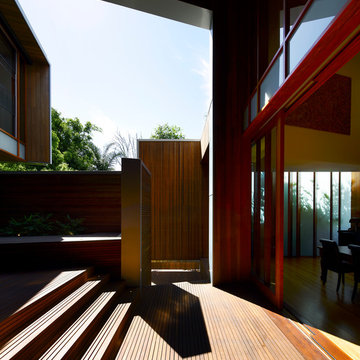
Arbour House, located on the Bulimba Reach of the Brisbane River, is a study in siting and intricate articulation to yield views and landscape connections .
The long thin 13 meter wide site is located between two key public spaces, namely an established historic arbour of fig trees and a public riverfront boardwalk. The site which once formed part of the surrounding multi-residential enclave is now distinquished by a new single detached dwelling. Unlike other riverfront houses, the new dwelling is sited a respectful distance from the rivers edge, preserving an 80 year old Poincianna tree and historic public views from the boardwalk of the adjoining heritage listed dwelling.
The large setback creates a platform for a private garden under the shade of the canopy of the Poincianna tree. The level of the platform and the height of the Poincianna tree and the Arbour established the two datums for the setout of public and private spaces of the dwelling. The public riverfront living levels are adjacent to this space whilst the rear living spaces are elevated above the garage to look into the canopy of the Arbour. The private bedroom spaces of the upper level are raised to a height to afford views of the tree canopy and river yet privacy from the public river boardwalk.
The dwelling adopts a courtyard typology with two pavilions linked by a large double height stairwell and external courtyard. The form is conceptualised as an object carved from a solid volume of the allowable building area with the courtyard providing a protective volume from which to cross ventilate each of the spaces of the house and to allow the different spaces of the house connection but also discrete and subtle separation – the family home as a village. Photo Credits: Scott Burrows
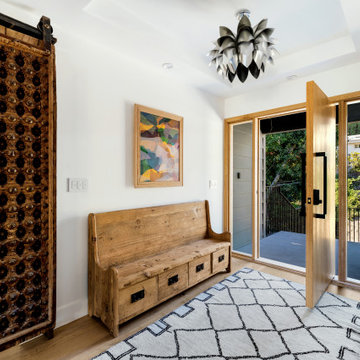
ロサンゼルスにあるラグジュアリーな中くらいなエクレクティックスタイルのおしゃれな玄関ドア (淡色木目調のドア、折り上げ天井、淡色無垢フローリング、ベージュの床、白い壁) の写真

The Lake Forest Park Renovation is a top-to-bottom renovation of a 50's Northwest Contemporary house located 25 miles north of Seattle.
Photo: Benjamin Benschneider
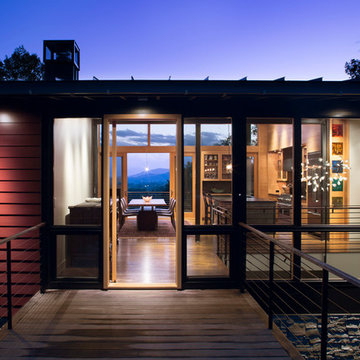
David Dietrich
シャーロットにあるラグジュアリーな中くらいなコンテンポラリースタイルのおしゃれな玄関ドア (無垢フローリング、淡色木目調のドア、ベージュの壁、茶色い床) の写真
シャーロットにあるラグジュアリーな中くらいなコンテンポラリースタイルのおしゃれな玄関ドア (無垢フローリング、淡色木目調のドア、ベージュの壁、茶色い床) の写真
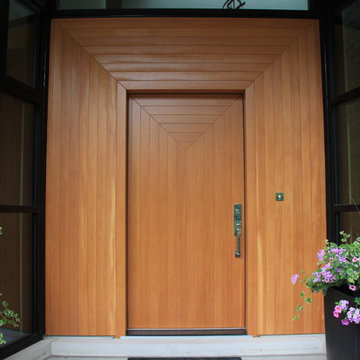
Malcolm Wildebeor Photography
トロントにあるラグジュアリーな中くらいなコンテンポラリースタイルのおしゃれな玄関 (グレーの壁、ライムストーンの床、淡色木目調のドア) の写真
トロントにあるラグジュアリーな中くらいなコンテンポラリースタイルのおしゃれな玄関 (グレーの壁、ライムストーンの床、淡色木目調のドア) の写真
ラグジュアリーな黒い玄関 (淡色木目調のドア) の写真
1
